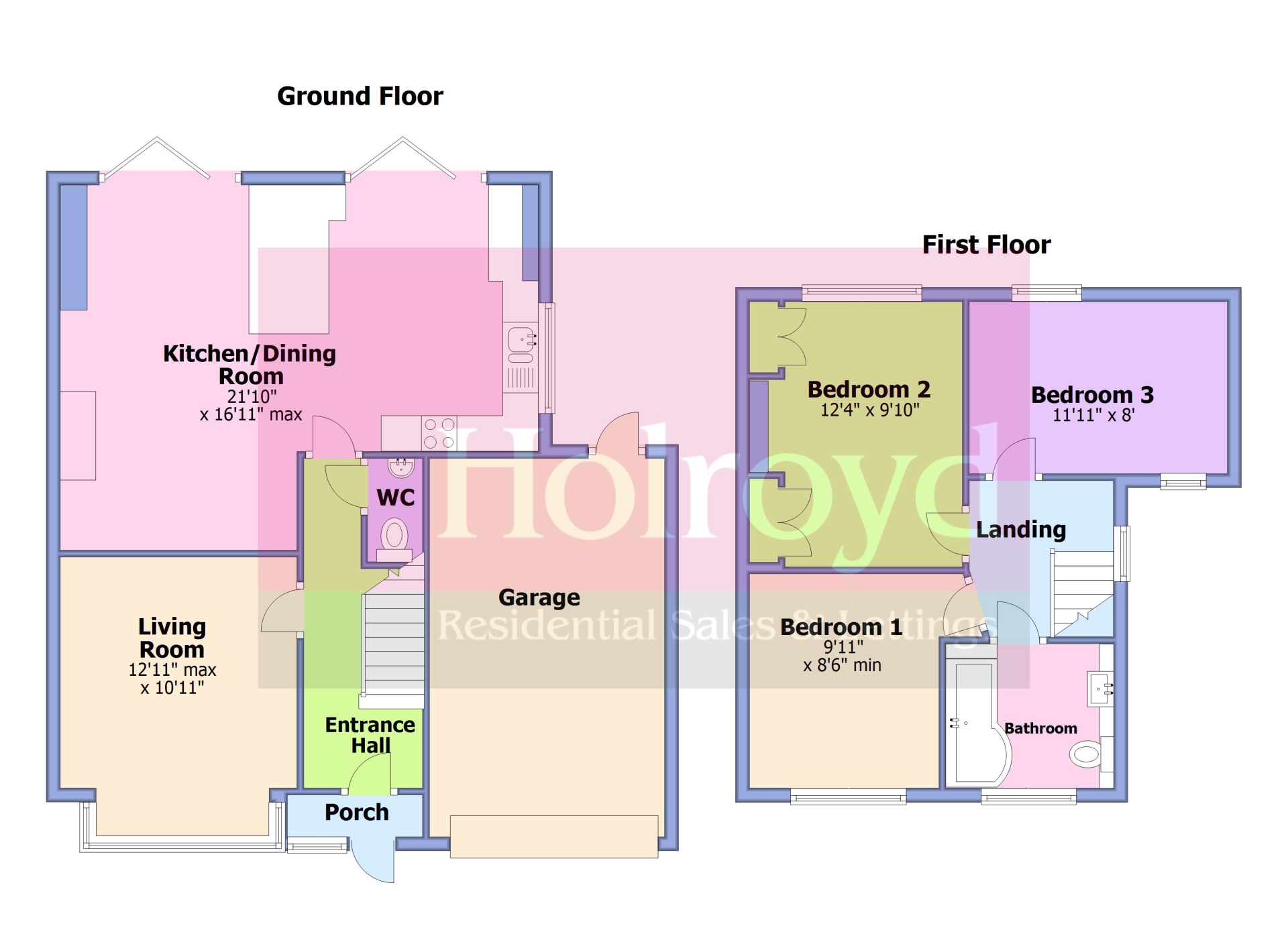 Tel: 01444 440035
Tel: 01444 440035
Lyndons, Lewes Road, Haywards Heath, RH16
Let Agreed - £1,600 pcm Tenancy Info
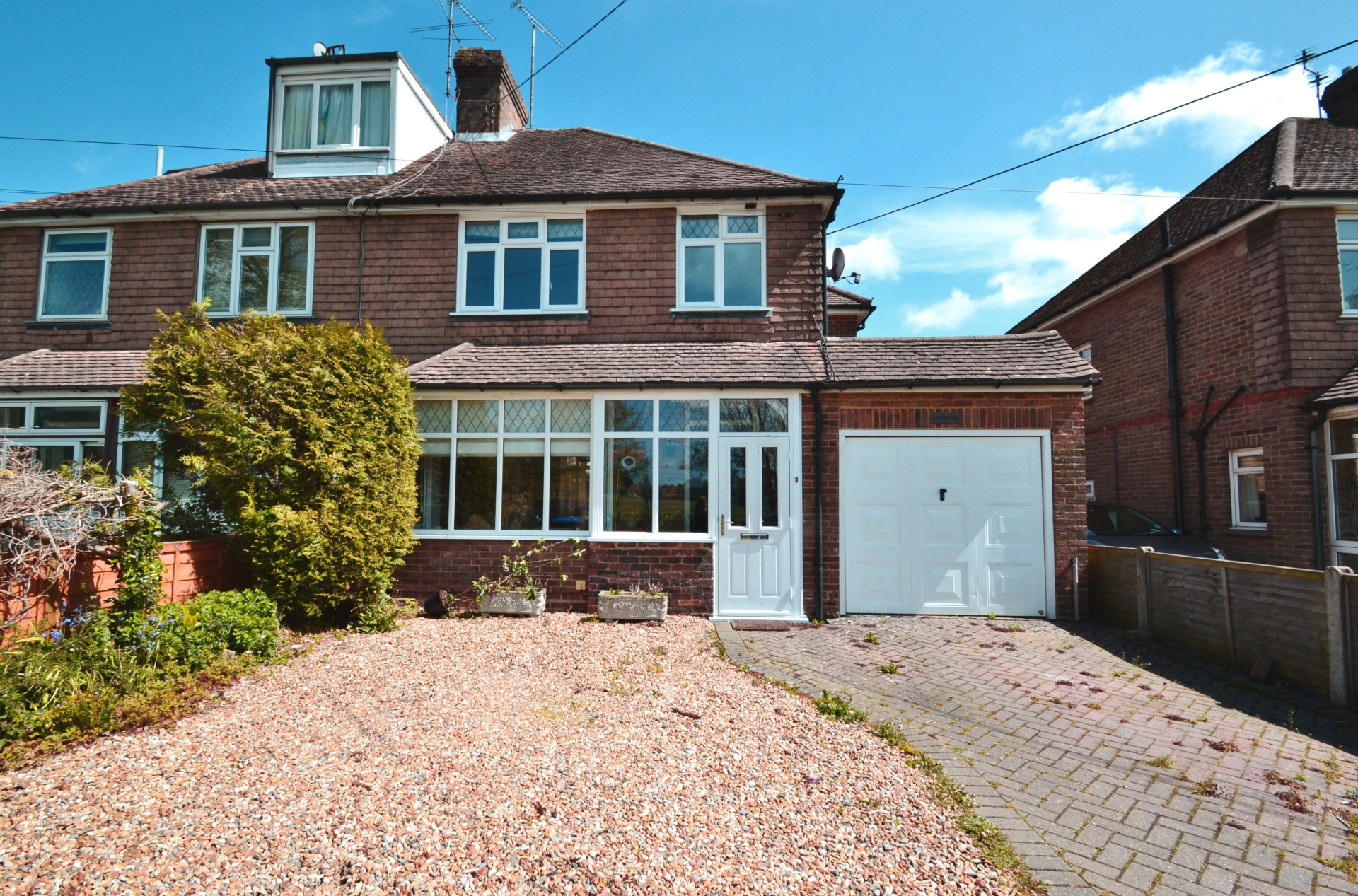
3 Bedrooms, 1 Reception, 2 Bathrooms, Semi Detached
This RECENTLY RENOVATED three double bedroom family home is located in the heart of Lindfield within close proximity to Lindfield Common. The property has been extended to the rear and benefits from a modern open plan kitchen/diner with dual bifold doors opening to the rear garden. Internally the neutrally decorated property comprises an entrance porch, living room, kitchen/diner, downstairs WC, three double bedrooms and a family bathroom. Outside is a garage and driveway providing ample parking. To the rear is a secluded garden with access to the garage. Council Tax Band: E (Regret no pets)
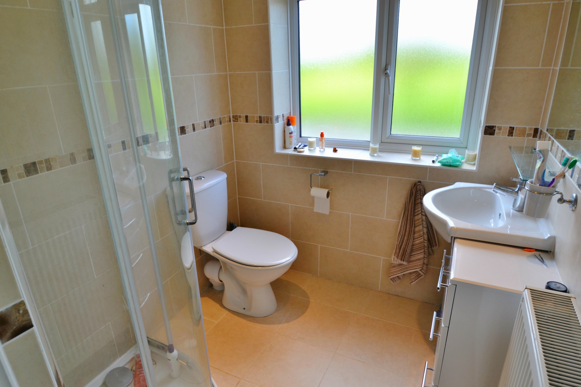
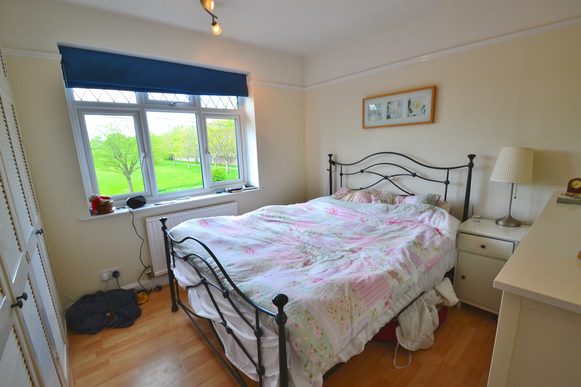
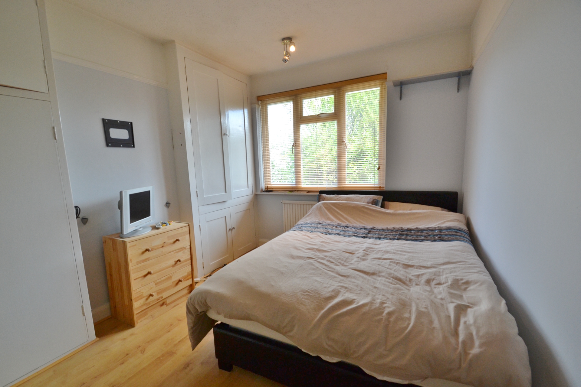
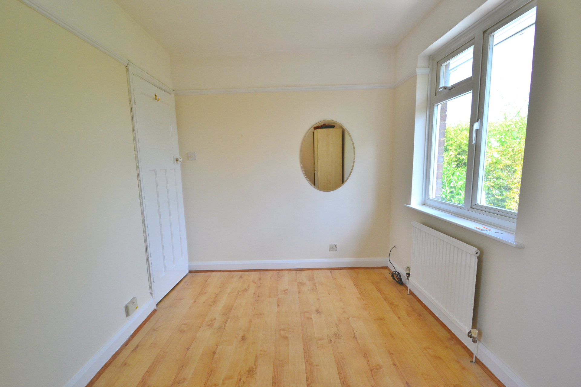
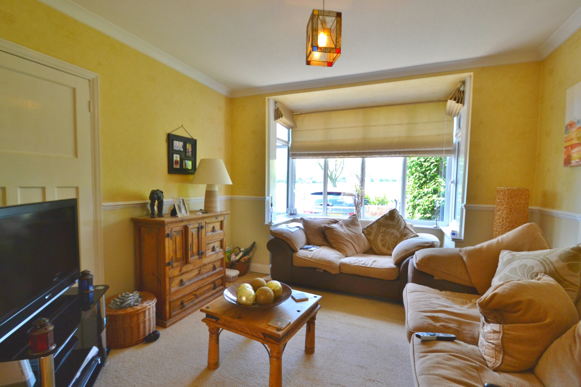
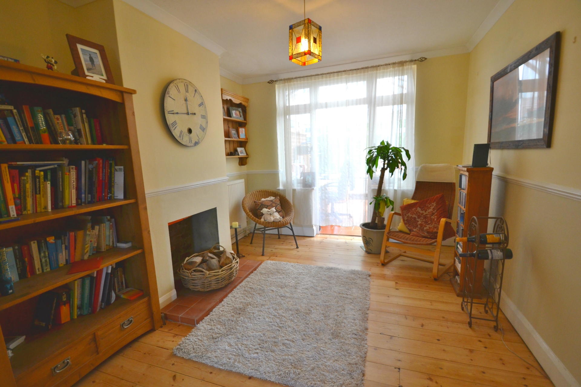
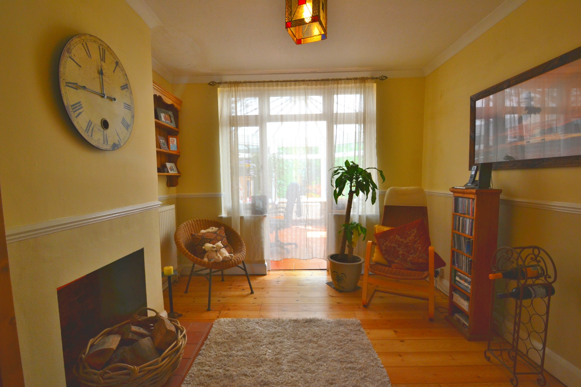
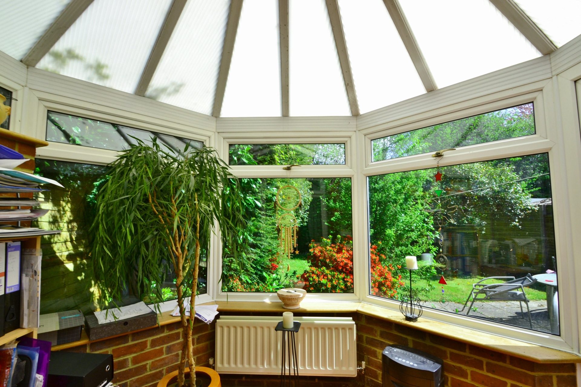
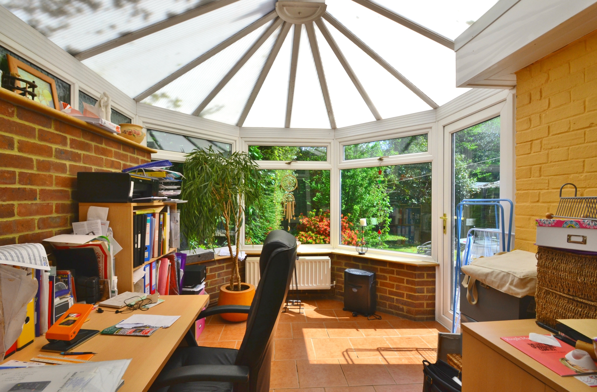
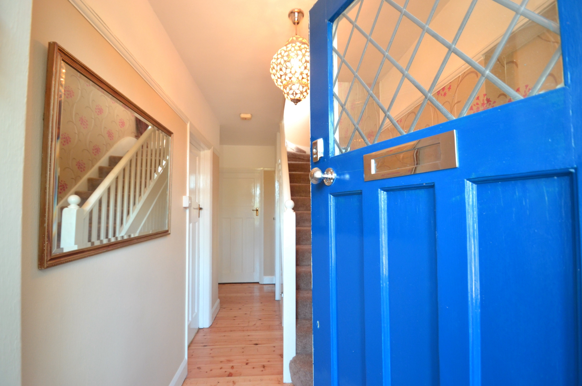
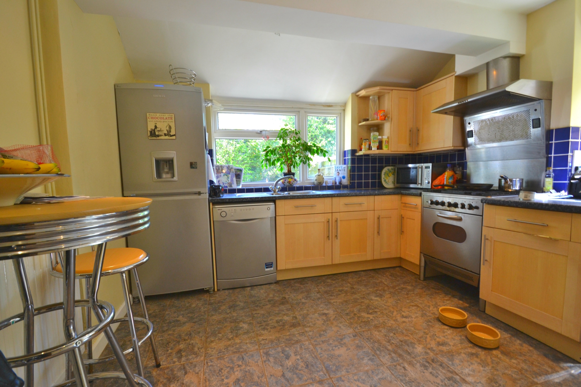
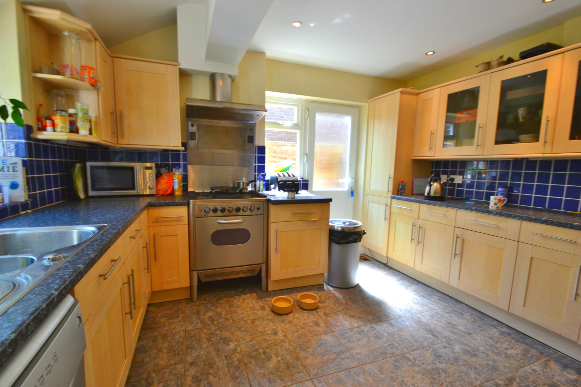
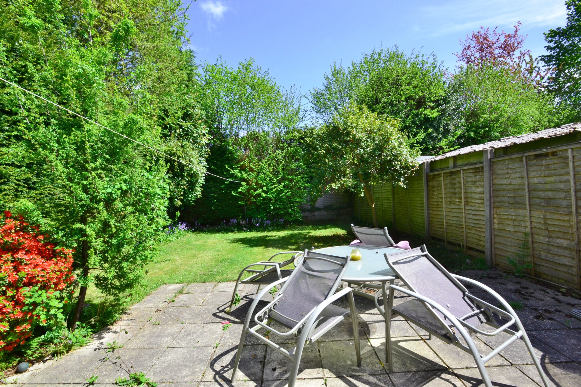
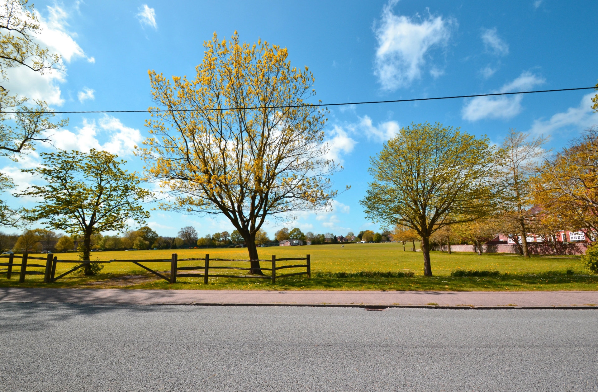
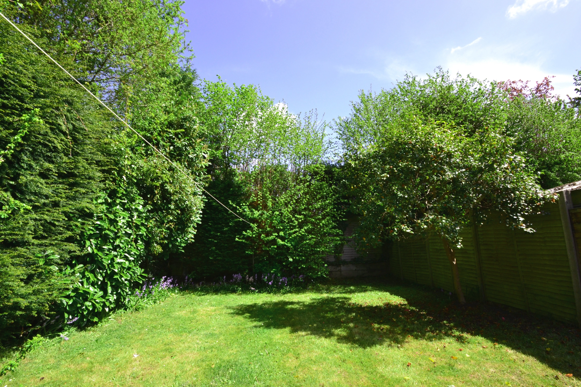
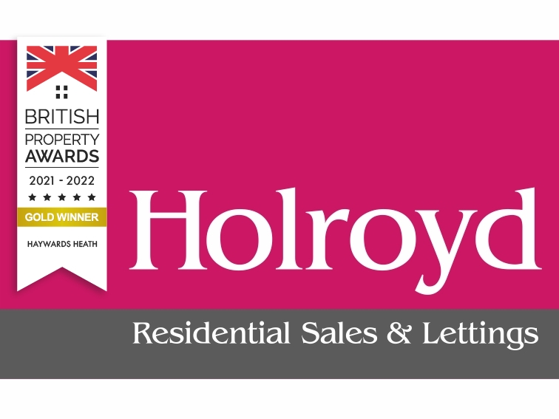
| GROUND FLOOR | ||||
| PORCH | Double glazed front door and window to the front. Tiled flooring. Door to... | |||
| ENTRANCE HALL | Part glazed door to hall. Stairs to the first floor. Doors to... | |||
| LIVING ROOM | Double glazed bay window to front aspect. Radiator. TV point. | |||
| KITCHEN/DINER | Fitted with an attractive range of floor and wall units with inset one and a half bowl sink and drainer with mixer tap. Integrated appliances comprising of a fridge/freezer, dishwasher, washing machine, four ring electric hob and oven with extractor hood over. Two bifold doors opening to the rear garden. Breakfast bar. Space for a dining table along with additional seating area. Double glazed window to side aspect. Tiled floor to the kitchen and wood floor to the dining area. Part tiled walls. Spot lighting. Two radiators. | |||
| WC | Modern white suite comprising of a hand wash basin and low level WC. Part tiled walls. Spot lighting. | |||
| FIRST FLOOR | ||||
| LANDING | Stained glass window to the side aspect. Doors to... | |||
| BEDROOM 1 | Double glazed window to front aspect. Radiator. | |||
| BEDROOM 2 | Double glazed window to rear aspect. Fitted wardrobe with hanging rail and additional shelving above. Radiator. Airing cupboard housing the boiler and hot water tank. | |||
| BEDROOM 3 | Twin aspect with double glazed windows to the front and rear. Radiator. | |||
| BATHROOM | White suite comprising a modern 'p' shaped bath with independent shower above, wash basin and low level WC. Tiled flooring and walls. Extractor fan. Spot lighting. Heated towel rail. Double glazed window to front aspect. | |||
| OUTSIDE | ||||
| GARAGE | Up and over door to the front. Power and lighting. Part glazed door to the rear garden. | |||
| REAR GARDEN | Secluded rear garden which is mainly laid to lawn with an additional patio area adjoining the rear of the property and various shrub borders. Access to the garage. | |||
| PRIVATE DRIVEWAY | Private driveway providing space for two vehicles. | |||
Branch Address
29 The Broadway<br>Haywards Heath<br>West Sussex<br>RH16 3AB
29 The Broadway<br>Haywards Heath<br>West Sussex<br>RH16 3AB
Reference: 143312_000173
IMPORTANT NOTICE
Descriptions of the property are subjective and are used in good faith as an opinion and NOT as a statement of fact. Please make further specific enquires to ensure that our descriptions are likely to match any expectations you may have of the property. We have not tested any services, systems or appliances at this property. We strongly recommend that all the information we provide be verified by you on inspection, and by your Surveyor and Conveyancer.
