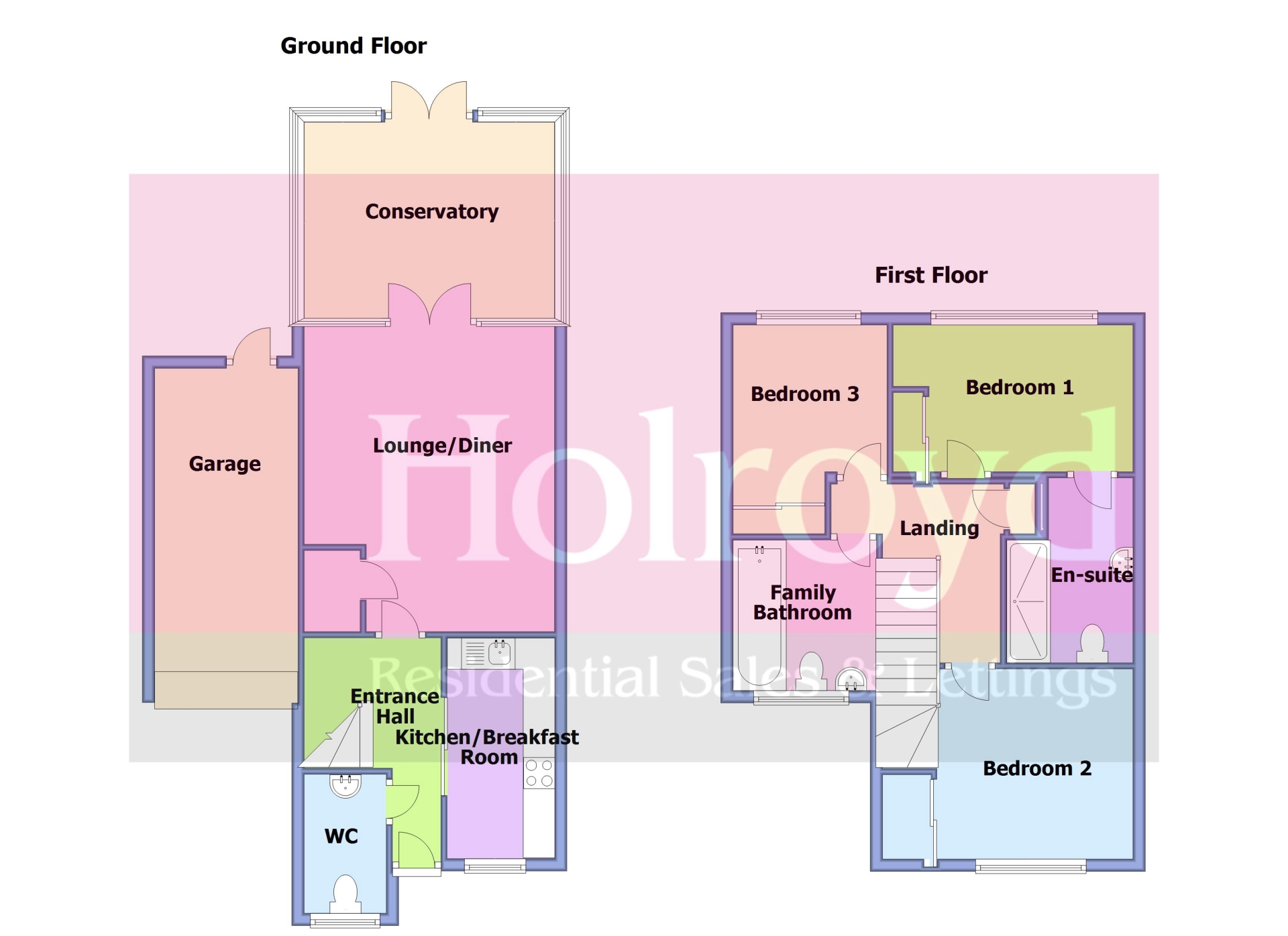 Tel: 01444 440035
Tel: 01444 440035
Renfields, Haywards Heath, RH16
Let Agreed - £1,550 pcm Tenancy Info
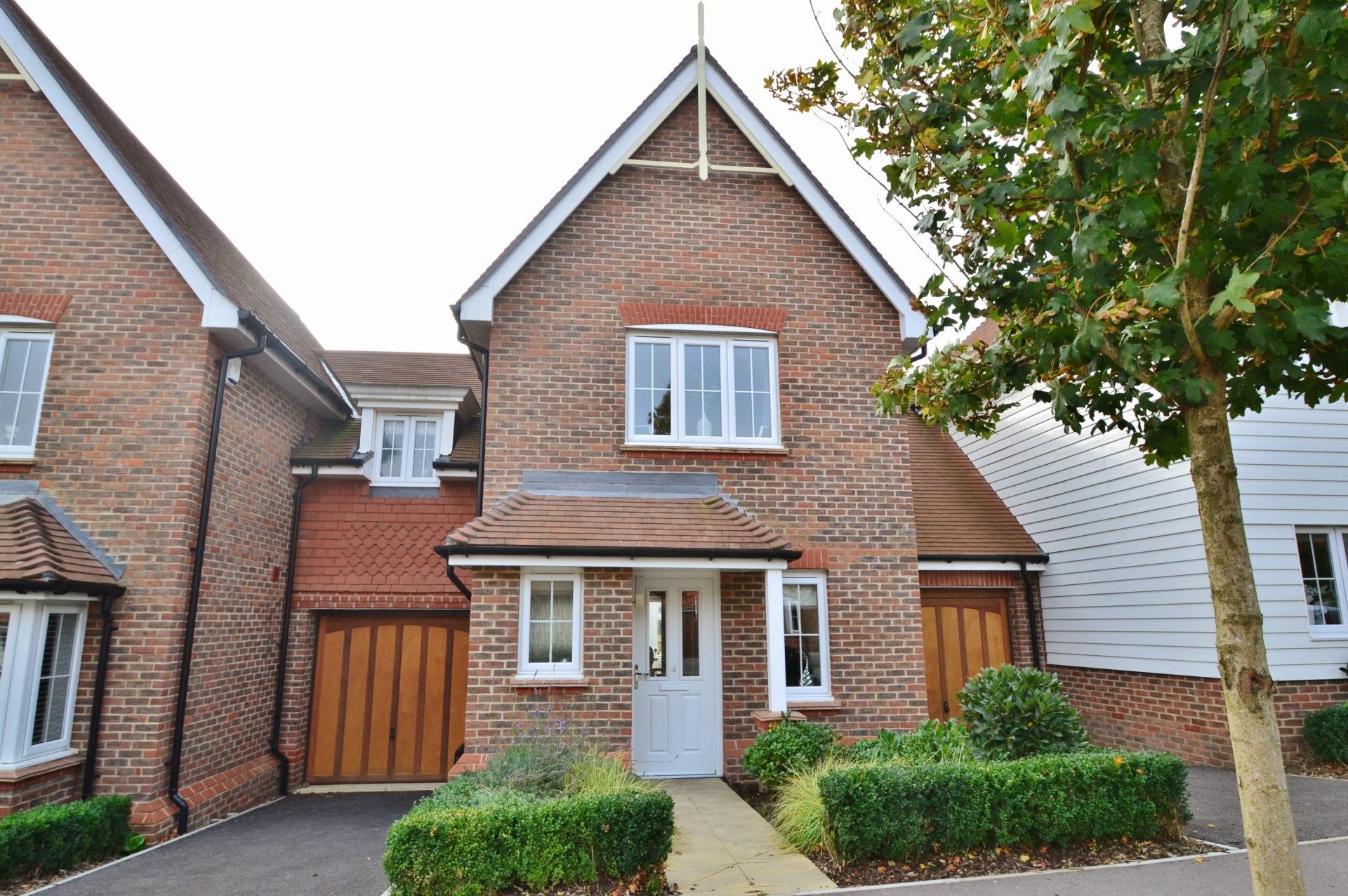
3 Bedrooms, 1 Reception, 3 Bathrooms, Link Detached
* GARAGE * CONSERVATORY * EN SUITE * This is a superb three bedroom family home located in central Bolnore Village. The property is immaculately presented throughout and the internal accommodation briefly comprises an entrance hall, fully fitted kitchen with integrated appliances and granite worktops, lounge/dining room, conservatory, downstairs WC, three bedrooms with fitted wardrobes to each bedroom, en suite shower room and family bathroom. Outside there is a pleasant south facing rear garden with a woodland outlook. To the side of the property is a garage and parking space.
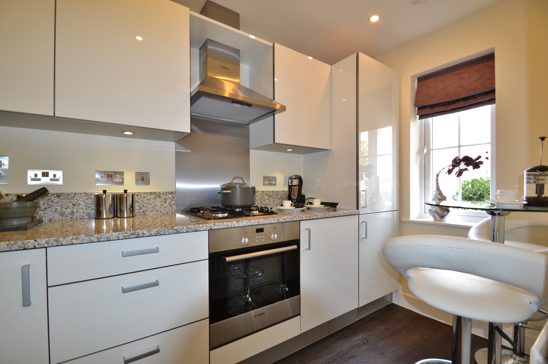
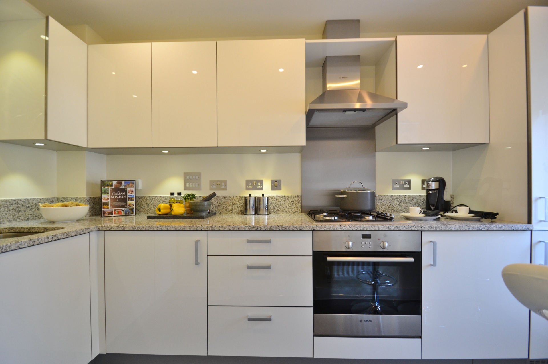
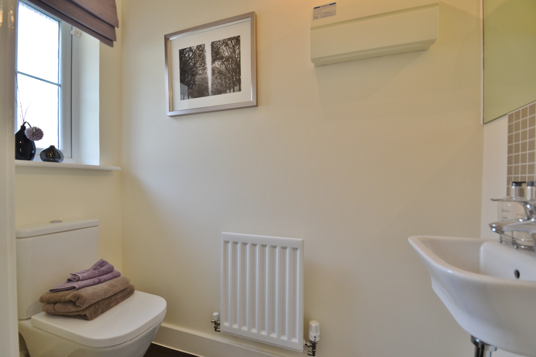
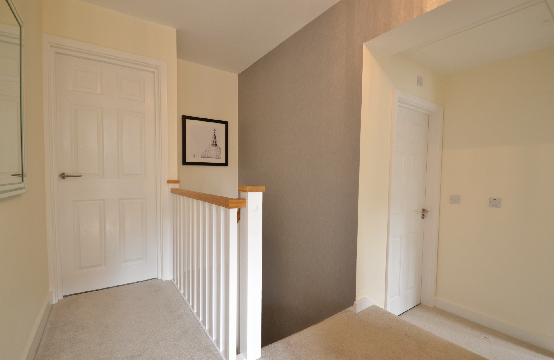
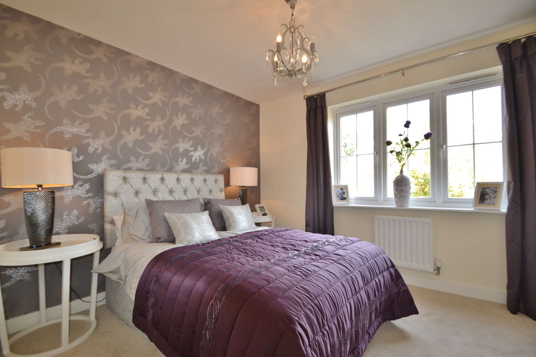
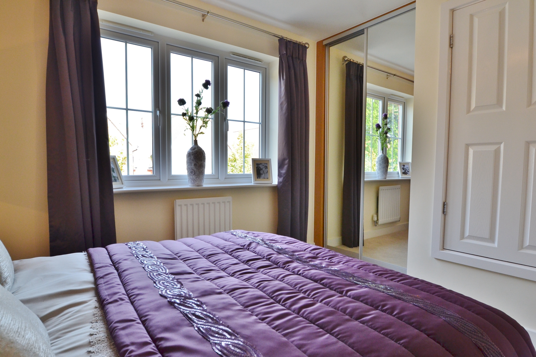
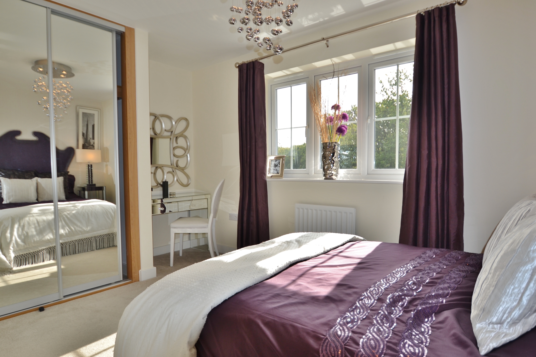
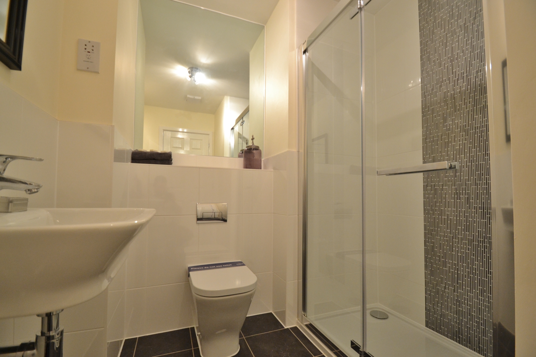
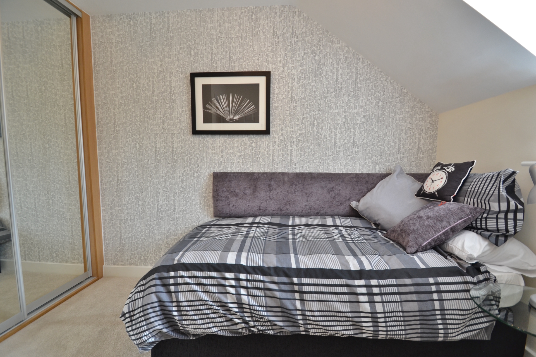
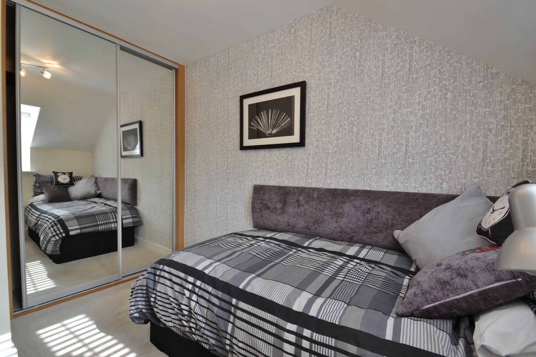
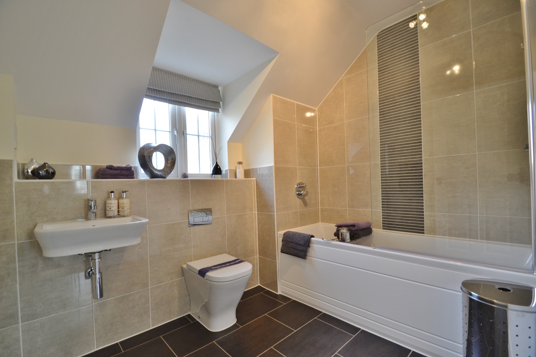
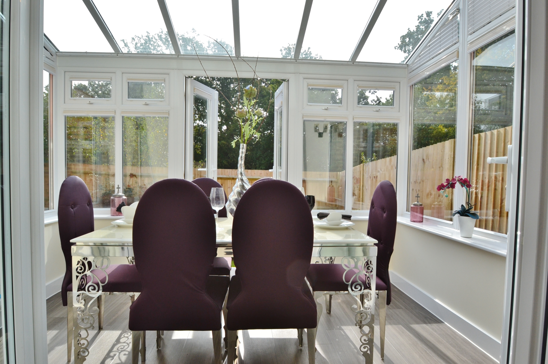
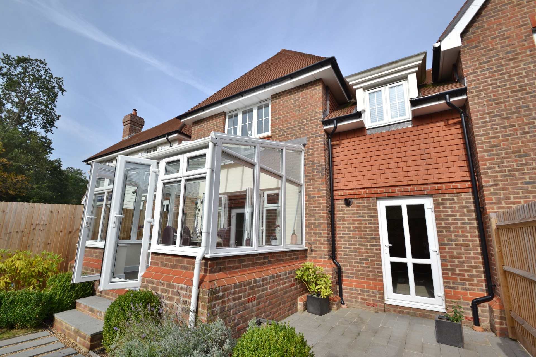
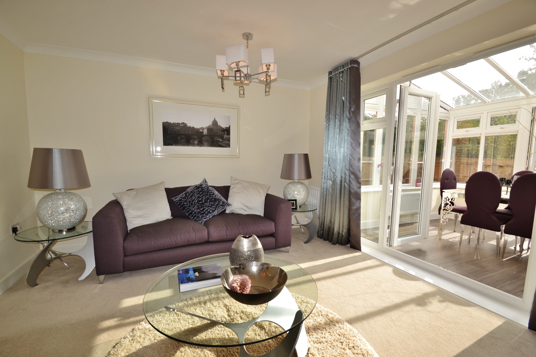
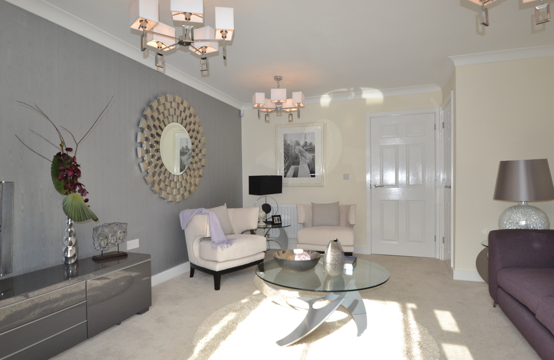
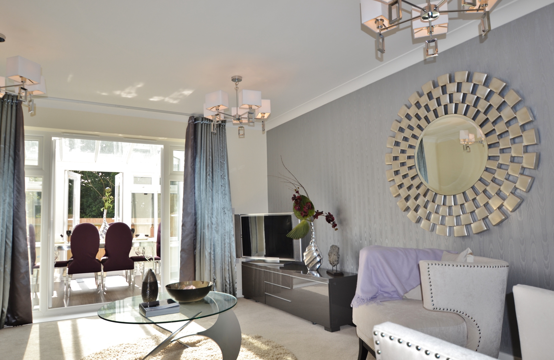
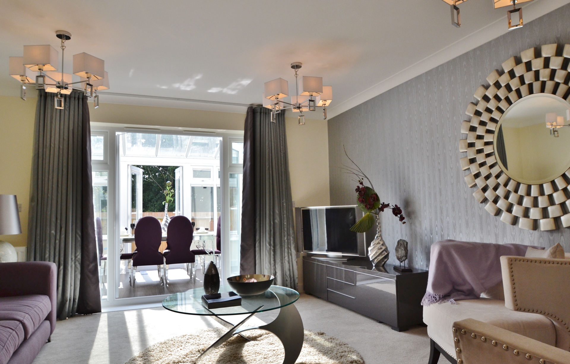
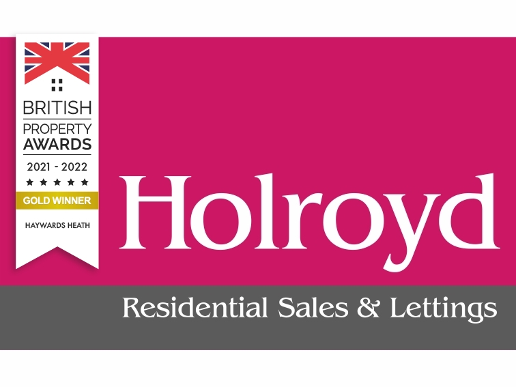
| GROUND FLOOR | ||||
| ENTRANCE HALL | Front door opening to the entrance hall. Stairs to the first floor landing. Doors to... | |||
| LOUNGE/DINING ROOM | Double glazed doors opening to the conservatory. TV point. Telephone point. Large under stairs storage cupboard. | |||
| CONSERVATORY | Double glazed doors opening to the rear garden. | |||
| FITTED KITCHEN | Fully fitted with an attractive range of floor and wall units with under lighting and granite worktops. Integrated dishwasher, washing machine, fridge/freezer, four ring gas hob and electric oven with extractor hood over. Spot lighting. Double glazed window to front aspect.Fully fitted with an attractive range of floor and wall units with under lighting and granite worktops. Integrated dishwasher, washing machine, fridge/freezer, four ring gas hob and electric oven with extractor hood over. Spot lighting. Double glazed window to front aspect. | |||
| WC | White suite comprising wash basin and low level WC. Double glazed window to front aspect. | |||
| FIRST FLOOR | ||||
| LANDING | Stairs from the ground floor. Storage cupboard housing the hot water tank. Split level landing with doors to... | |||
| BEDROOM 1 | Double glazed window to rear aspect. Large fitted wardrobe with sliding mirrored doors with hanging rail and additional shelving above. Door to... | |||
| EN-SUITE | Large shower cubicle. White suite comprising wash basin and low level WC. Heated towel rail. Spot lighting. Extractor fan. Tiled floor. Tiled walls. | |||
| BEDROOM 2 | Double glazed window to front aspect. Large fitted wardrobe with sliding mirrored doors with hanging rail and additional shelving above. Storage cupboard. | |||
| BEDROOM 3 | Double glazed window to rear aspect. Large fitted wardrobe with sliding mirrored doors with hanging rail and additional shelving above. | |||
| FAMILY BATHROOM | White suite comprising wash basin and low level WC. Heated towel rail. Spot lighting. Extractor fan. Tiled floor. Tiled walls. Double glazed window to front aspect. | |||
| OUTSIDE | ||||
| REAR GARDEN | Fully enclosed south facing rear garden which is mainly laid to lawn. Paved patio area adjoining the rear conservatory. Door to the garage. | |||
| GARAGE | Up and over door to the front. Rear door opening to the rear garden. | |||
| FRONT GARDEN | Paved footpath with shrub borders leading to the front door. | |||
Branch Address
29 The Broadway<br>Haywards Heath<br>West Sussex<br>RH16 3AB
29 The Broadway<br>Haywards Heath<br>West Sussex<br>RH16 3AB
Reference: 143312_000177
IMPORTANT NOTICE
Descriptions of the property are subjective and are used in good faith as an opinion and NOT as a statement of fact. Please make further specific enquires to ensure that our descriptions are likely to match any expectations you may have of the property. We have not tested any services, systems or appliances at this property. We strongly recommend that all the information we provide be verified by you on inspection, and by your Surveyor and Conveyancer.
