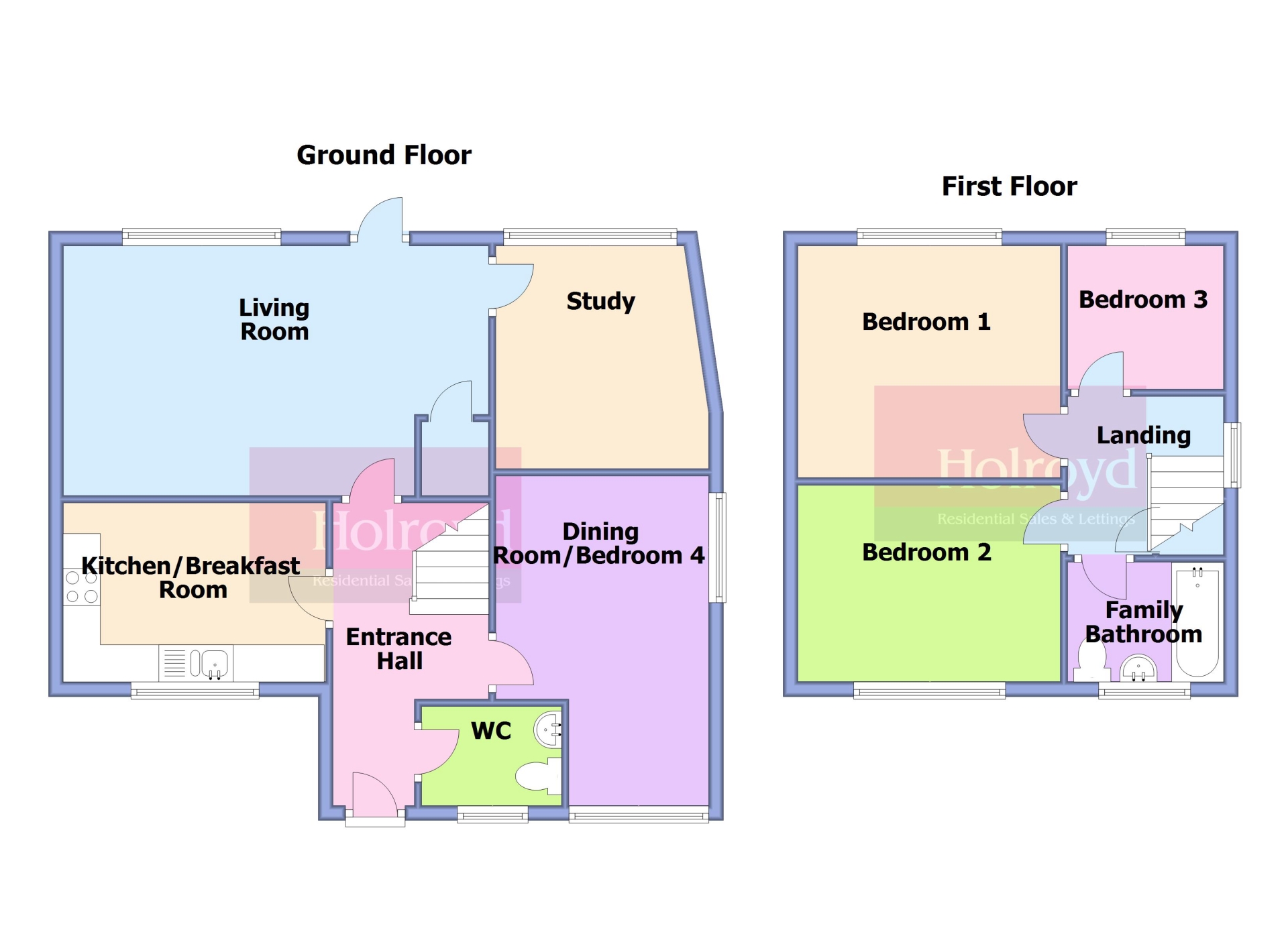 Tel: 01444 440035
Tel: 01444 440035
Pasture Hill Road, Haywards Heath, RH16
Let Agreed - £1,350 pcm Tenancy Info
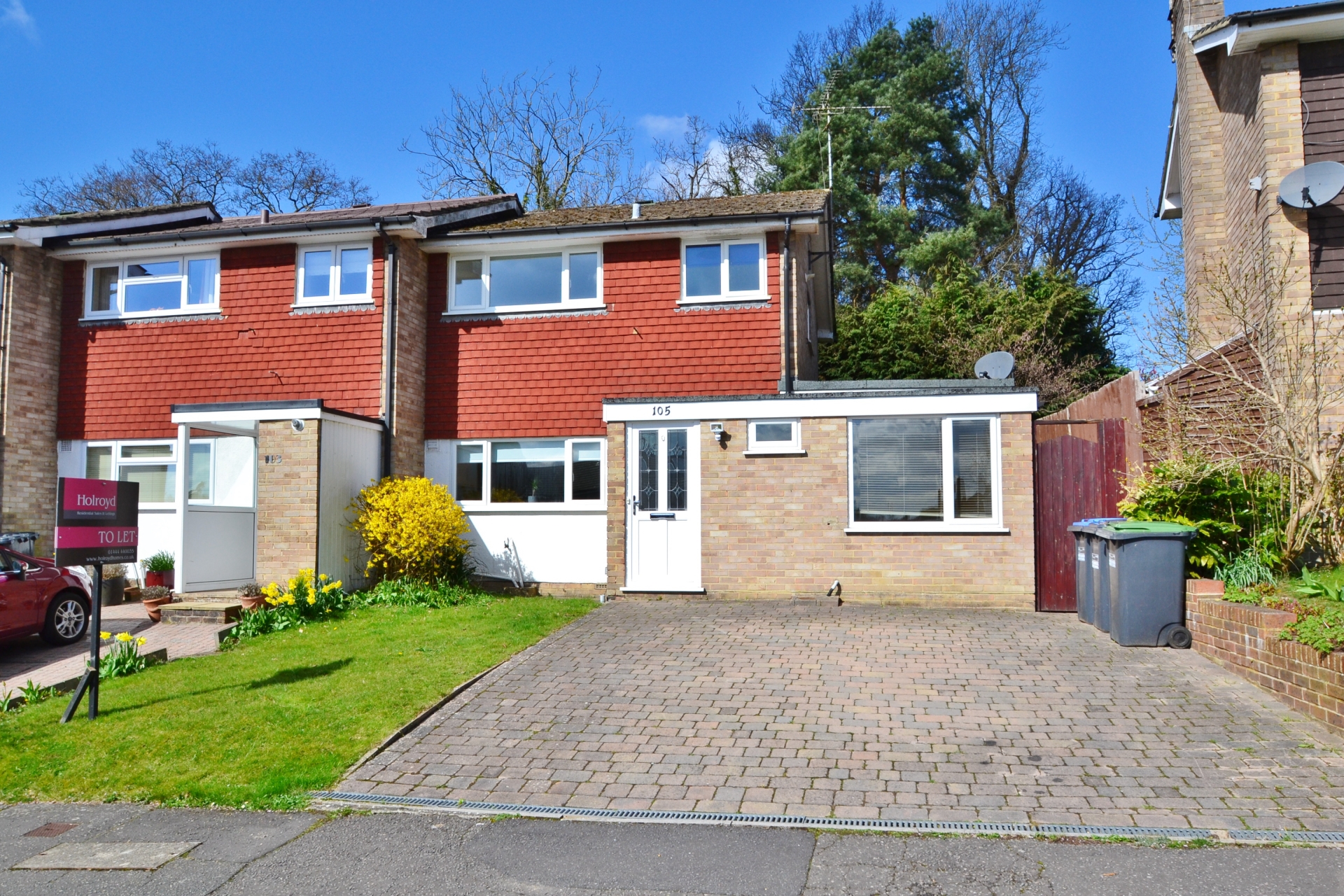
4 Bedrooms, 1 Reception, 2 Bathrooms, Semi Detached
This immaculately presented 3/4 bedroom family home is conveniently located within close proximity to the mainline railway station and Harlands Primary School. The internal accommodation comprises a kitchen/breakfast room, living room, study, dining room/4th bedroom, downstairs WC, three further bedrooms and family bathroom. To the front is a block paved driveway with ample parking whilst to the rear is a pleasant secluded garden. Council Tax Band: C
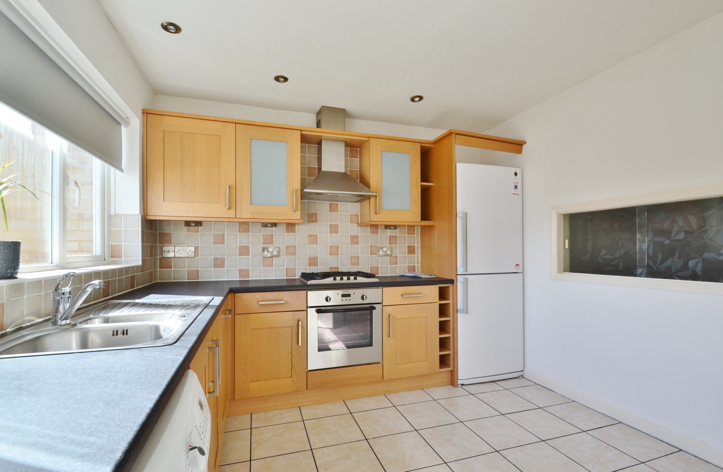
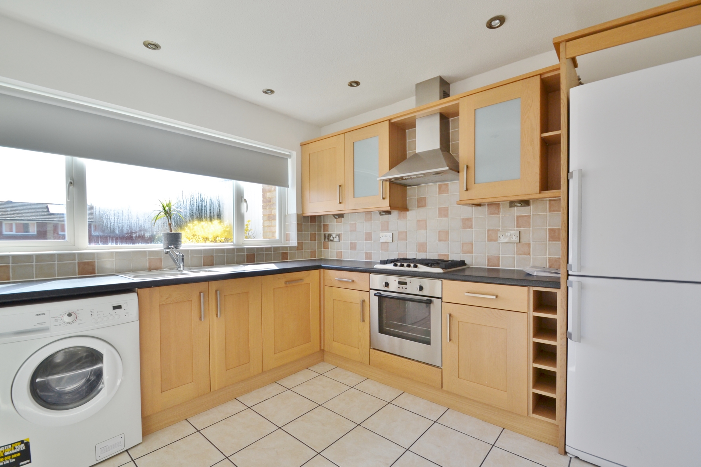
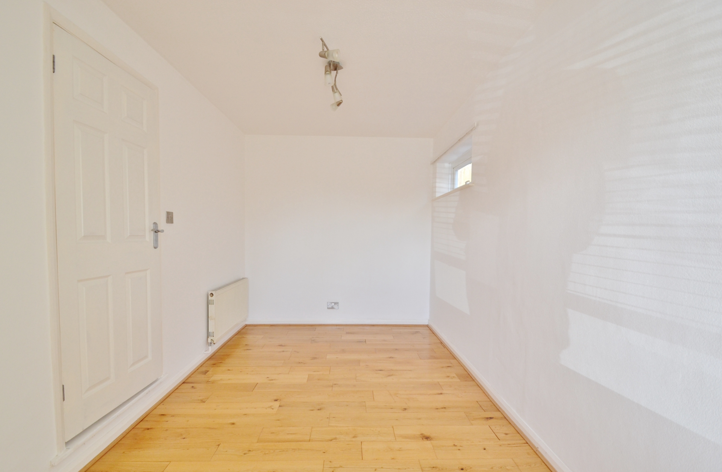
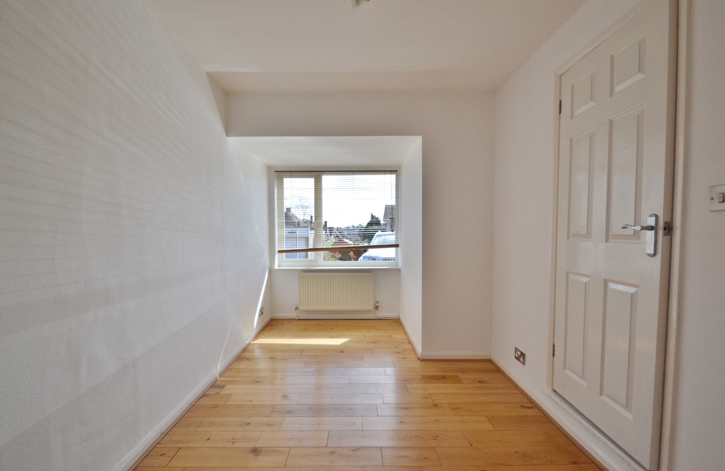
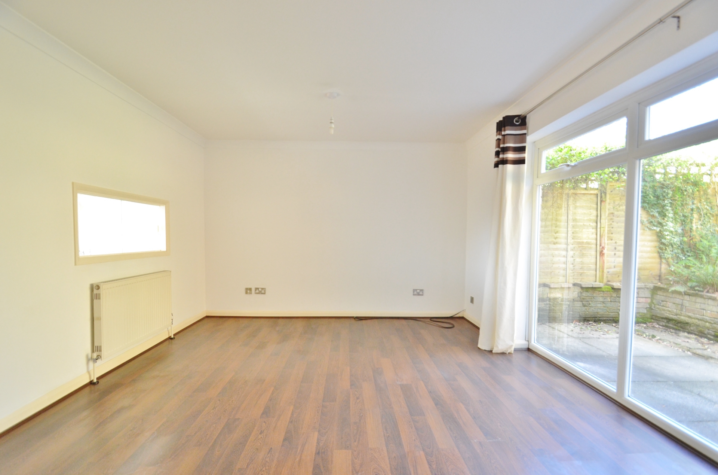
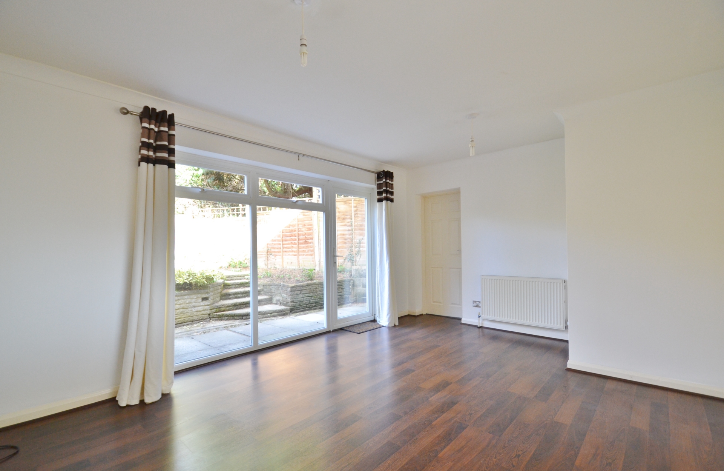
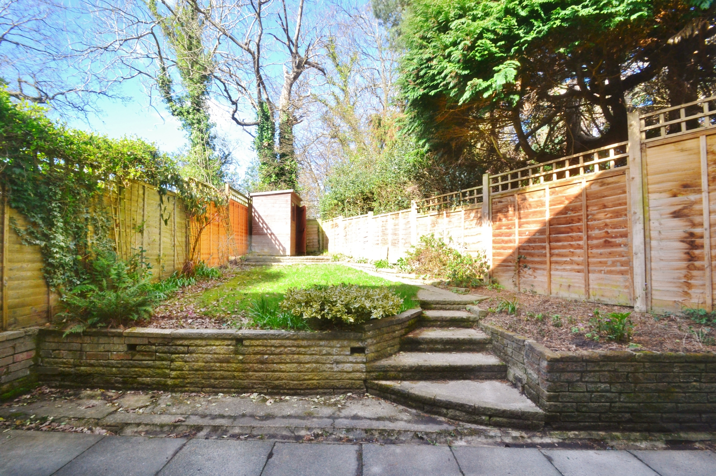
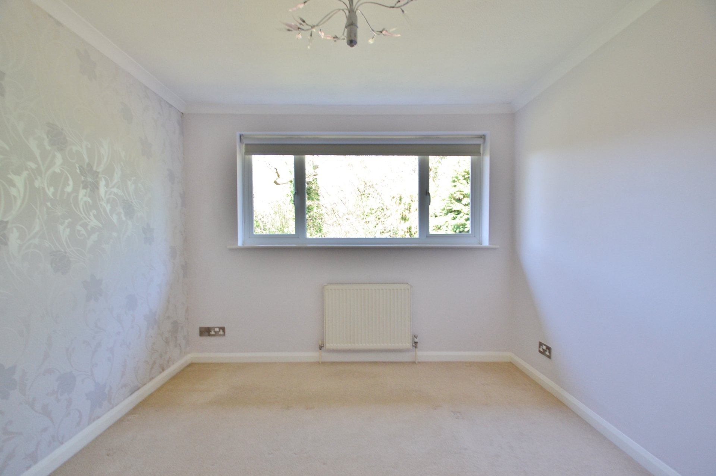
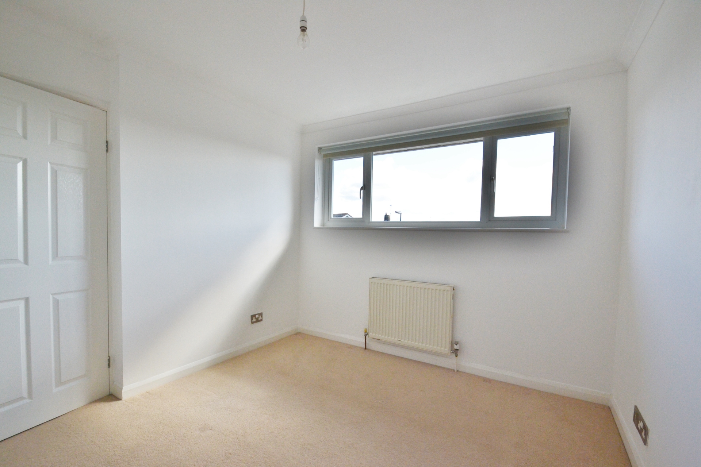
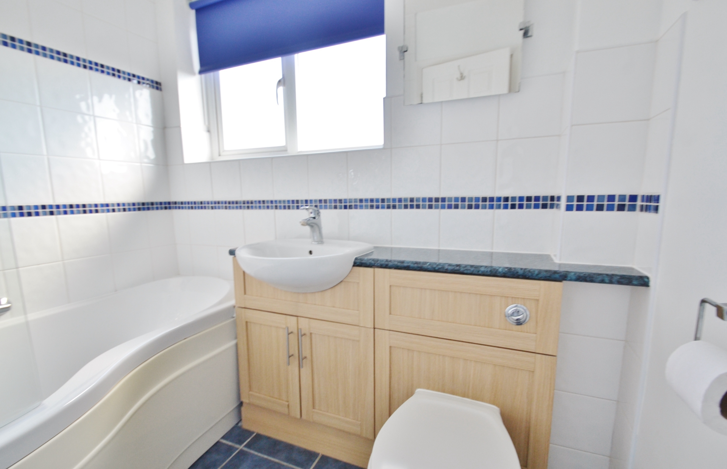
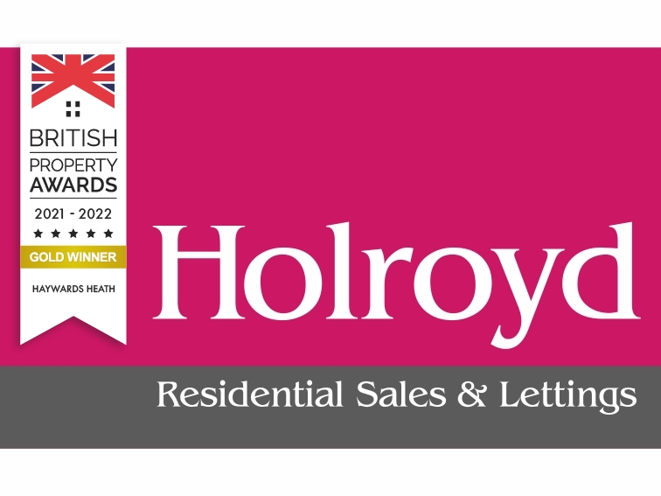
| GROUND FLOOR | ||||
| ENTRANCE HALL | Double glazed door to front aspect. Under stairs storage cupboard. Radiator. Stairs to the first floor landing. Doors to... | |||
| KITCHEN/BREAKFAST ROOM | Fitted with an attractive range of floor and wall units with under lighting. Inset stainless steel one and a half bowl sink and drainer with mixer taps. Integrated four ring gas hob and electric oven with extractor hood over. Integrated dishwasher. Plumbing and appliance space for washing machine and fridge/freezer. Tiled flooring. Part tiled walls. Spot lighting. Radiator. Double glazed window to front aspect. | |||
| LIVING ROOM | Double glazed window and door opening to the rear garden. Radiator. TV point. Telephone point. Storage cupboard. Door to... | |||
| STUDY | Double glazed window to rear aspect. Radiator. Telephone point. | |||
| DINING ROOM/BEDROOM 4 | Twin aspect with double glazed windows to the front and side. Radiator. TV point. | |||
| WC | White suite comprising wash basin with mixer taps and low level WC. Tiled flooring. Tiled walls. Radiator. Double glazed window to front aspect. | |||
| FIRST FLOOR | ||||
| LANDING | Stairs from the ground floor. Double glazed window to side aspect. Airing cupboard. Hatch with loft access to a fully boarded loft. Doors to... | |||
| BEDROOM 1 | Double glazed window to rear aspect. Radiator. TV point. | |||
| BEDROOM 2 | Double glazed window to front aspect. Radiator. TV point. | |||
| BEDROOM 3 | Double glazed window to rear aspect. Radiator. | |||
| FAMILY BATHROOM | White suite comprising of panelled bath with mixer tap and additional shower above, wash basin and low level WC. Extractor fan. Shaver point. Heated towel rail. Tiled flooring. Part tilled walls. Spot lighting. Double glazed window to front aspect. | |||
| OUTSIDE | ||||
| REAR GARDEN | Paved patio area adjoining the rear of the property with steps leading to an area of lawn with shrub borders. Outside tap. Gate with side access to the front driveway. Timber framed shed. The garden backs onto woodland and a lake. | |||
| DRIVEWAY | Block paved driveway with additional area of lawn. Side gated access to the rear garden. | |||
Branch Address
29 The Broadway<br>Haywards Heath<br>West Sussex<br>RH16 3AB
29 The Broadway<br>Haywards Heath<br>West Sussex<br>RH16 3AB
Reference: 143312_000196
IMPORTANT NOTICE
Descriptions of the property are subjective and are used in good faith as an opinion and NOT as a statement of fact. Please make further specific enquires to ensure that our descriptions are likely to match any expectations you may have of the property. We have not tested any services, systems or appliances at this property. We strongly recommend that all the information we provide be verified by you on inspection, and by your Surveyor and Conveyancer.
