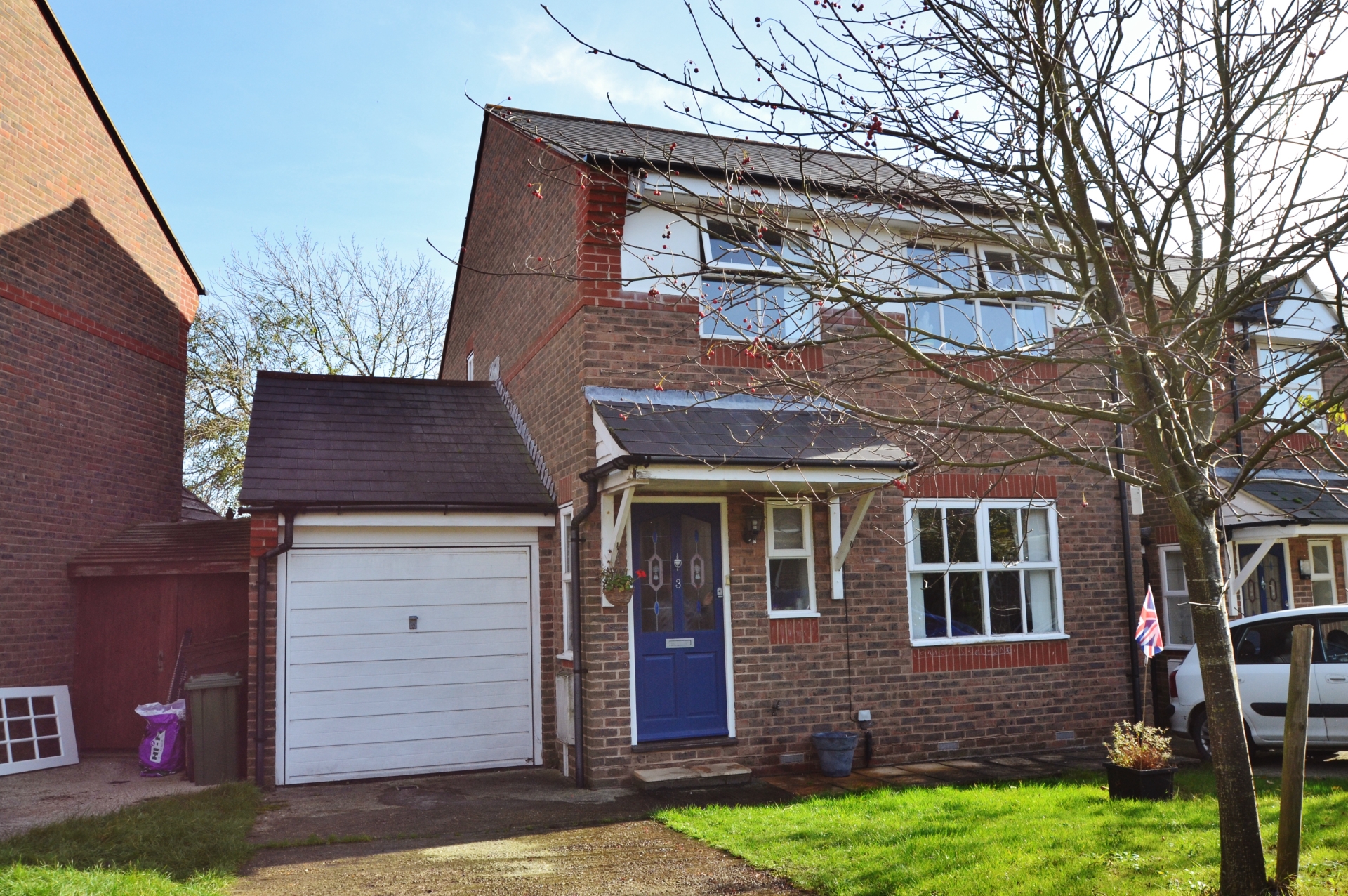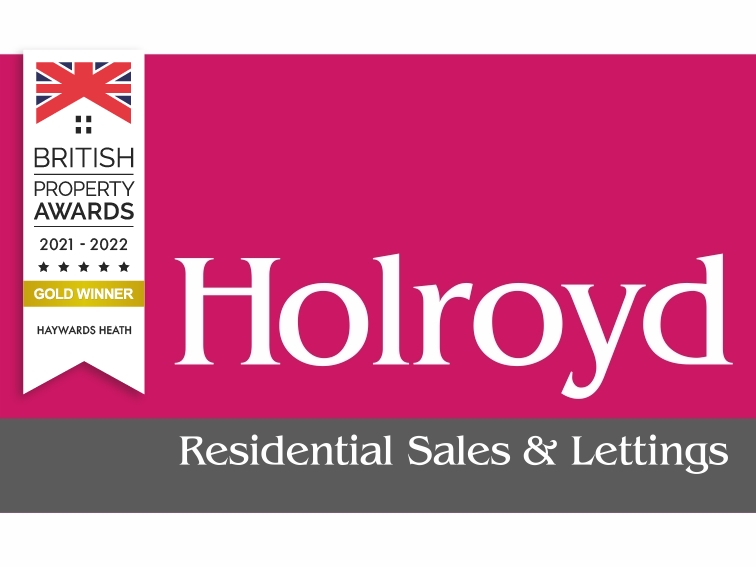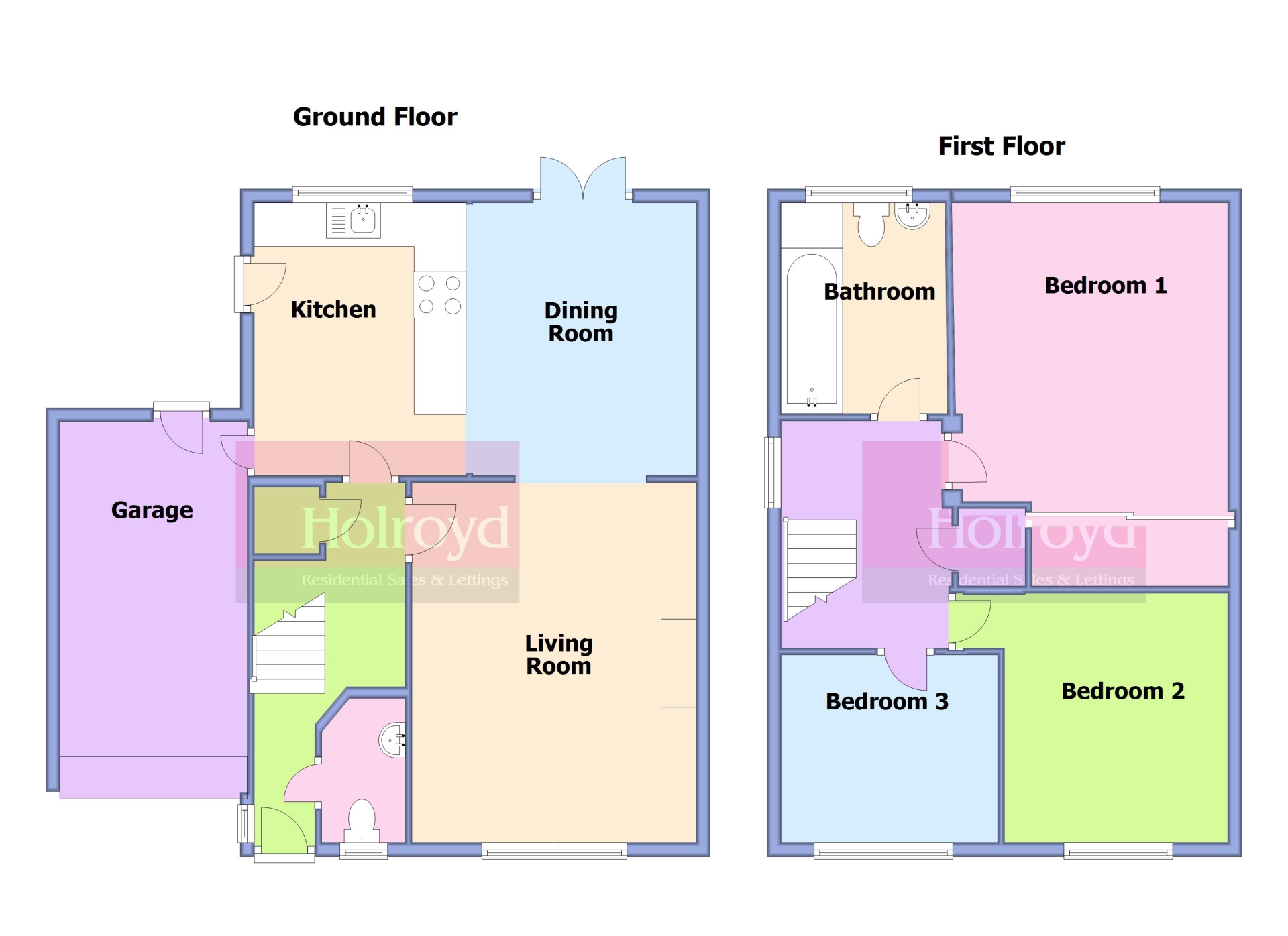 Tel: 01444 440035
Tel: 01444 440035
The Martlets, South Chailey, Lewes, BN8
Let Agreed - £1,350 pcm Tenancy Info

3 Bedrooms, 1 Reception, 2 Bathrooms, Link Detached
This neutrally decorated three bedroom link-detached house is situated in a small residential close within the delightful village of South Chailey. The property benefits from uPVC windows, wooden flooring downstairs and fitted wardrobes to the master bedroom. The internal accommodation comprises a downstairs cloakroom, lounge/diner, fitted kitchen, two double bedrooms, one single bedroom and family bathroom with bath and electric shower. Outside is a front garden which is laid to lawn as well as a private driveway and garage. To the rear of the property is a 60ft south east facing garden. Council Tax Band: D

| GROUND FLOOR | ||||
| ENTRANCE HALL | Under stairs storage cupboard. Electric Heater. Stairs to the first floor landing. Doors to..... | |||
| LOUNGE/DINER | Double glazed window to front aspect. Wooden flooring throughout. TV point. Electric heater. Electric Fire. Double door to garden. | |||
| FITTED KITCHEN | Fitted with an attractive range of floor and wall units with inset sink and drainer and mixer tap. Internal door to garage. Double glazed window overlooking the rear garden. | |||
| CLOAKROOM | Suite comprising wash basin and low level WC. Part tiled walls. Tiled floor. Electric heater. Double glazed window to front aspect. | |||
| FIRST FLOOR | ||||
| LANDING | Stairs from ground floor with an attractive wooden balustrade. Double glazed frosted window to side aspect. Airing cupboard. Hatch with built in ladder to access loft area. Doors to.... | |||
| BEDROOM 1 | Double glazed window to rear aspect. Large double wardrobe with mirrored sliding doors. Electric heater. | |||
| BEDROOM 2 | Double glazed window to front aspect. Electric heater. | |||
| BEDROOM 3 | Double glazed window to front aspect. Electric heater. | |||
| FAMILY BATHROOM | Modern bathroom with white suite comprising panelled bath with shower above, wash basin and low level WC. Part tiled walls. Electric towel rail. Double glazed window to rear aspect. | |||
| OUTSIDE | ||||
| REAR GARDEN | Mature south east facing garden which is mainly laid to lawn with raised walled flower/shrub area. Patio area with space for garden furniture. Timber framed shed. | |||
| DRIVEWAY/FRONT GARDEN | Private driveway and front garden which is laid to lawn with a hedge border. | |||
| GARAGE | Remote controlled electric up and over garage door. Power and lighting. | |||
Branch Address
29 The Broadway<br>Haywards Heath<br>West Sussex<br>RH16 3AB
29 The Broadway<br>Haywards Heath<br>West Sussex<br>RH16 3AB
Reference: 143312_000208
IMPORTANT NOTICE
Descriptions of the property are subjective and are used in good faith as an opinion and NOT as a statement of fact. Please make further specific enquires to ensure that our descriptions are likely to match any expectations you may have of the property. We have not tested any services, systems or appliances at this property. We strongly recommend that all the information we provide be verified by you on inspection, and by your Surveyor and Conveyancer.
