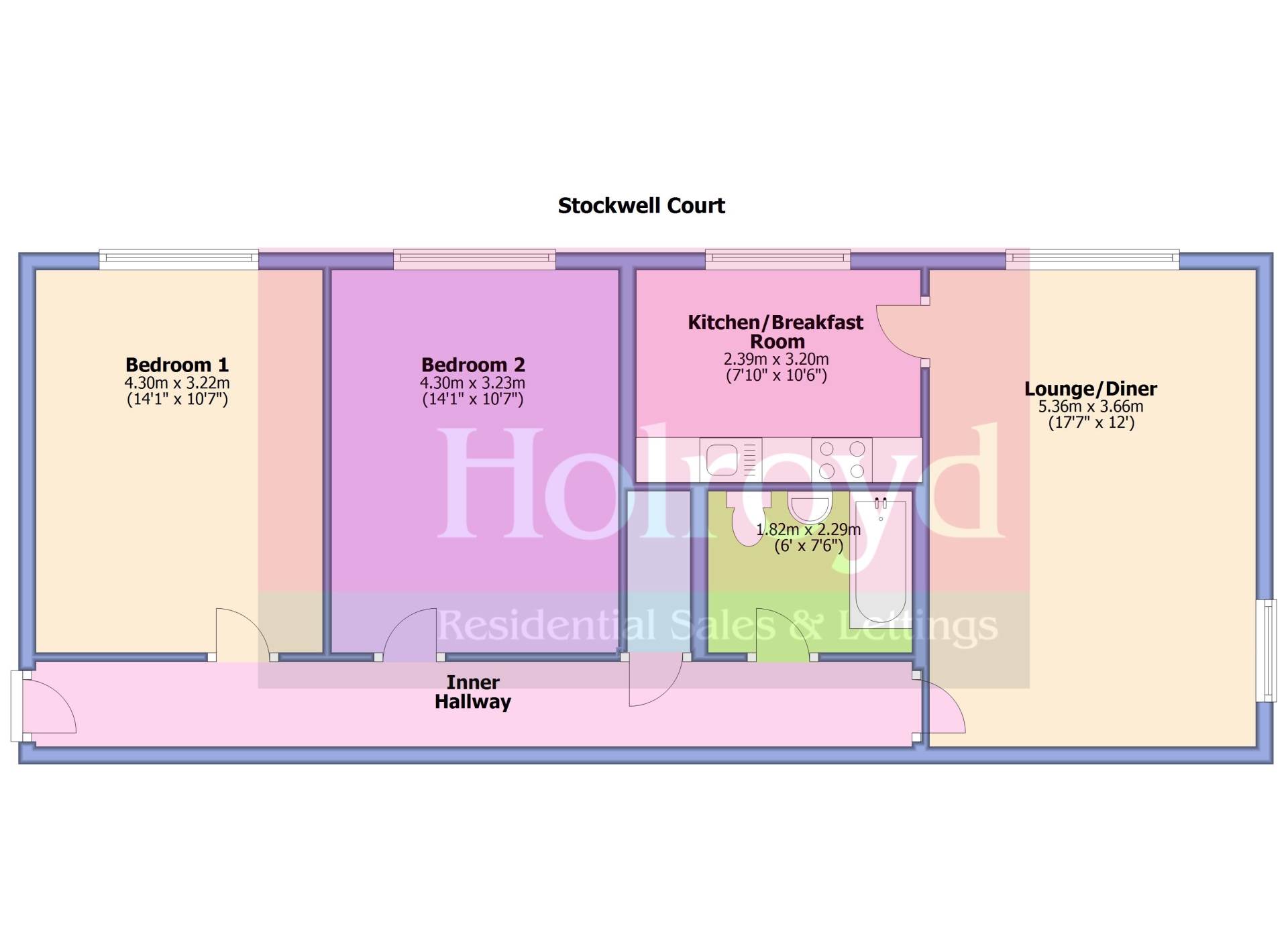 Tel: 01444 440035
Tel: 01444 440035
Stockwell Court, Gower Road, Haywards Heath, RH16
Let Agreed - £750 pcm Tenancy Info
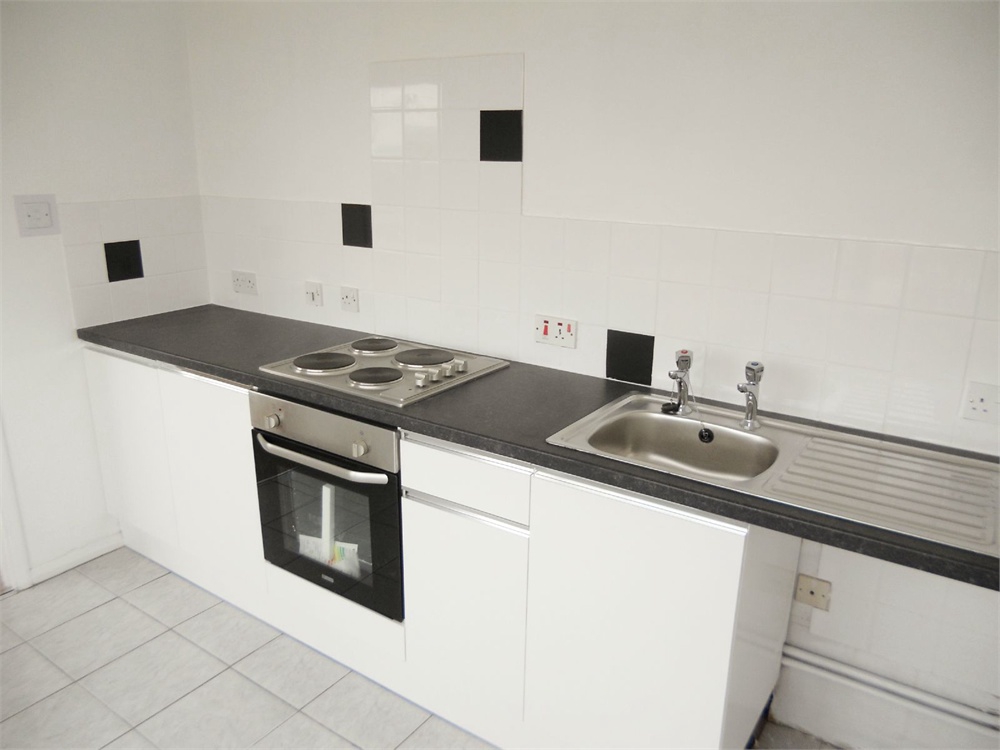
2 Bedrooms, 1 Reception, 1 Bathroom, Apartment
With two 14ft double bedrooms, 17ft double-aspect living room and 10ft kitchen/breakfast room this neutrally decorated apartment provides substantial living space in the centre of Haywards Heath. Outside there is an allocated undercover parking space and the property can be entered via a security coded entrance system. Viewing is highly recommended. Council Tax Band: B
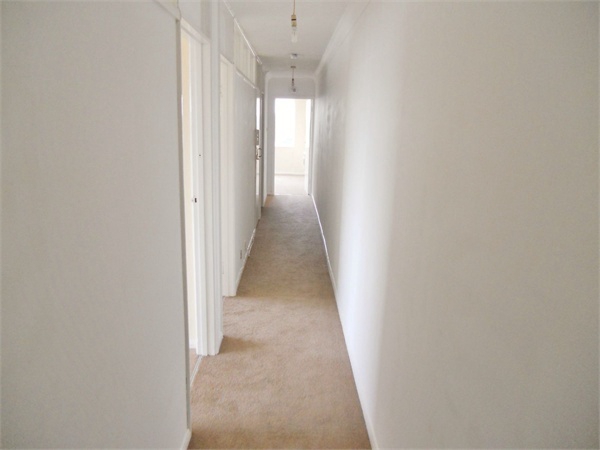
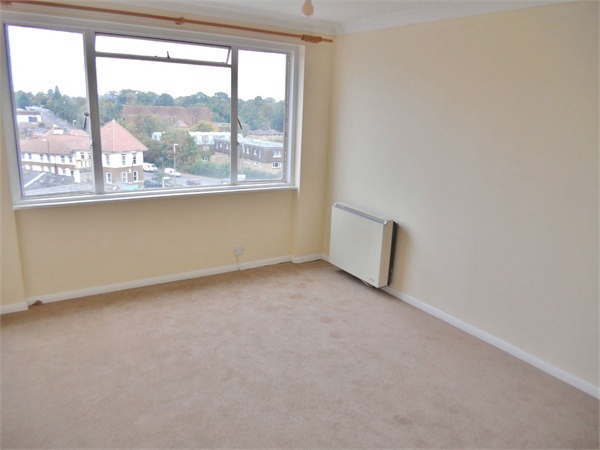
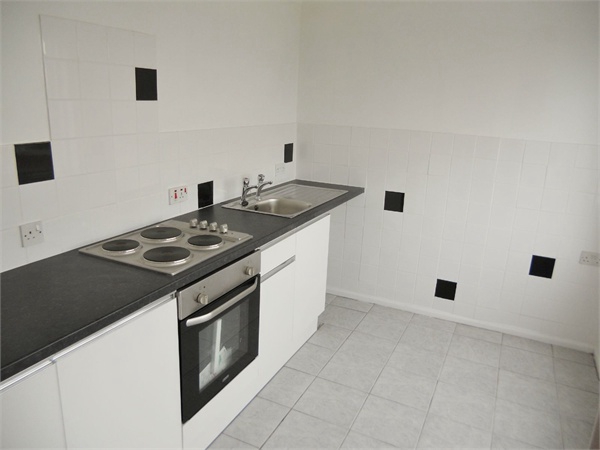
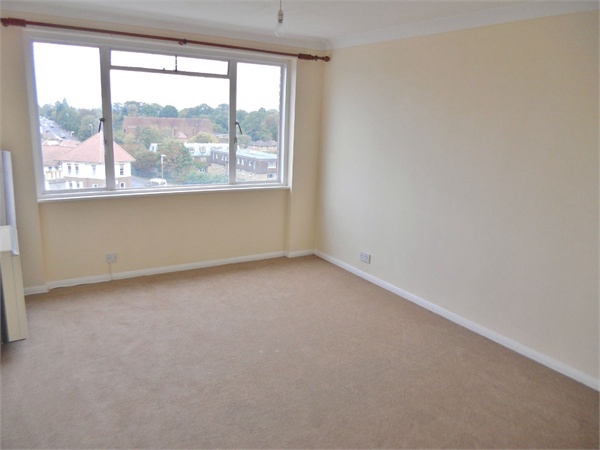
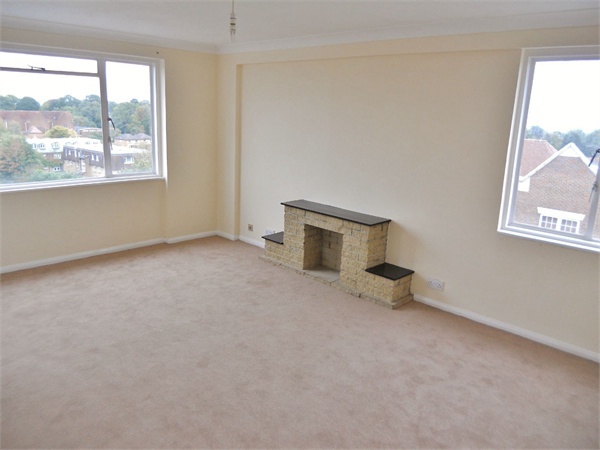
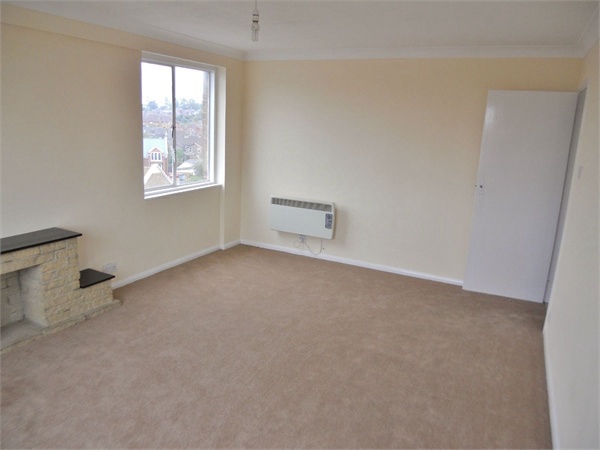
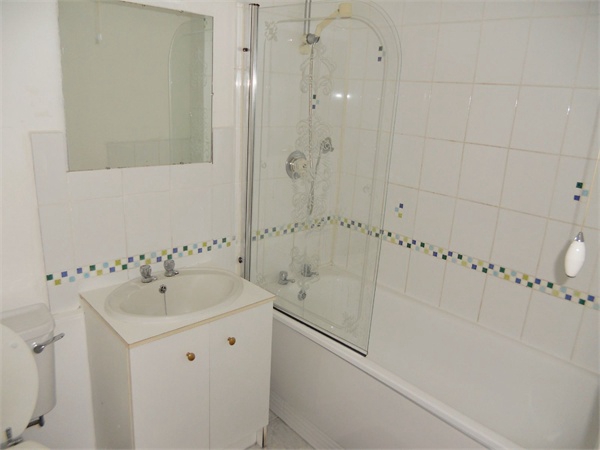
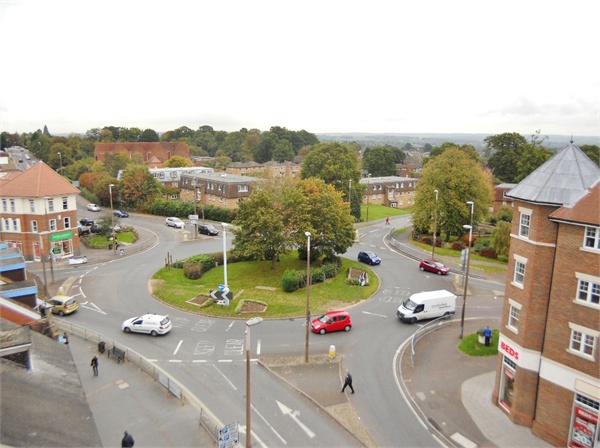
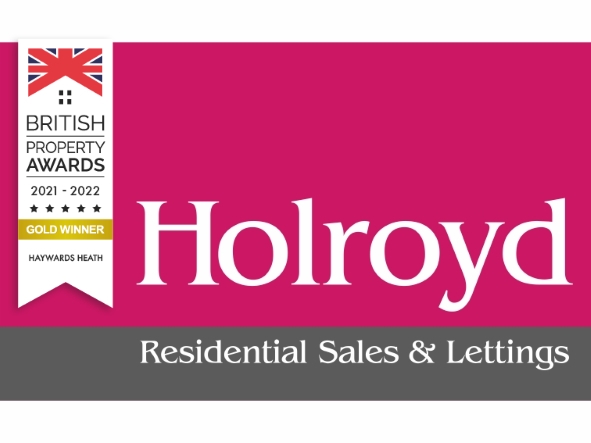
| INTERNAL | ||||
| INNER HALL | Door opening to the 33' inner hall. Airing cupboard housing the hot water tank with shelving above. Door entry phone. Doors to the bedrooms, bathroom and living room. | |||
| LIVING ROOM | 17' 7" x 12' (5.36m x 3.66m) Double aspect with views over the town and towards Ashdown Forest. Electric heater. Telephone point. Door to... | |||
| KITCHEN | 10' 6" x 7' 10" (3.20m x 2.39m) Cupboards and drawers with appliance space under. Plumbing and space for washing machine. Inset stainless steel sink with drainer. Built in four ring electric hob and oven. Part tiled walls. Tiled floor. Window to side aspect. | |||
| BEDROOM | 14' 1" x 10' 7" (4.29m x 3.23m) Electric storage heater. Window to side aspect. Telephone point. | |||
| BEDROOM | 14' 1" x 10' 5" (4.29m x 3.18m) Electric storage heater. Window to side aspect. | |||
| BATHROOM | White suite comprising of low level WC, panelled bath and wash basin with vanity unit. Over the bath is an 'Aqualisa' shower with side screen. Part tiled walls. Tiled floor. Extractor fan. | |||
| OUTSIDE | ||||
| PARKING | Allocated undercover parking space. | |||
Branch Address
29 The Broadway<br>Haywards Heath<br>West Sussex<br>RH16 3AB
29 The Broadway<br>Haywards Heath<br>West Sussex<br>RH16 3AB
Reference: 143312_000210
IMPORTANT NOTICE
Descriptions of the property are subjective and are used in good faith as an opinion and NOT as a statement of fact. Please make further specific enquires to ensure that our descriptions are likely to match any expectations you may have of the property. We have not tested any services, systems or appliances at this property. We strongly recommend that all the information we provide be verified by you on inspection, and by your Surveyor and Conveyancer.
