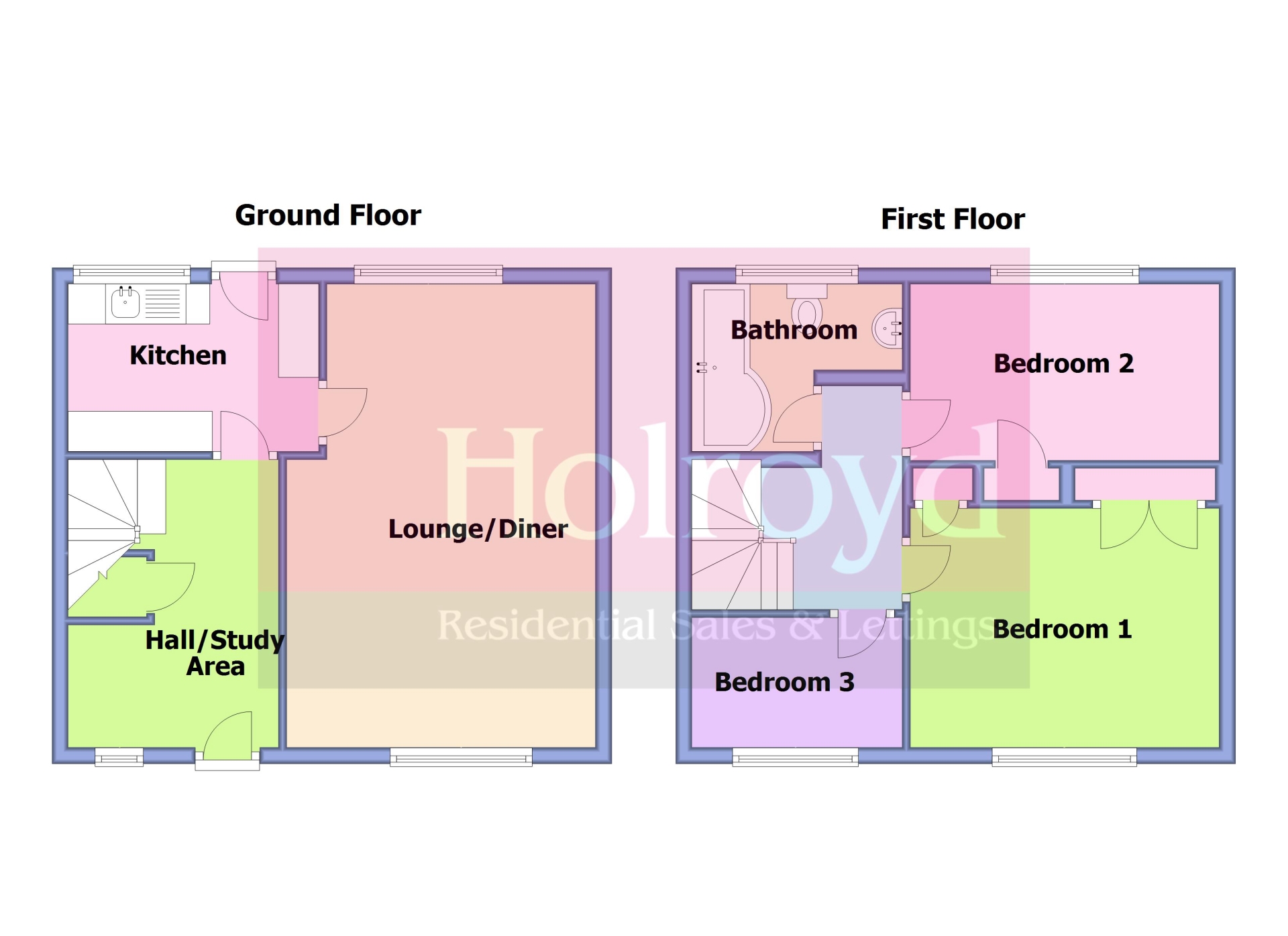 Tel: 01444 440035
Tel: 01444 440035
Silver Birches, Haywards Heath, RH16
Let Agreed - £1,050 pcm Tenancy Info
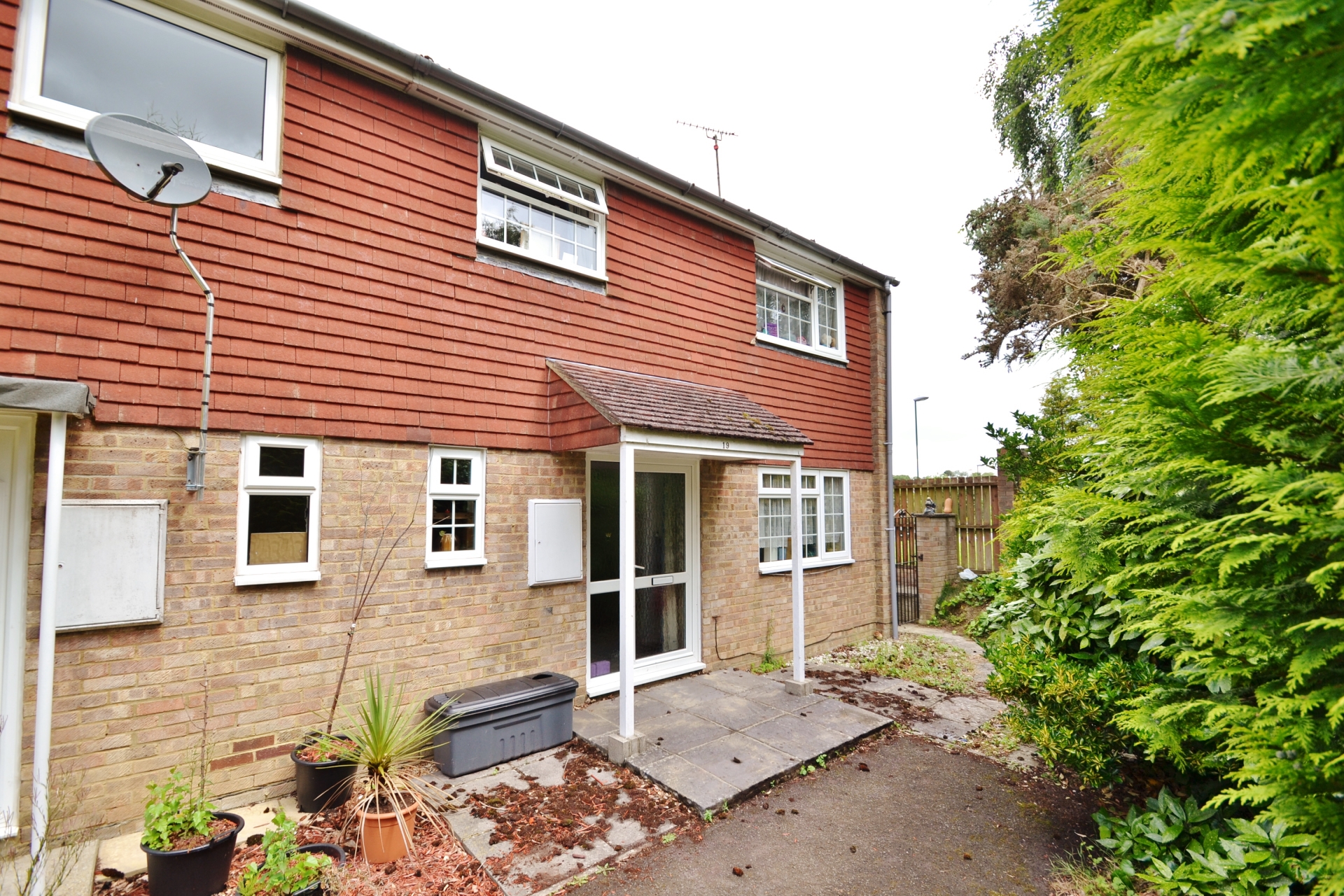
3 Bedrooms, 1 Reception, 1 Bathroom, End Of Terrace
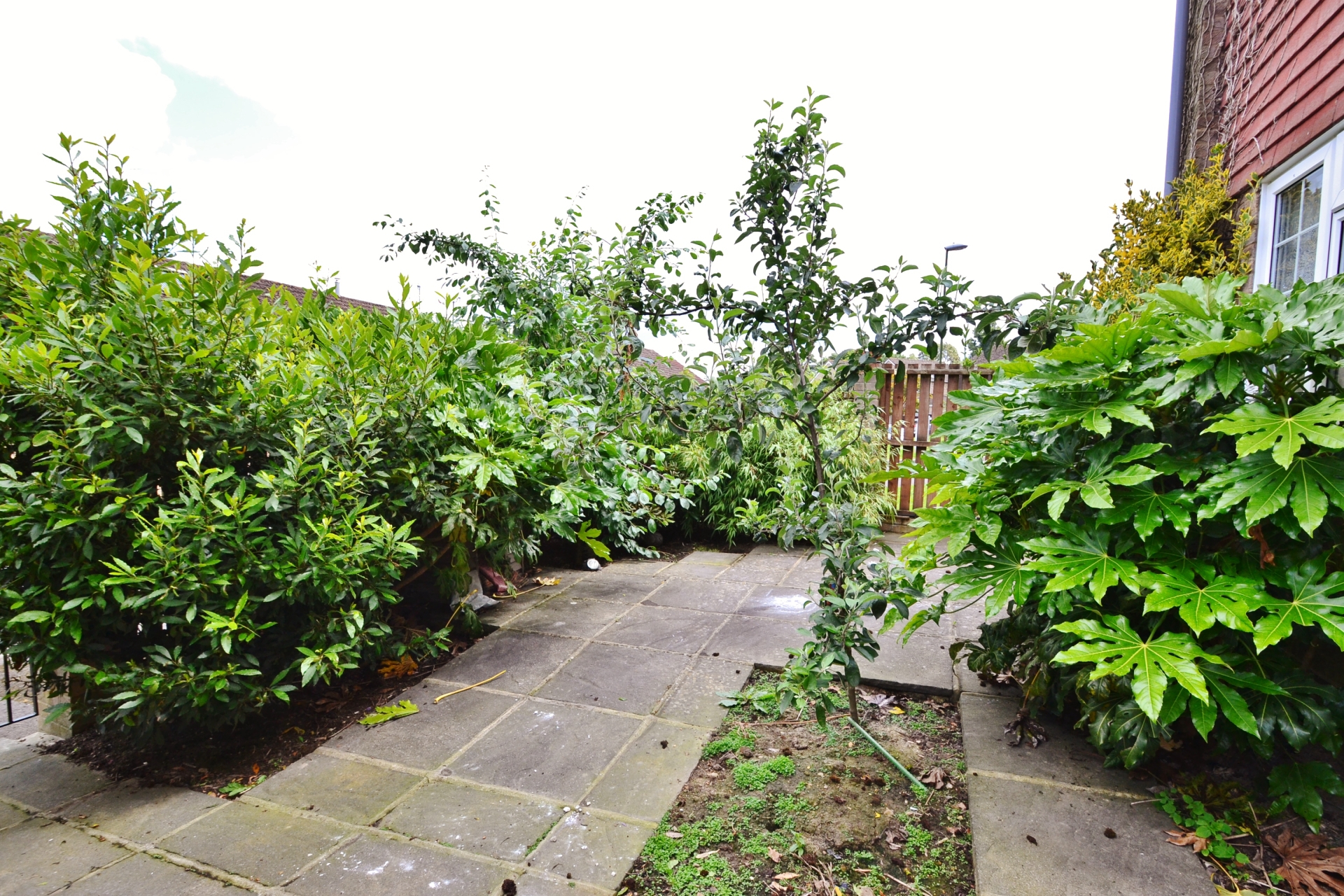
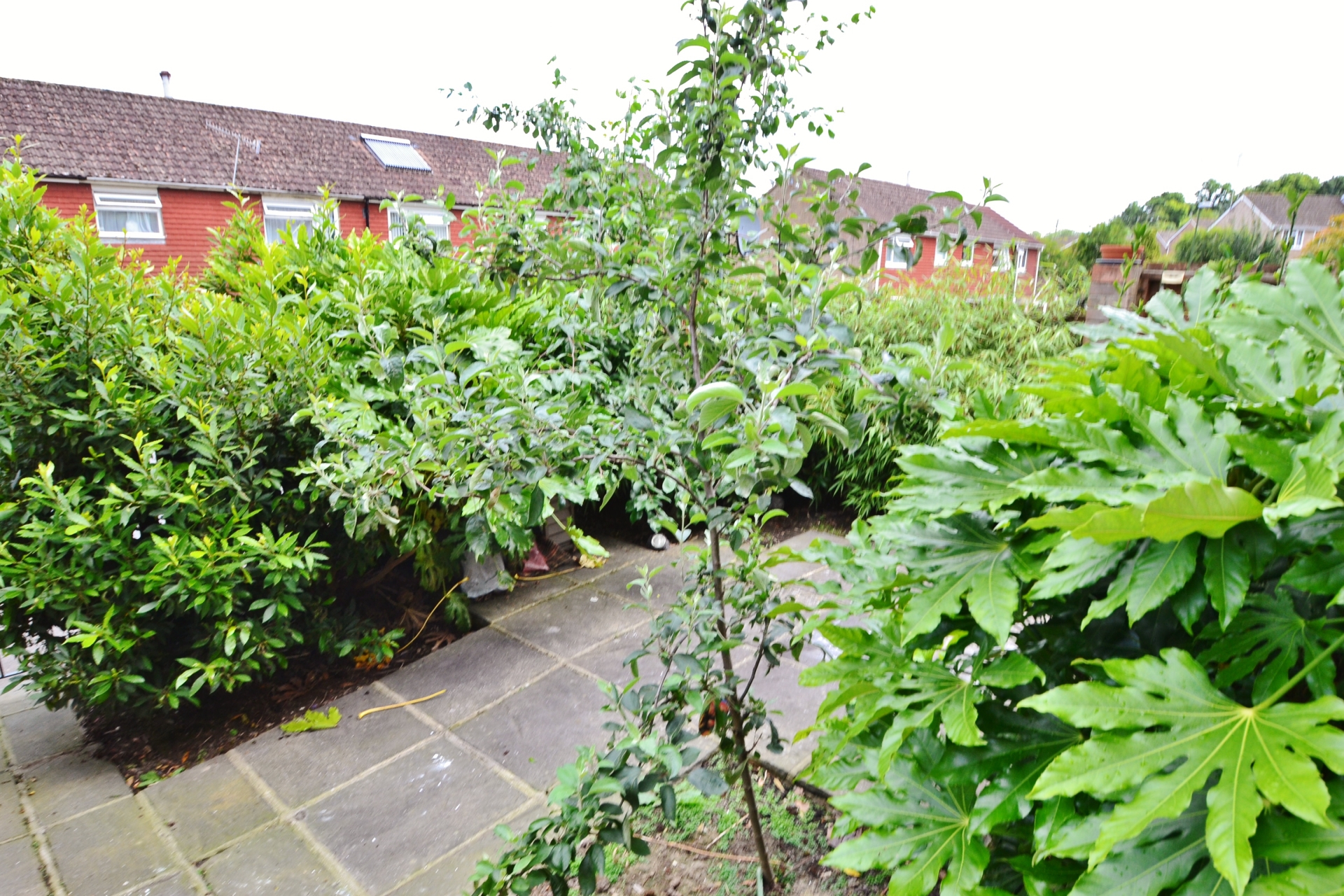
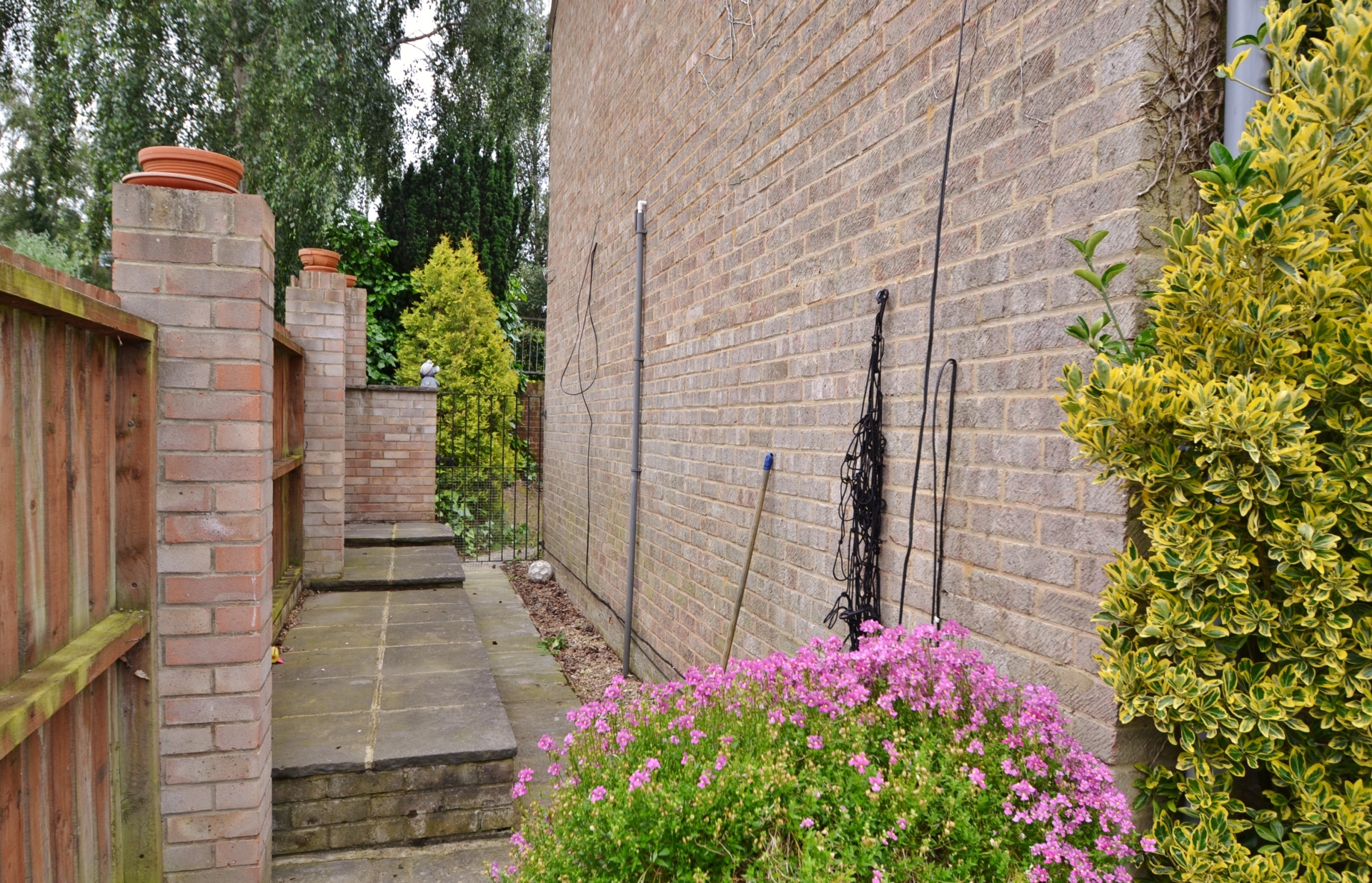

| GROUND FLOOR | ||||
| ENTRANCE HALL/STUDY AREA | UPVC opaque double glazed door with full height opaque double glazed side light and further double glazed window to the front aspect. Radiator. Storage cupboard. | |||
| LOUNGE/DINING ROOM | Double glazed windows to both the front and rear aspect. Feature Sussex stone fireplace fitted with electric fire. TV point. Radiator. | |||
| FITTED KITCHEN | Fitted with a range of white base and wall mounted units with stainless steel sink and drainer with mixer tap inset into the worksurface. Integrated appliances to include electric oven and hob and under counter freezer. Fully tiled walls. UPVC opaque double glazed door leading to the rear garden and double glazed window overlooking the rear garden. | |||
| FIRST FLOOR | ||||
| LANDING | Doors to... | |||
| BEDROOM 1 | Double glazed window to front aspect. Built in wardrobes. TV point. Radiator. Airing cupboard housing the combi boiler. | |||
| BEDROOM 2 | Double glazed window to rear aspect. Fitted wardrobes. Radiator. | |||
| BEDROOM 3 | Double glazed window to front aspect. Radiator. | |||
| FAMILY BATHROOM | Opaque double glazed window to rear aspect. White suite comprising of close coupled WC, wash hand basin and shower bath with mixer tap and curved glass screen and shower over. Fully tiled walls. Radiator. | |||
| OUTSIDE | ||||
| REAR GARDEN | The rear garden is paved with feature plantings for low maintenance. Fully enclosed by timber fencing with wrought iron gate giving access to the rear. Storage shed of brick construction with window. Outside tap. | |||
Branch Address
29 The Broadway<br>Haywards Heath<br>West Sussex<br>RH16 3AB
29 The Broadway<br>Haywards Heath<br>West Sussex<br>RH16 3AB
Reference: 143312_000252
IMPORTANT NOTICE
Descriptions of the property are subjective and are used in good faith as an opinion and NOT as a statement of fact. Please make further specific enquires to ensure that our descriptions are likely to match any expectations you may have of the property. We have not tested any services, systems or appliances at this property. We strongly recommend that all the information we provide be verified by you on inspection, and by your Surveyor and Conveyancer.
