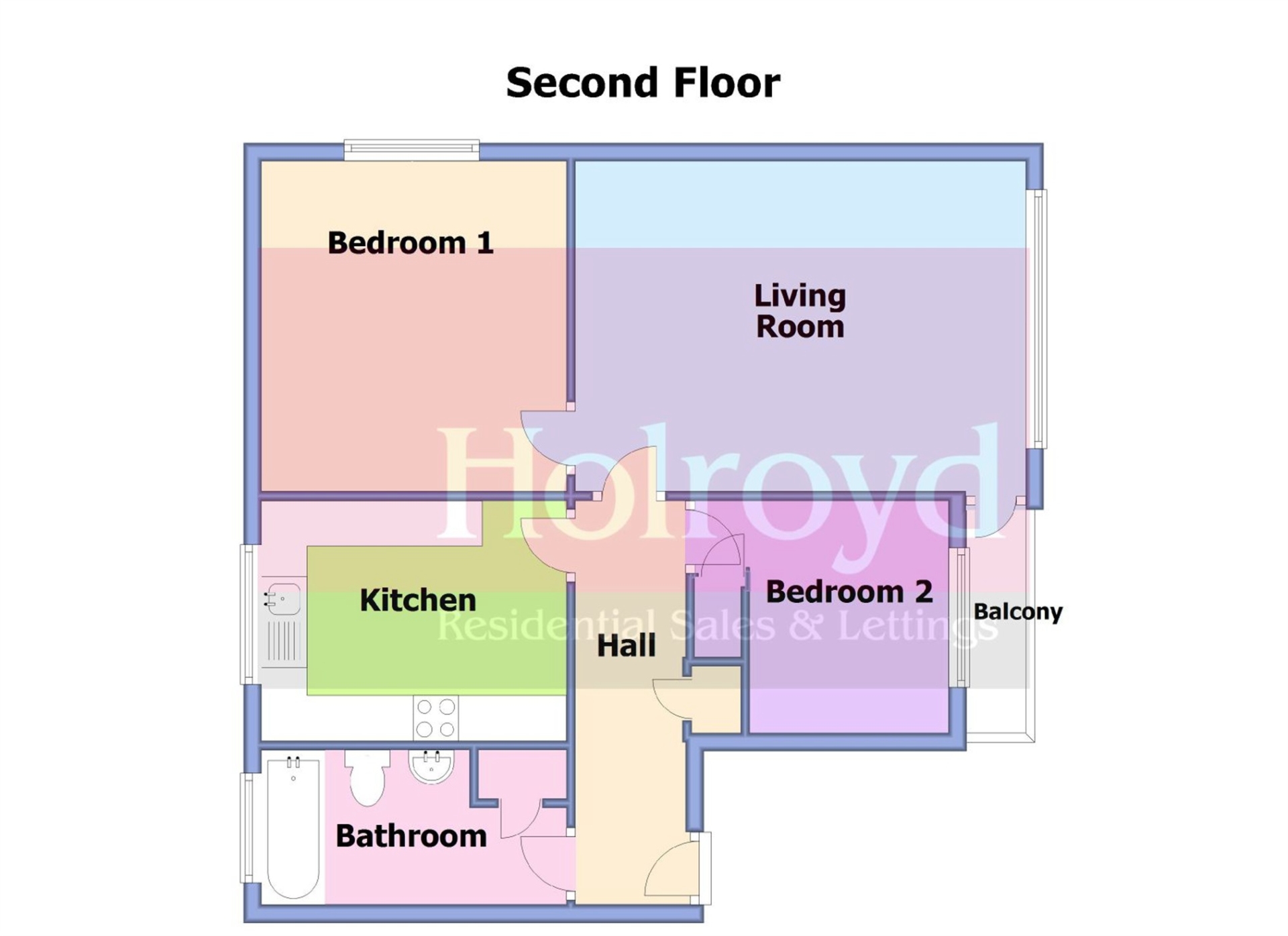 Tel: 01444 440035
Tel: 01444 440035
Chaucer Court, Paddockhall Road, Haywards Heath, RH16
Let Agreed - £895 pcm Tenancy Info
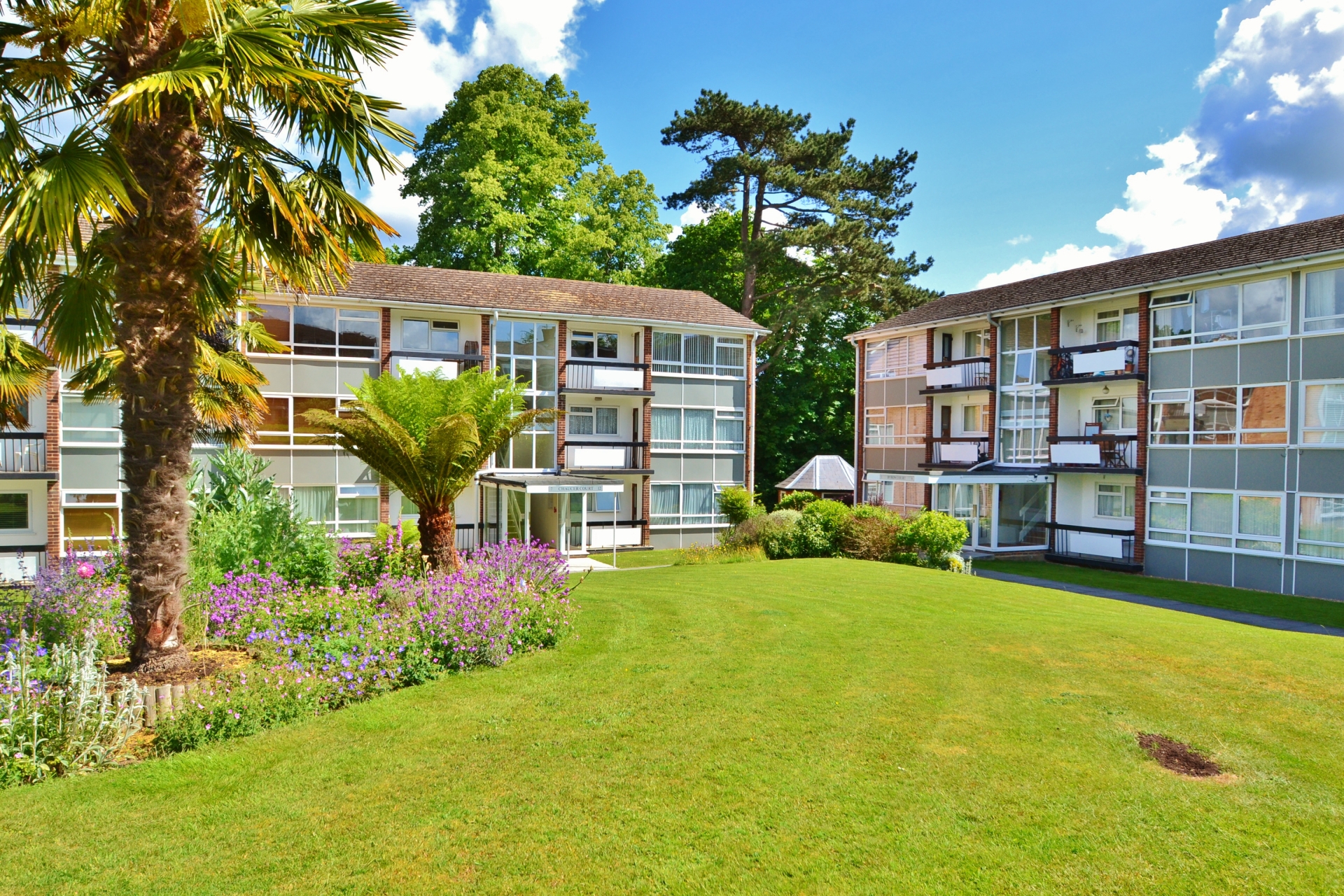
2 Bedrooms, 1 Reception, 1 Bathroom, Apartment
* GARAGE & BALCONY * This is a well presented two bedroom apartment located in a PRIVATE GATED DEVELOPMENT within close proximity to the mainline train station. The second floor accommodation briefly comprises an entrance hall, two bedrooms, modern bathroom, fitted kitchen and a 17ft living room leading to a private balcony with views over the communal grounds. Outside there is a garage and additional parking space as well as ample visitor parking bays to the rear of the main building.
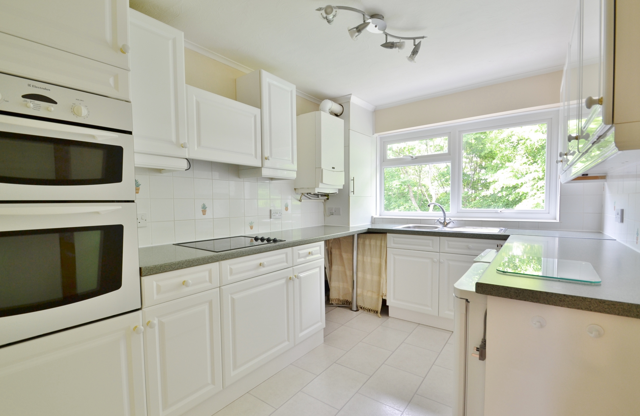
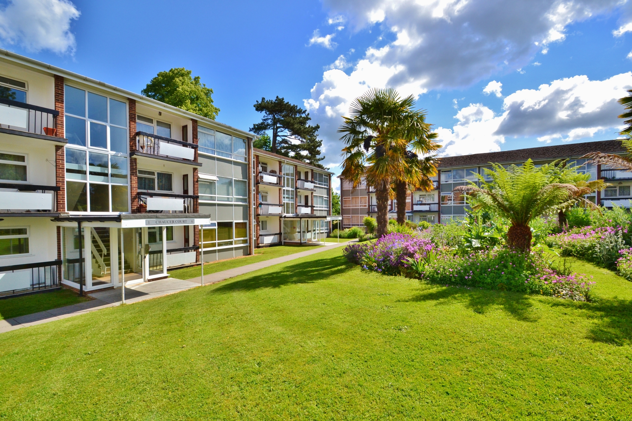
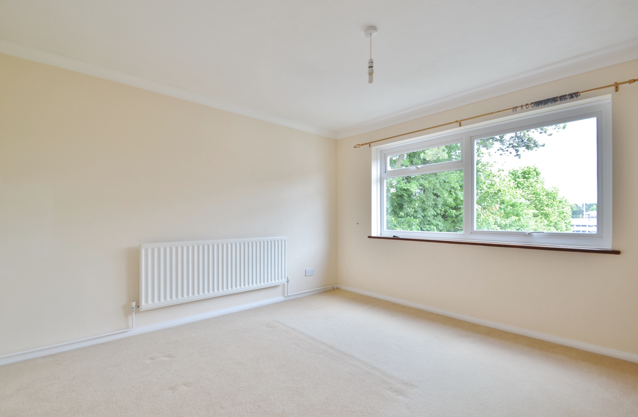
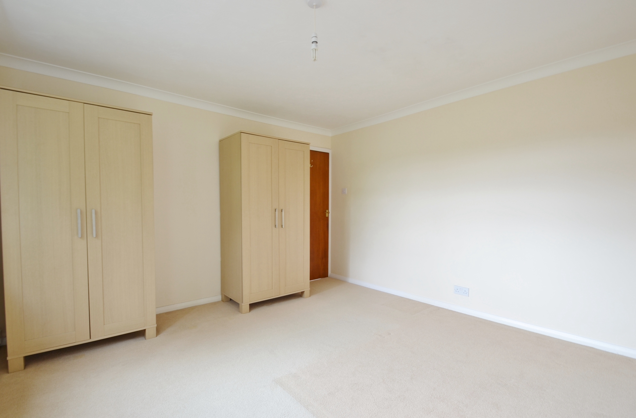
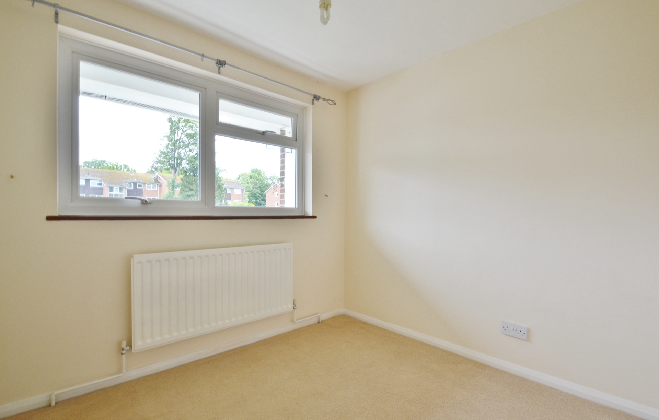
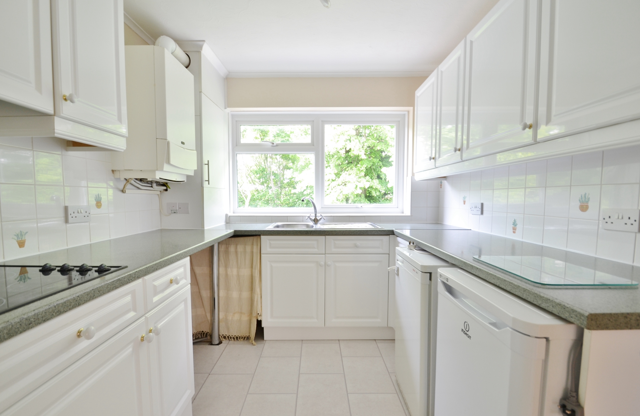
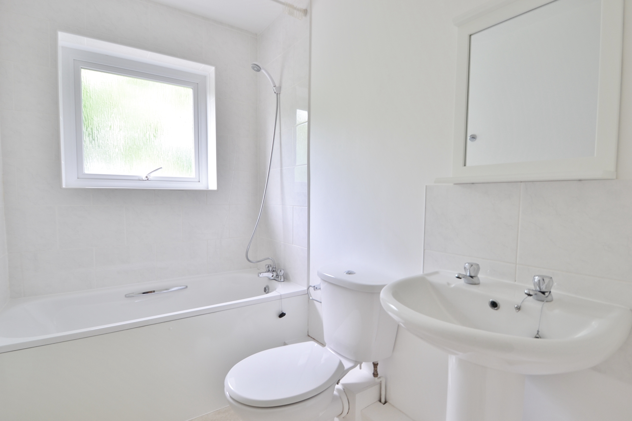
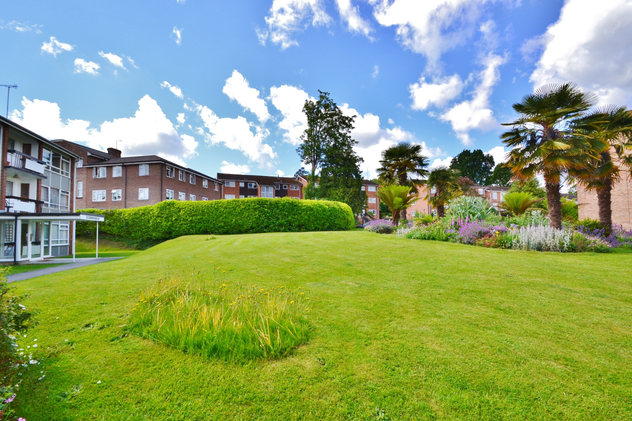
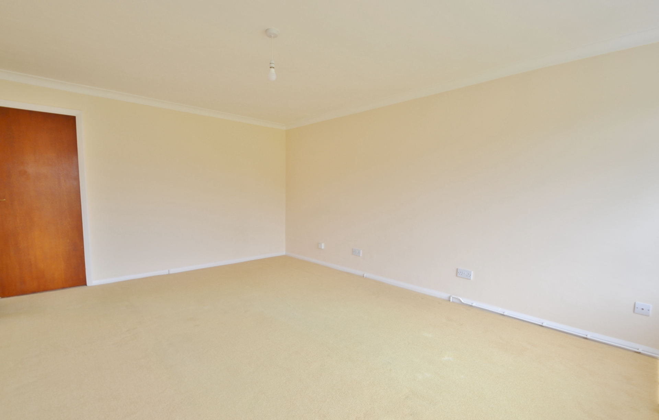
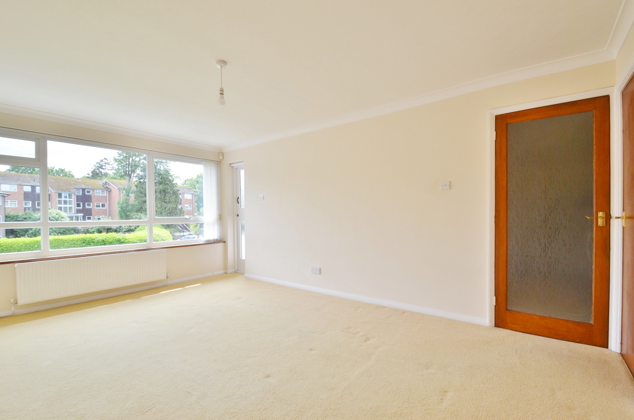
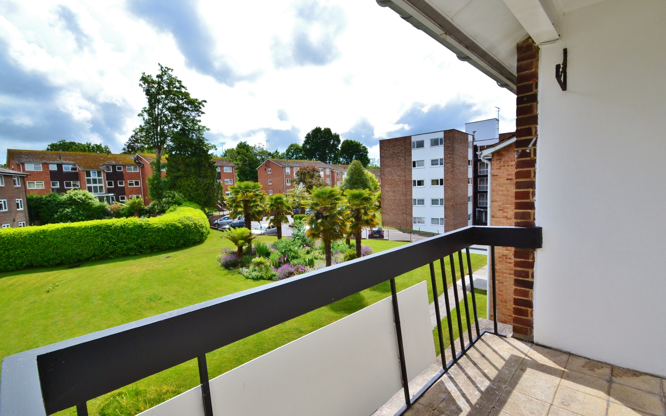
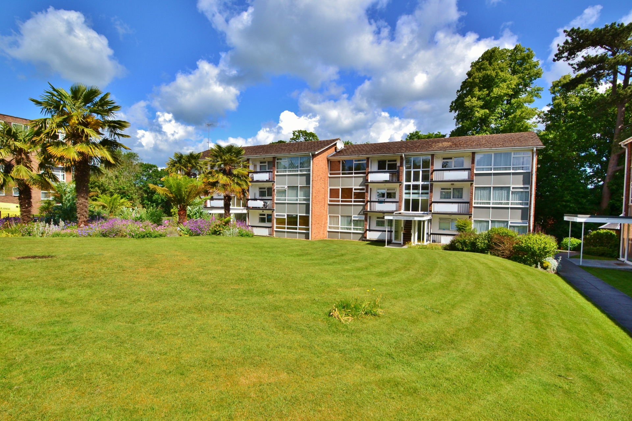
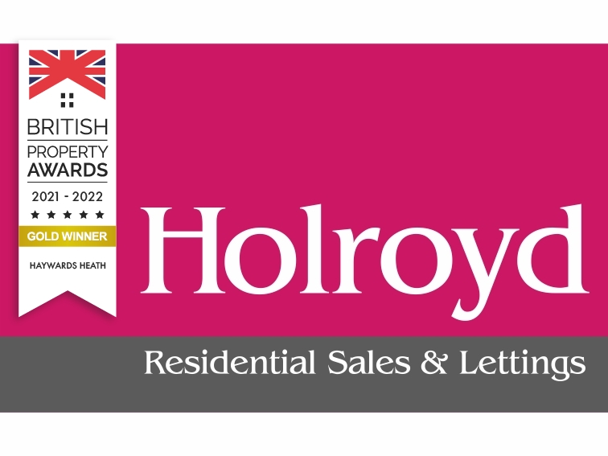
| SECOND FLOOR | ||||
| ENTRANCE HALL | Door from the communal entrance hall. Radiator. Cupboard housing the consumer unit. Doors to... | |||
| LIVING ROOM | 17' x 12' 3" (5.18m x 3.73m) Large double glazed window overlooking the communal gardens. TV point. Telephone point. Radiator. Door opening to... | |||
| BALCONY | West facing views overlooking the communal gardens. | |||
| FITTED KITCHEN | 10' x 7' 10" (3.05m x 2.39m) Fitted with an attractive range of floor and wall units. Inset stainless steel sink and drainer with mixer tap. Integrated four ring electric hob with oven and extractor hood over. Space for washing machine. Fridge/freezer. Part tiled walls. Double glazed window to rear aspect. | |||
| BEDROOM 1 | 12' 10" x 12' 8" (3.91m x 3.86m) Double glazed window to side aspect. Telephone point. Radiator. | |||
| BEDROOM 2 | 10' 6" x 9' (3.20m x 2.74m) Double glazed window to front aspect. Telephone point. Radiator. | |||
| BATHROOM | White suite comprising of a panelled bath with mixer tap and chrome shower attachment, wash basin and low level WC. Part tiled walls. Double glazed window to rear aspect. | |||
| OUTSIDE | ||||
| GARAGE & PARKING | Garage with an up and over door to the front. Additional allocated parking space. | |||
Branch Address
29 The Broadway<br>Haywards Heath<br>West Sussex<br>RH16 3AB
29 The Broadway<br>Haywards Heath<br>West Sussex<br>RH16 3AB
Reference: 143312_000286
IMPORTANT NOTICE
Descriptions of the property are subjective and are used in good faith as an opinion and NOT as a statement of fact. Please make further specific enquires to ensure that our descriptions are likely to match any expectations you may have of the property. We have not tested any services, systems or appliances at this property. We strongly recommend that all the information we provide be verified by you on inspection, and by your Surveyor and Conveyancer.
