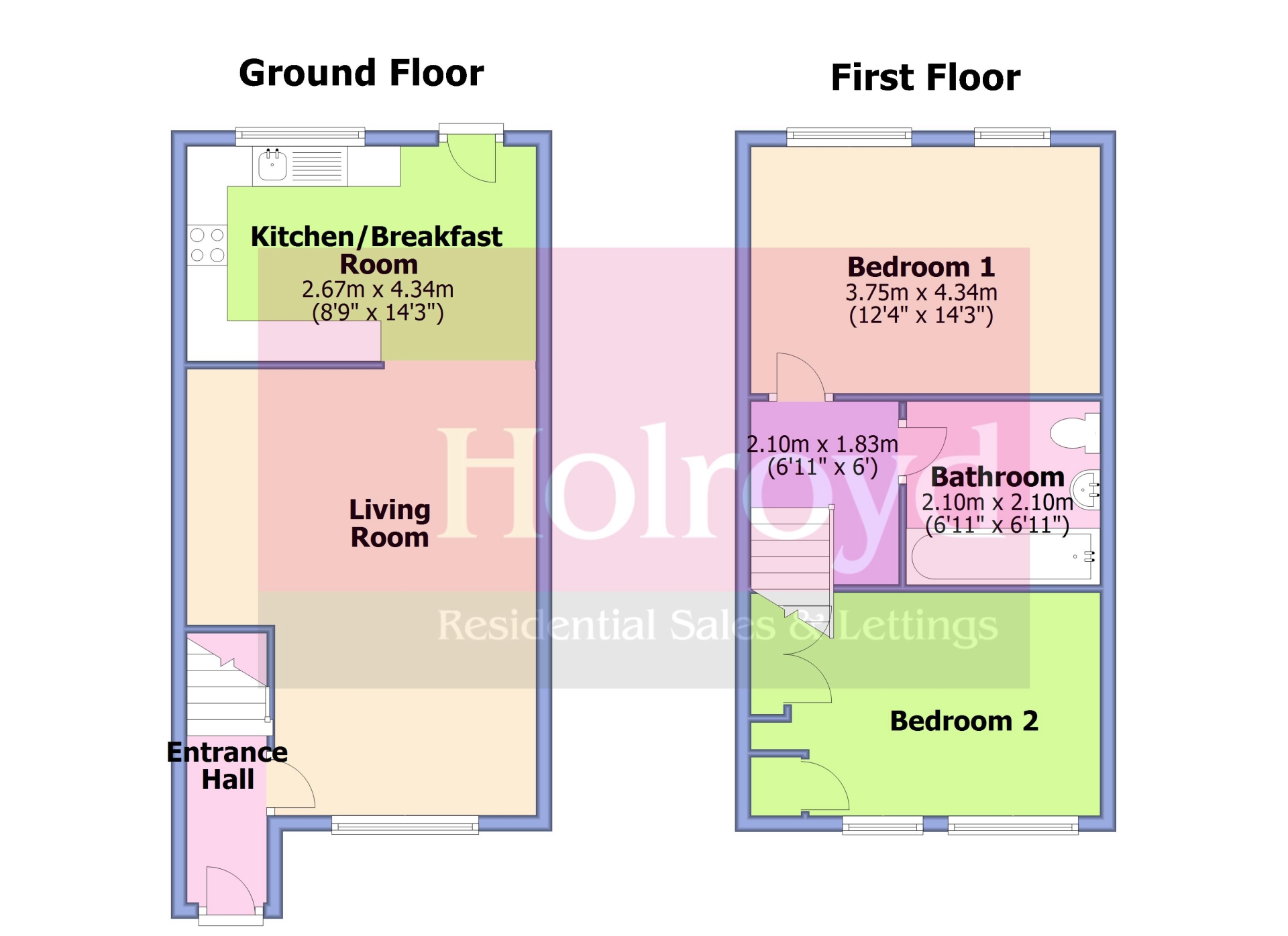 Tel: 01444 440035
Tel: 01444 440035
Walnut Park, Haywards Heath, RH16
Let Agreed - £975 pcm Tenancy Info
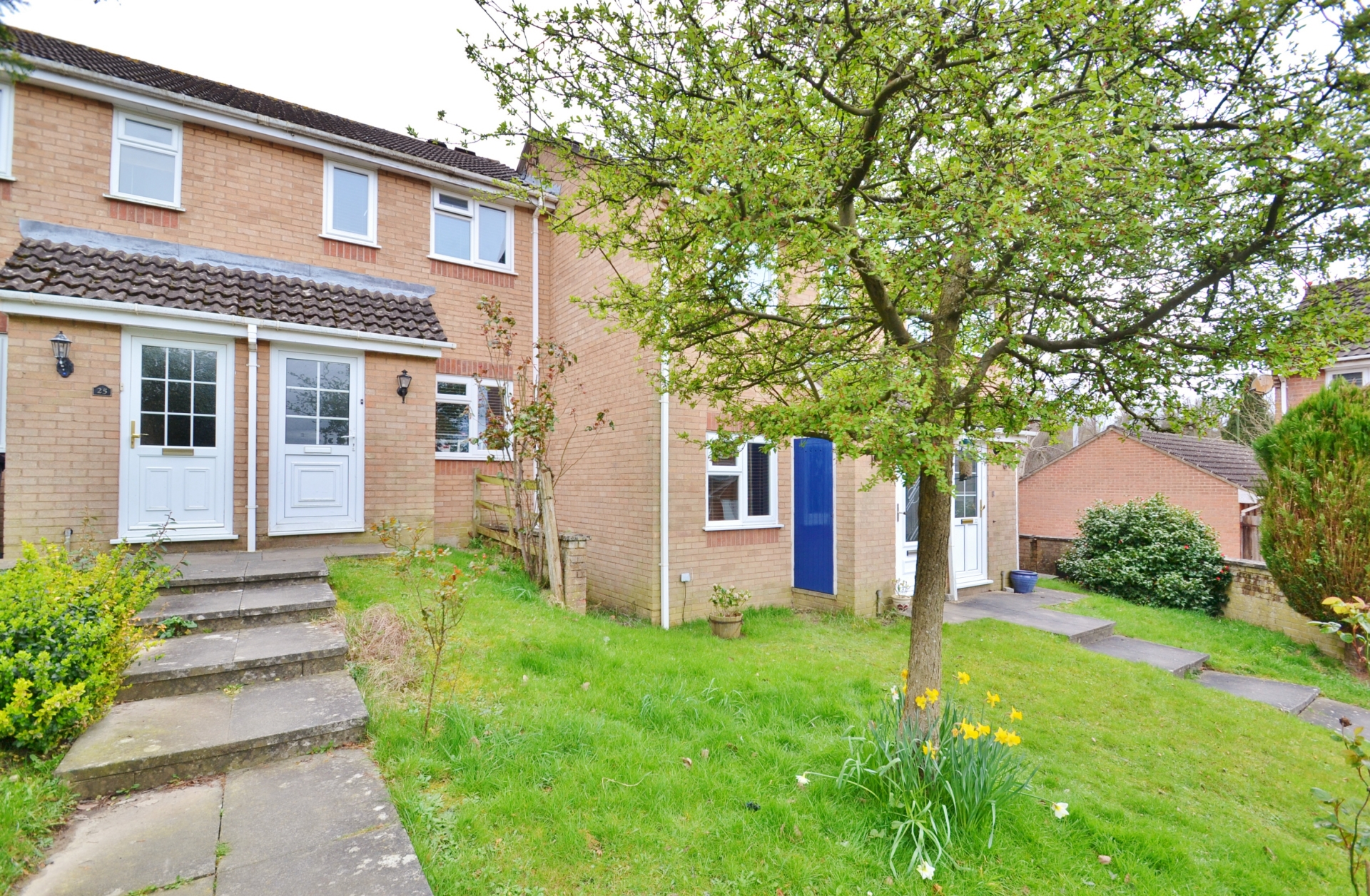
2 Bedrooms, 1 Reception, 1 Bathroom, Terraced
* GARAGE * SOUTH FACING REAR GARDEN * This two bedroom family home is located in a quiet cul-de-sac to the east of Haywards Heath town centre. The neutrally decorated internal accommodation comprises an entrance hall, living room, modern kitchen/breakfast room, two bedrooms and a modern family bathroom. Outside is a secluded south facing rear garden which is mainly laid to lawn. There is also rear gated access to the garage and additional parking space. Council Tax Band: C
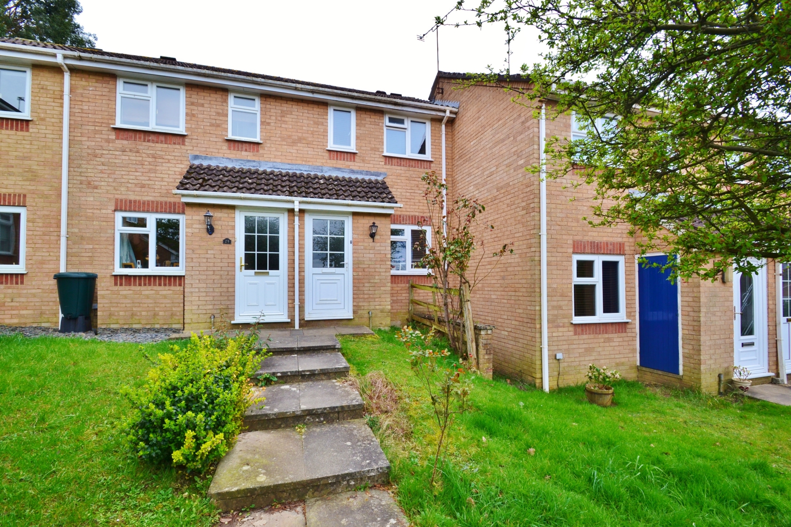
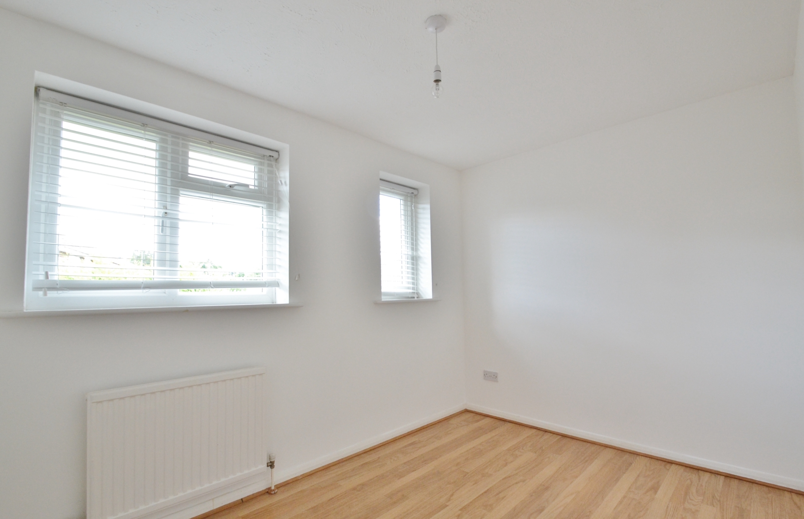
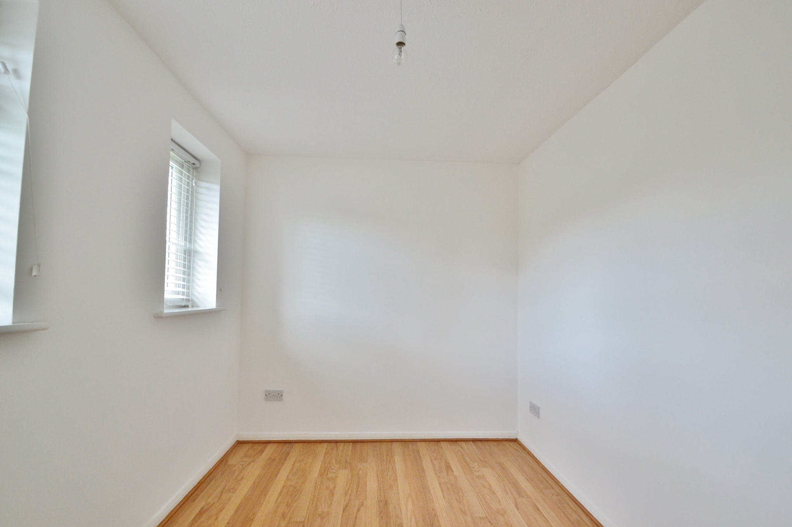
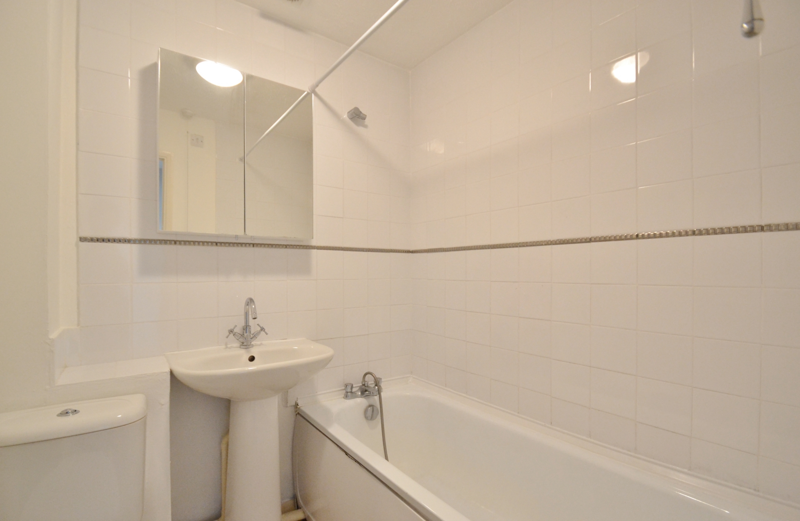
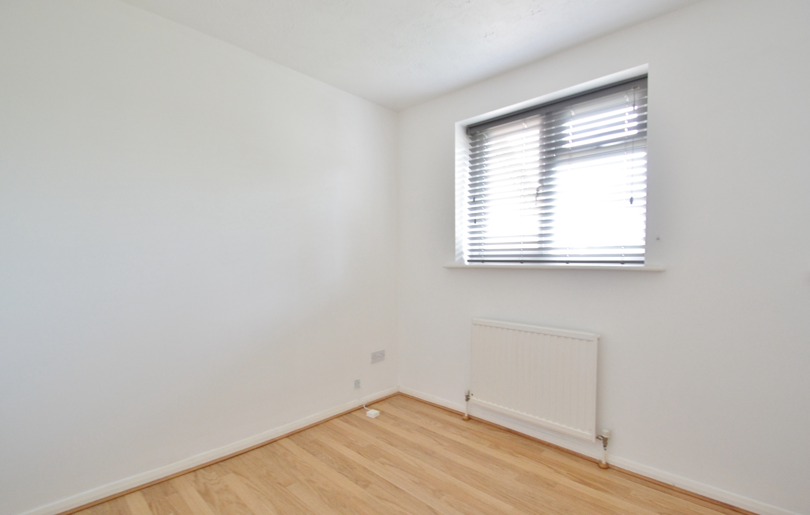
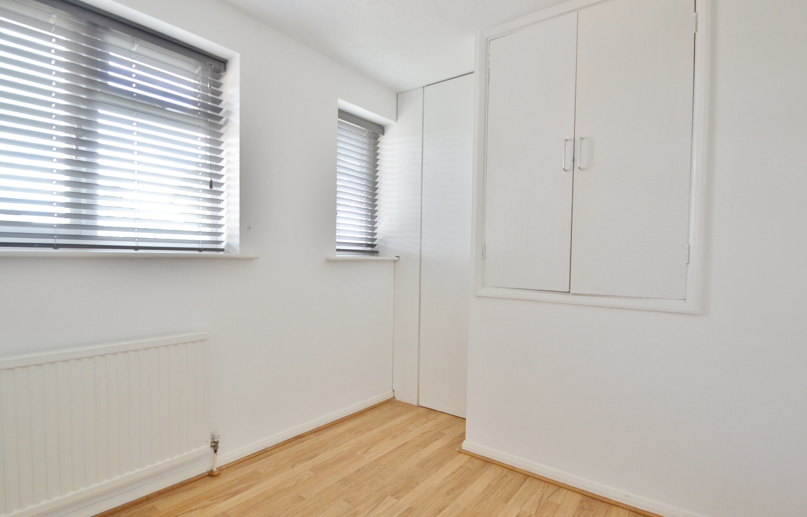
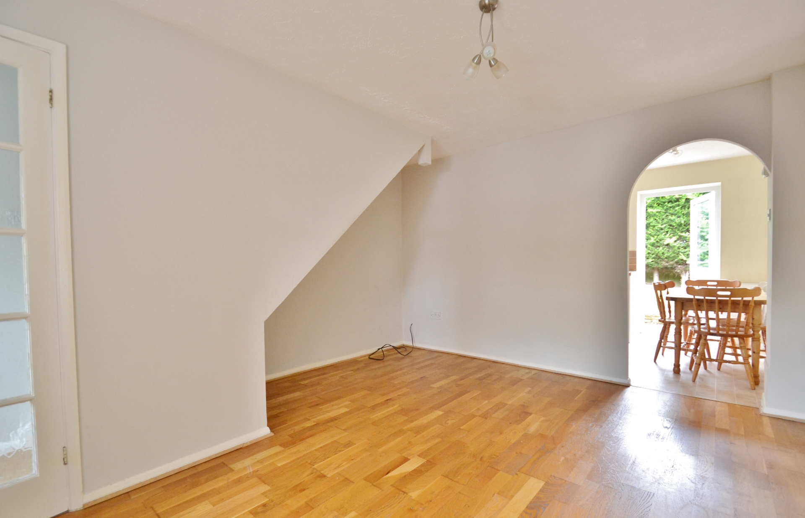
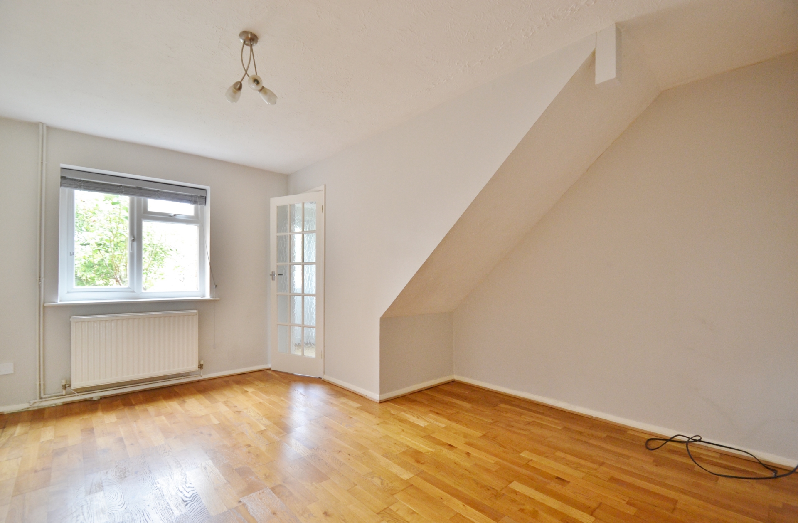
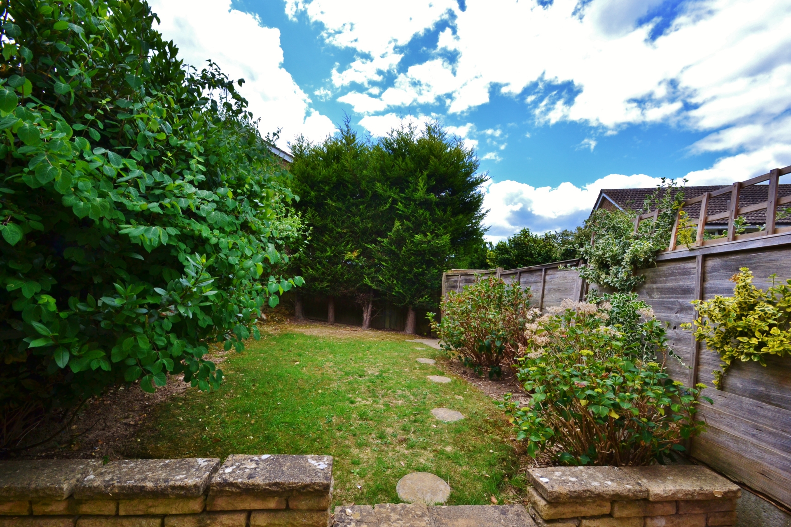
| GROUND FLOOR | ||||
| ENTRANCE HALL | Double glazed front door opening to the entrance hall. Stairs to the first floor landing. Part glazed door to... | |||
| LIVING ROOM | Double glazed window to front aspect. TV point. Open through to... | |||
| KITCHEN/BREAKFAST ROOM | Fitted with an attractive range of floor and wall units with inset stainless steel sink and drainer with mixer taps. Four ring gas hob and oven. Part tiled walls. Double glazed window and door to rear aspect. | |||
| FIRST FLOOR | ||||
| LANDING | Stairs from the ground floor. Doors to... | |||
| BEDROOM 1 | Two double glazed windows to rear aspect. Radiator. | |||
| BEDROOM 2 | Two double glazed windows to front aspect. Two built in storage cupboards. Radiator. | |||
| FAMILY BATHROOM | White suite comprising panelled bath with shower attachment over, wash basin and low level WC. Heated towel rail. Part tiled walls. Extractor fan. | |||
| OUTSIDE | ||||
| REAR GARDEN | South facing and mainly laid to lawn with various shrub and tree borders. Paved patio area adjoining the rear of the property. Rear gate providing access to the garage and parking space. | |||
| GARAGE | Up and over door. | |||
| PARKING | There is an allocated parking bay next to the garage along with several visitor parking spaces. | |||
Branch Address
29 The Broadway<br>Haywards Heath<br>West Sussex<br>RH16 3AB
29 The Broadway<br>Haywards Heath<br>West Sussex<br>RH16 3AB
Reference: 143312_000302
IMPORTANT NOTICE
Descriptions of the property are subjective and are used in good faith as an opinion and NOT as a statement of fact. Please make further specific enquires to ensure that our descriptions are likely to match any expectations you may have of the property. We have not tested any services, systems or appliances at this property. We strongly recommend that all the information we provide be verified by you on inspection, and by your Surveyor and Conveyancer.
