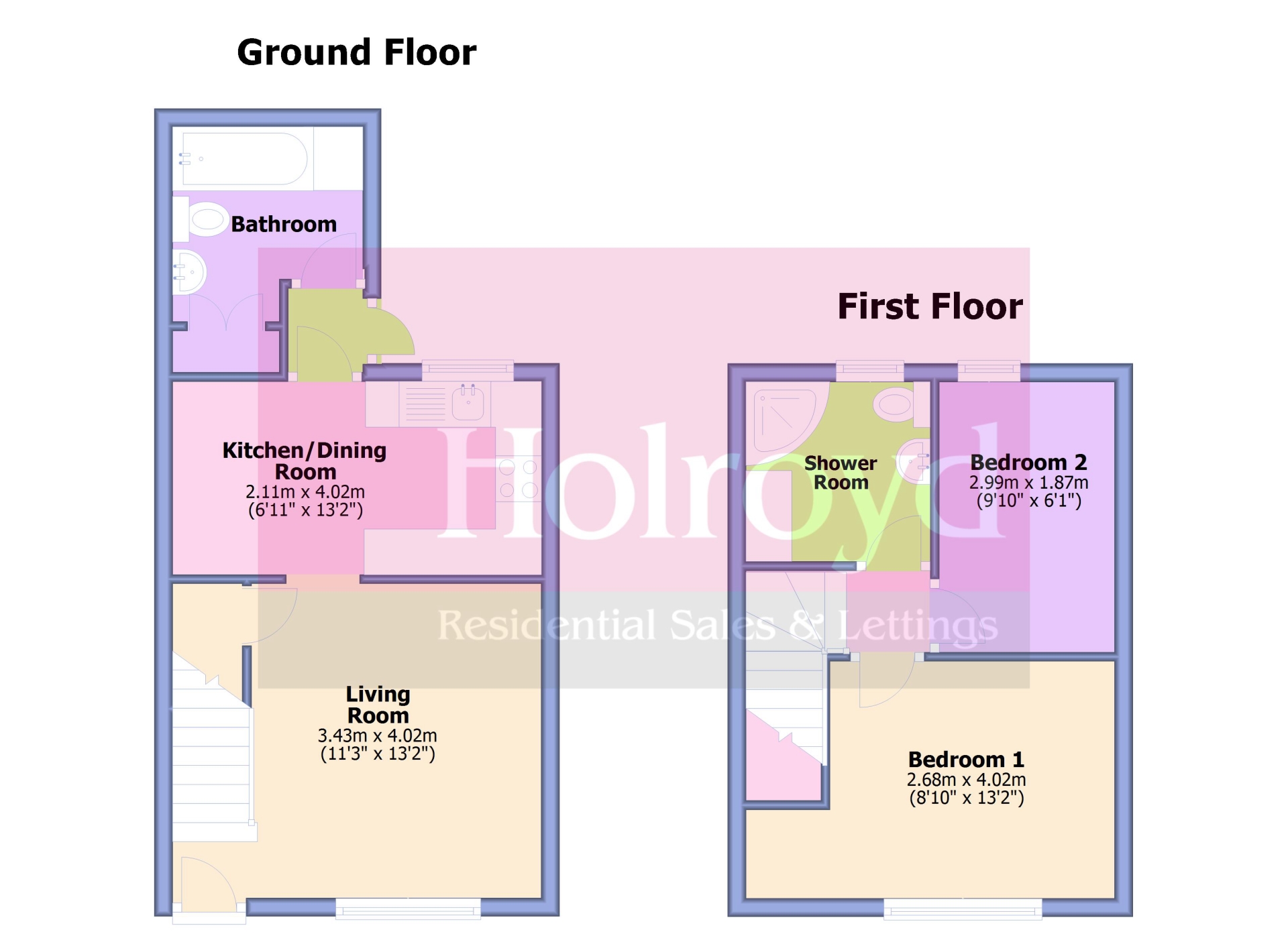 Tel: 01444 440035
Tel: 01444 440035
Springfield Cottages, Top Street, Bolney, RH17
Let Agreed - £1,250 pcm Tenancy Info
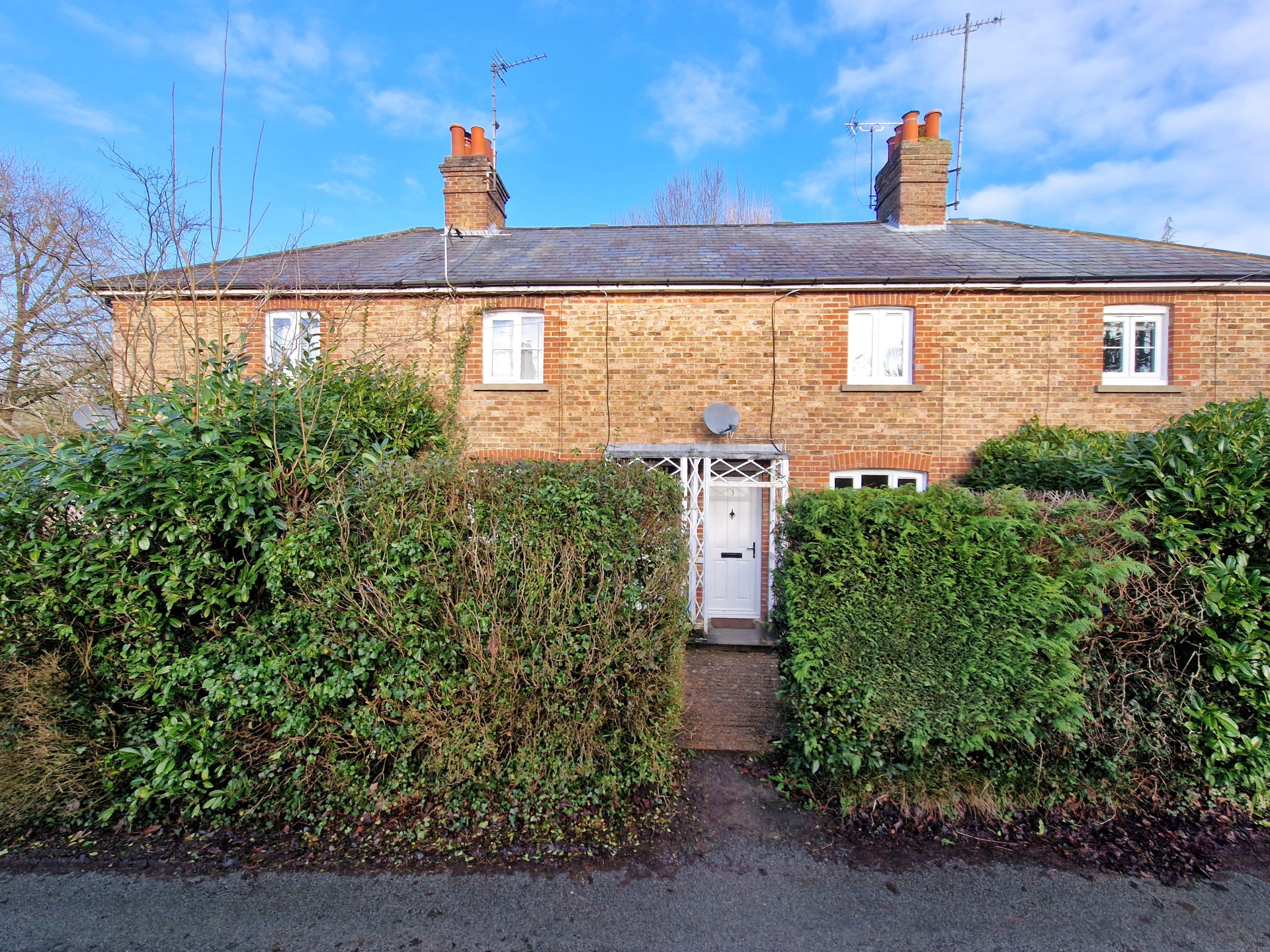
2 Bedrooms, 1 Reception, 2 Bathrooms, Terraced, Unfurnished
This is a recently redecorated two bedroom Victorian terrace cottage situated in this idyllic village location. The internal accommodation is well laid out and has been improved in recent years with the addition of a large shower room to the first floor. The property has been neutrally decorated and in brief the property comprises a living room, kitchen/diner with new white goods included, bathroom, two bedrooms and upstairs shower room. Outside is a secluded rear garden which is mainly laid to lawn.
The property is located in the village of Bolney. Bolney is an attractive village which boasts two pubs, village primary school, village hall, recreation ground, petrol station/general store and Anglican church. To the East of the village lies the A23 that provides convenient access to London and Brighton
Haywards Heath is a short drive from Bolney and offers a wide range of facilities including a main shopping centre, leisure centre and mainline train station.
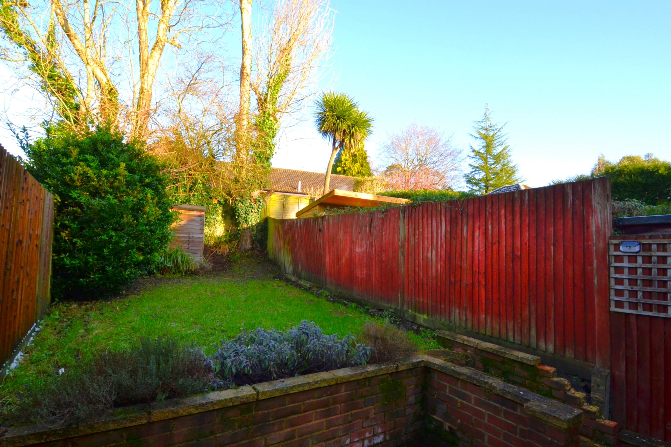
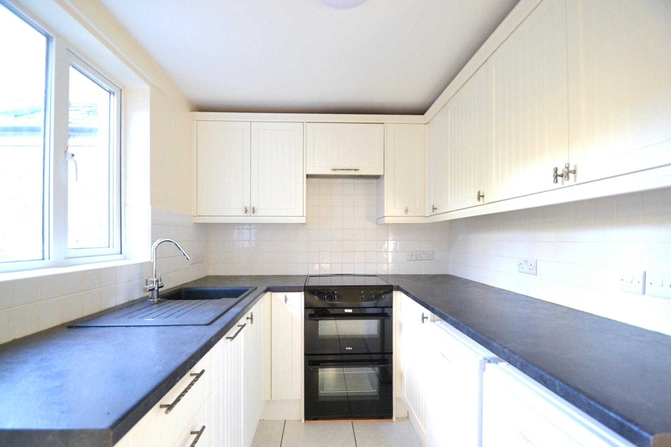
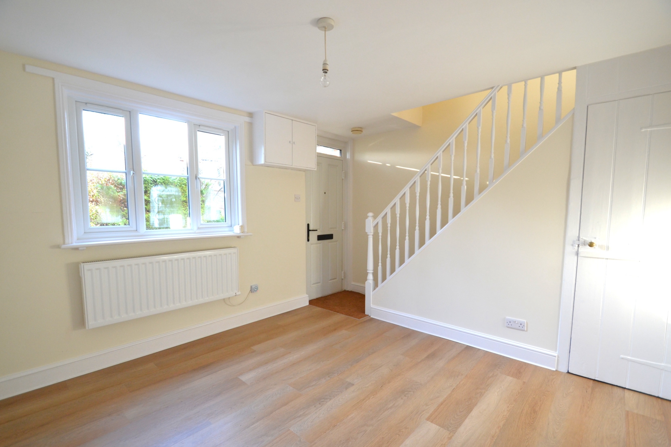
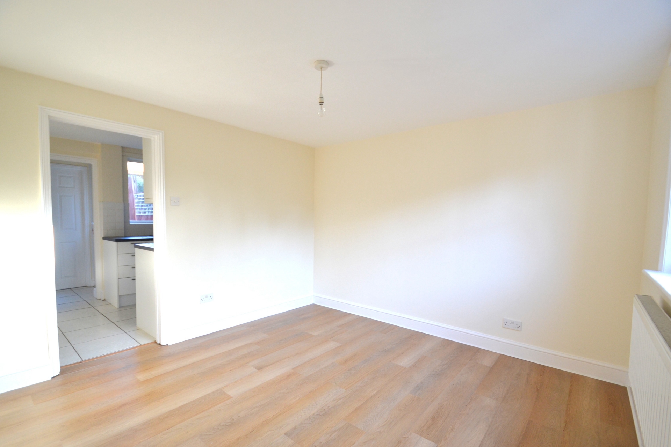
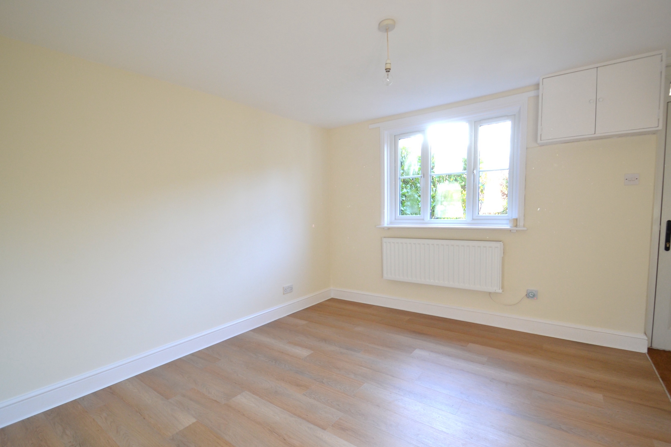
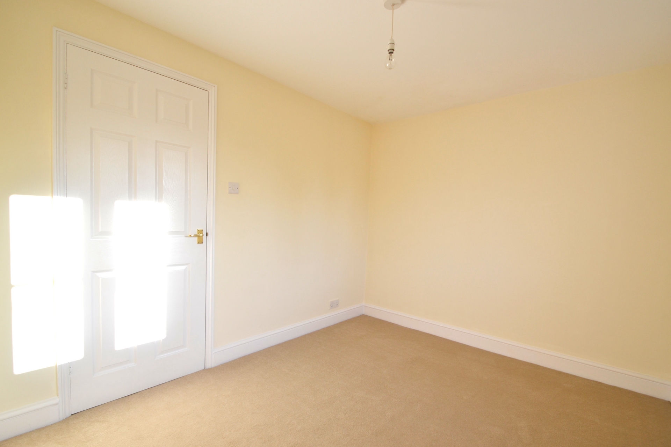
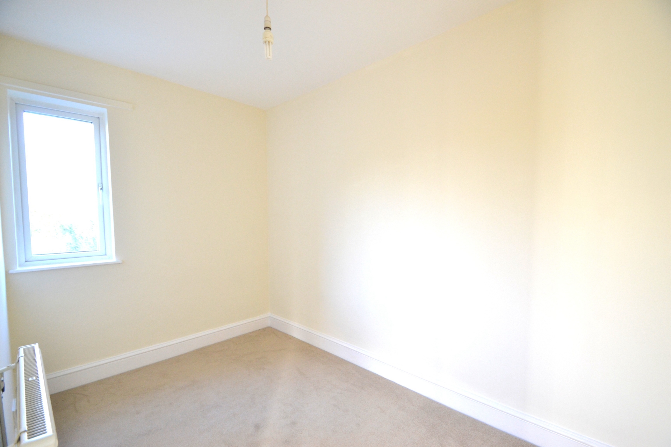
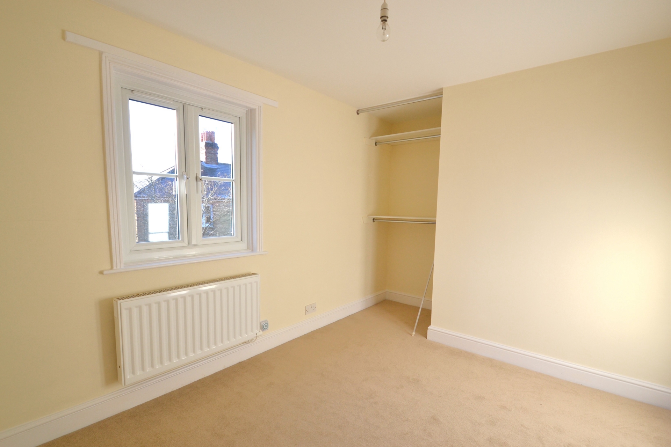
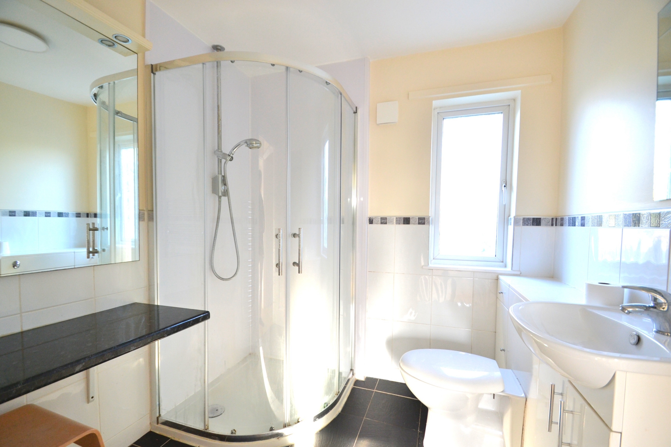
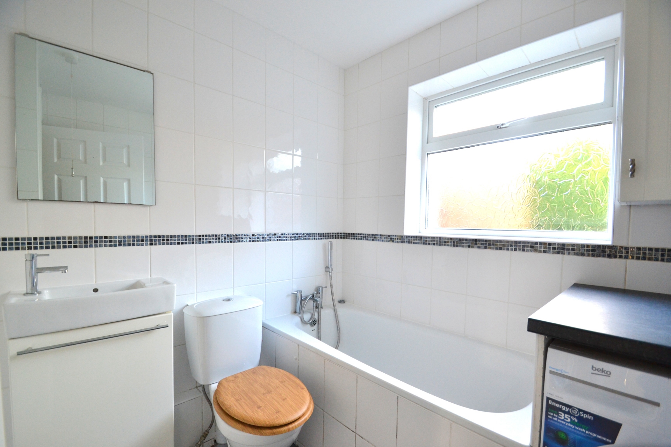
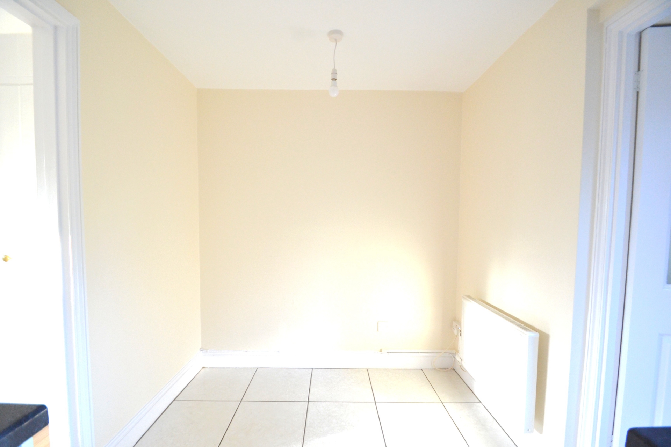
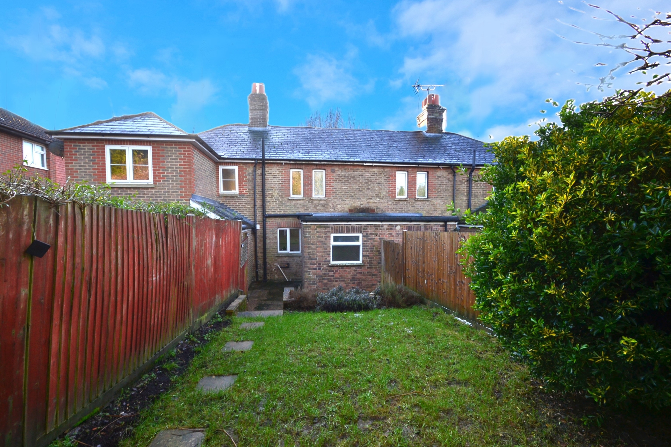

| GROUND FLOOR | ||||
| LIVING ROOM | Wooden front door opening to the Living Room. Under stairs storage cupboard. Telephone point. TV point. Radiator. Double glazed window to front aspect. Stairs to the first floor. Through to... | |||
| KITCHEN/ DINING ROOM | Fitted with an attractive range of floor and wall units with inset sink and drainer with mixer tap. Four ring electric hob and oven with extractor hood over. Fridge. Freezer. Extractor fan. Slimline dishwasher. Double glazed window to rear aspect. Radiator. Tiled flooring. Part tiled walls. Door to... | |||
| BATHROOM | White suite comprising panelled bath, wash basin and low level WC. Washing machine. Tiled flooring. Tiled walls. Heated towel rail. Cupboard housing hot water cylinder. Double glazed window to rear aspect. | |||
| FIRST FLOOR | ||||
| LANDING | Stairs from the ground floor. Loft hatch. Doors to... | |||
| BEDROOM 1 | Double glazed window to front aspect. Storage cupboard. Radiator. | |||
| BEDROOM 2 | Double glazed window to rear aspect. Radiator. | |||
| SHOWER ROOM | Large corner shower cubicle. Wash basin. Low level WC. Heated towel rail. Shaving point. Frosted double glazed window to rear aspect. | |||
| OUTSIDE | ||||
| REAR GARDEN | Paved area with steps leading to an area of lawn. Fully enclosed with timber fencing. Timber framed shed. | |||
29 The Broadway<br>Haywards Heath<br>West Sussex<br>RH16 3AB
