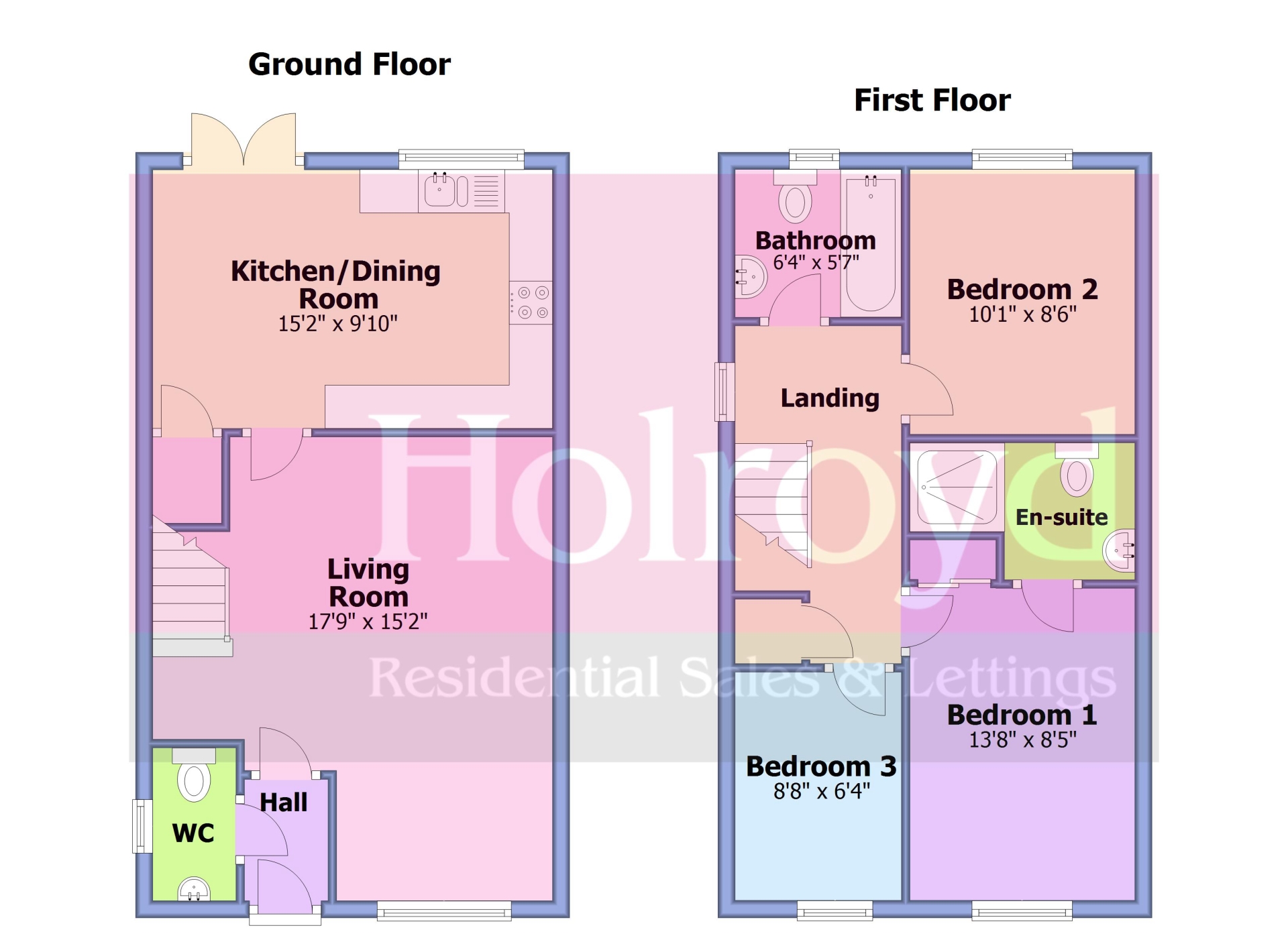 Tel: 01444 440035
Tel: 01444 440035
Saxon Way, Lindfield, Haywards Heath, RH16
Let Agreed - £1,595 pcm Tenancy Info
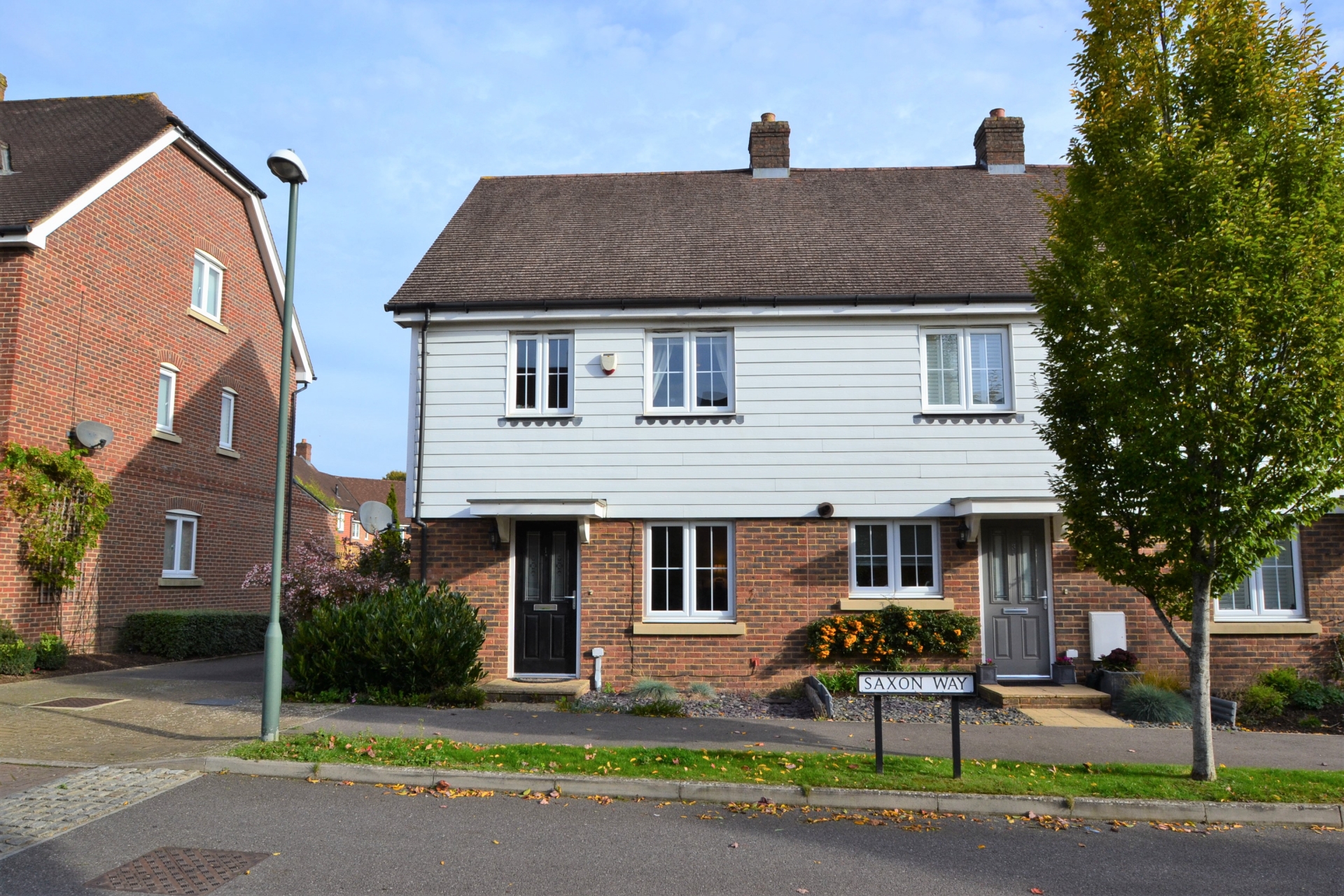
3 Bedrooms, 1 Reception, 3 Bathrooms, End Of Terrace, Unfurnished
WALK-THROUGH VIDEO TOUR - LINDFIELD VILLAGE LOCATION - GARAGE - EN SUITE - This is a beautifully presented 3 bedroom semi-detached family home located in Lindfield and situated within a short walk of both the High Street and nature reserves. The modern property benefits from new carpets and neutral decoration throughout. In brief the internal accommodation comprises an entrance hall, downstairs WC, living room, kitchen/dining room with white goods included, landing, 3 bedrooms, family bathroom and en suite shower room. Outside is a low maintenance rear garden with side gated access to the garage and allocated parking. Viewing is highly recommended.
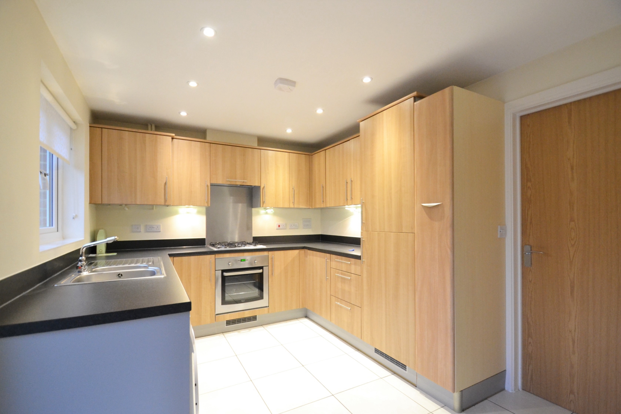
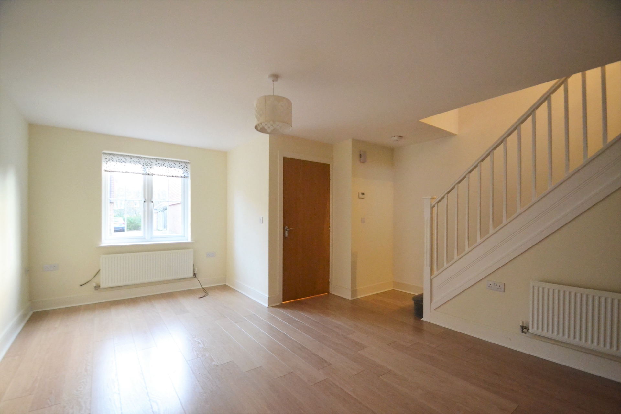
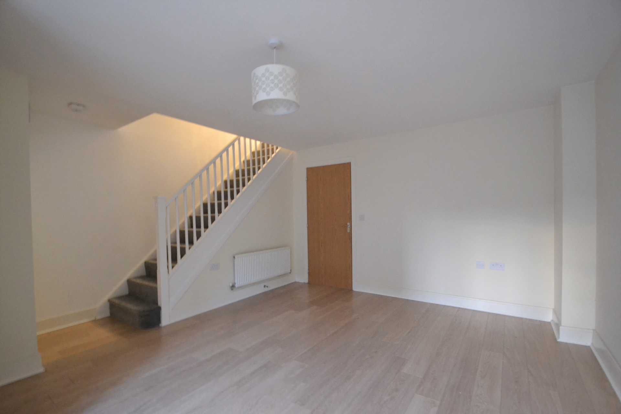
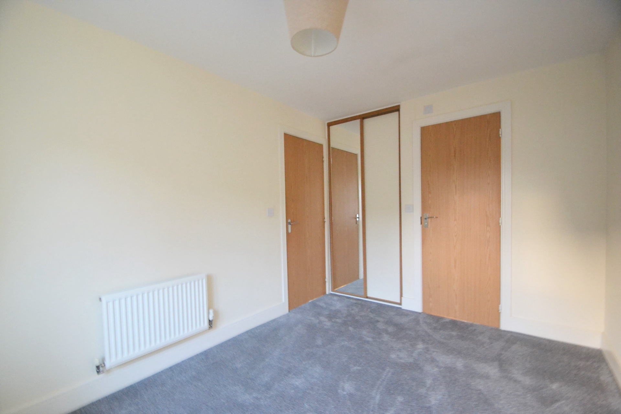
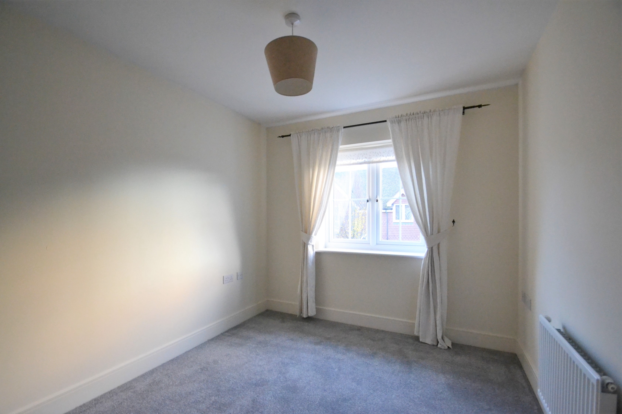
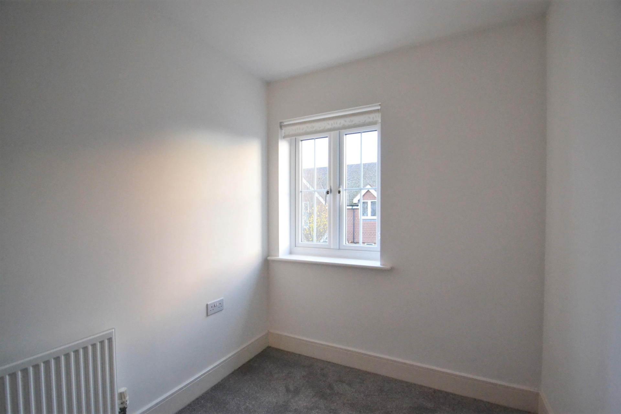
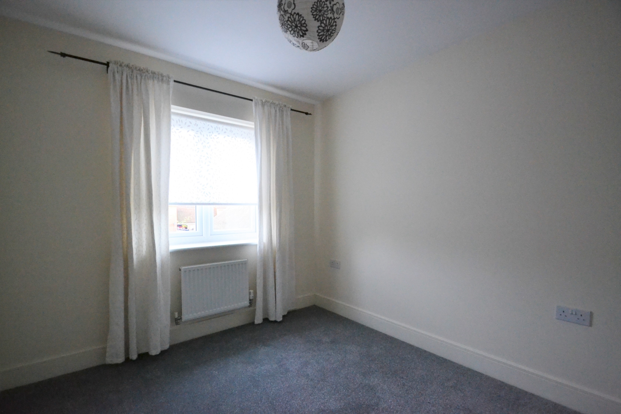
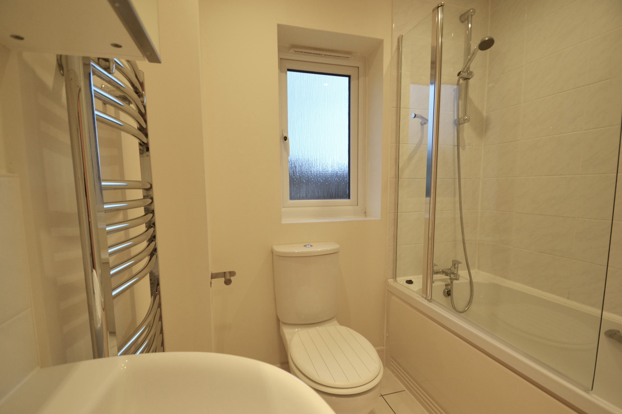
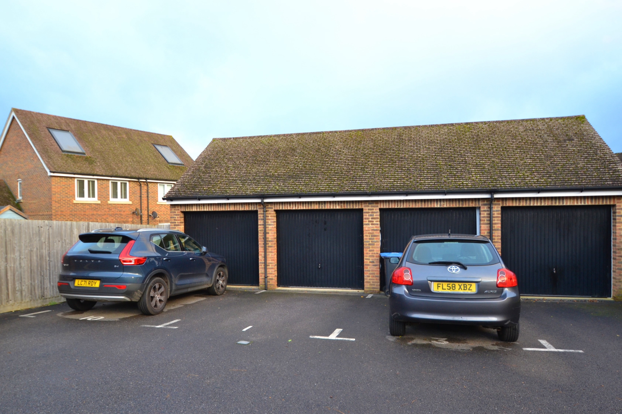
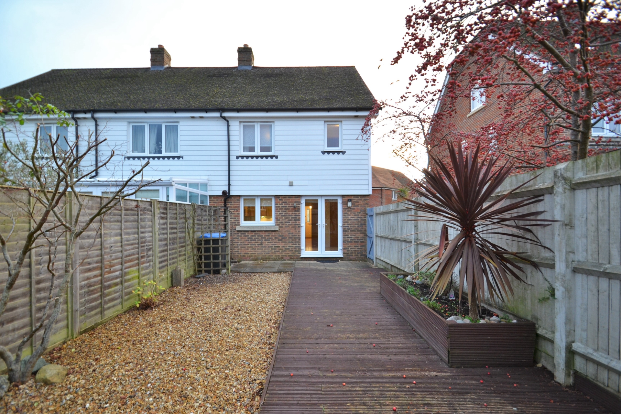
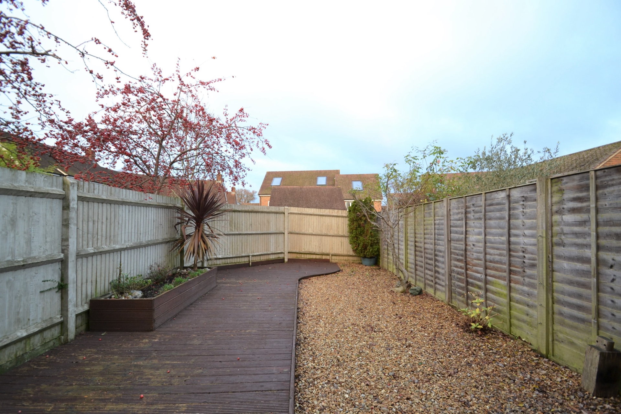
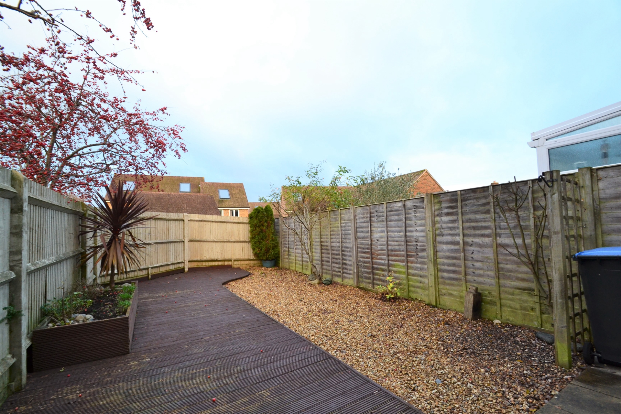
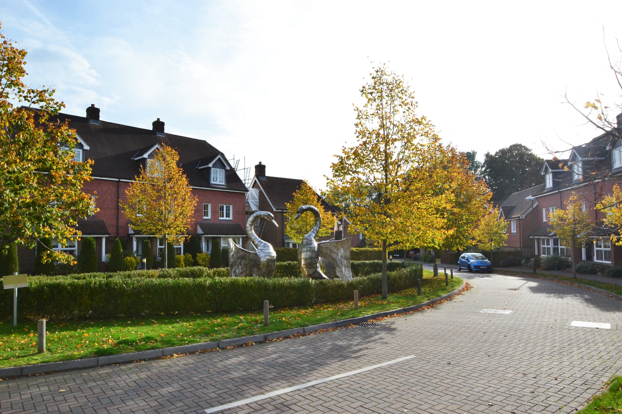
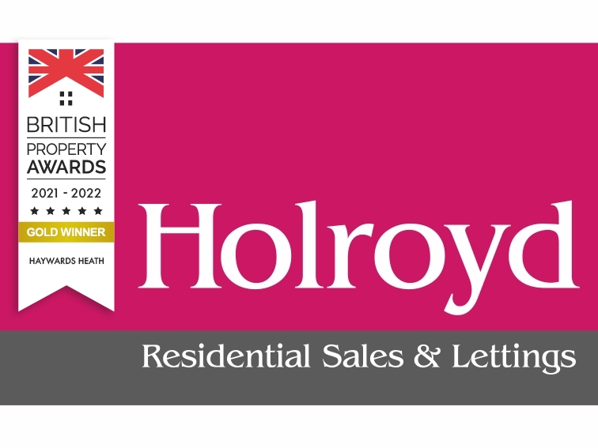
| GROUND FLOOR | ||||
| ENTRANCE HALL | Part glazed front door opening to the entrance hall. Radiator. Laminate wood flooring. Doors to... | |||
| WC | White suite comprising of a wash basin and low level WC. Tiled flooring. Radiator. Extractor fan. Double glazed window to side aspect. | |||
| LIVING ROOM | Double glazed window to front aspect. Laminate wood flooring. Two radiators. TV point. Stairs to the first floor landing. Door to... | |||
| KITCHEN/DINING ROOM | Fitted with an attractive range of floor and wall units with under lighting. Inset one and a half bowl sink and drainer with mixer tap. Integrated units include a four ring gas hob and electric oven with extractor hood over, fridge/freezer and dishwasher. Freestanding washing machine. Tiled flooring. Spot lighting. Large under stairs storage cupboard. Double glazed window and patio doors opening to the rear garden. | |||
| FIRST FLOOR | ||||
| LANDING | Double glazed window to side aspect. Hatch with a pull down ladder providing access to the partially boarded loft area. Airing cupboard housing the water tank with additional shelving. Doors to... | |||
| BEDROOM 1 | Double glazed window to front aspect. Radiator. Fitted wardrobe with a hanging rail and additional shelving. Door to... | |||
| EN SUITE SHOWER ROOM | White suite comprising of a wash basin and low level WC. Separate shower cubicle. Tiled flooring. Heated towel rail. Extractor fan. Spot lighting. | |||
| BEDROOM 2 | Double glazed window to rear aspect. Radiator. | |||
| BEDROOM 3 | Double glazed window to front aspect. Radiator. | |||
| BATHROOM | White suite comprising of a panelled bath with shower attachment, wash basin and low level WC. Tiled flooring. Spot lighting. Extractor fan. Double glazed window to rear aspect. | |||
| OUTSIDE | ||||
| REAR GARDEN | Paved patio area adjoining the rear of the property. Additional decking area. Outside tap. Outside lighting. Side gate. | |||
| GARAGE & PARKING | Single garage with an allocated parking space to the front. | |||
Branch Address
29 The Broadway<br>Haywards Heath<br>West Sussex<br>RH16 3AB
29 The Broadway<br>Haywards Heath<br>West Sussex<br>RH16 3AB
Reference: 143312_004605
IMPORTANT NOTICE
Descriptions of the property are subjective and are used in good faith as an opinion and NOT as a statement of fact. Please make further specific enquires to ensure that our descriptions are likely to match any expectations you may have of the property. We have not tested any services, systems or appliances at this property. We strongly recommend that all the information we provide be verified by you on inspection, and by your Surveyor and Conveyancer.
