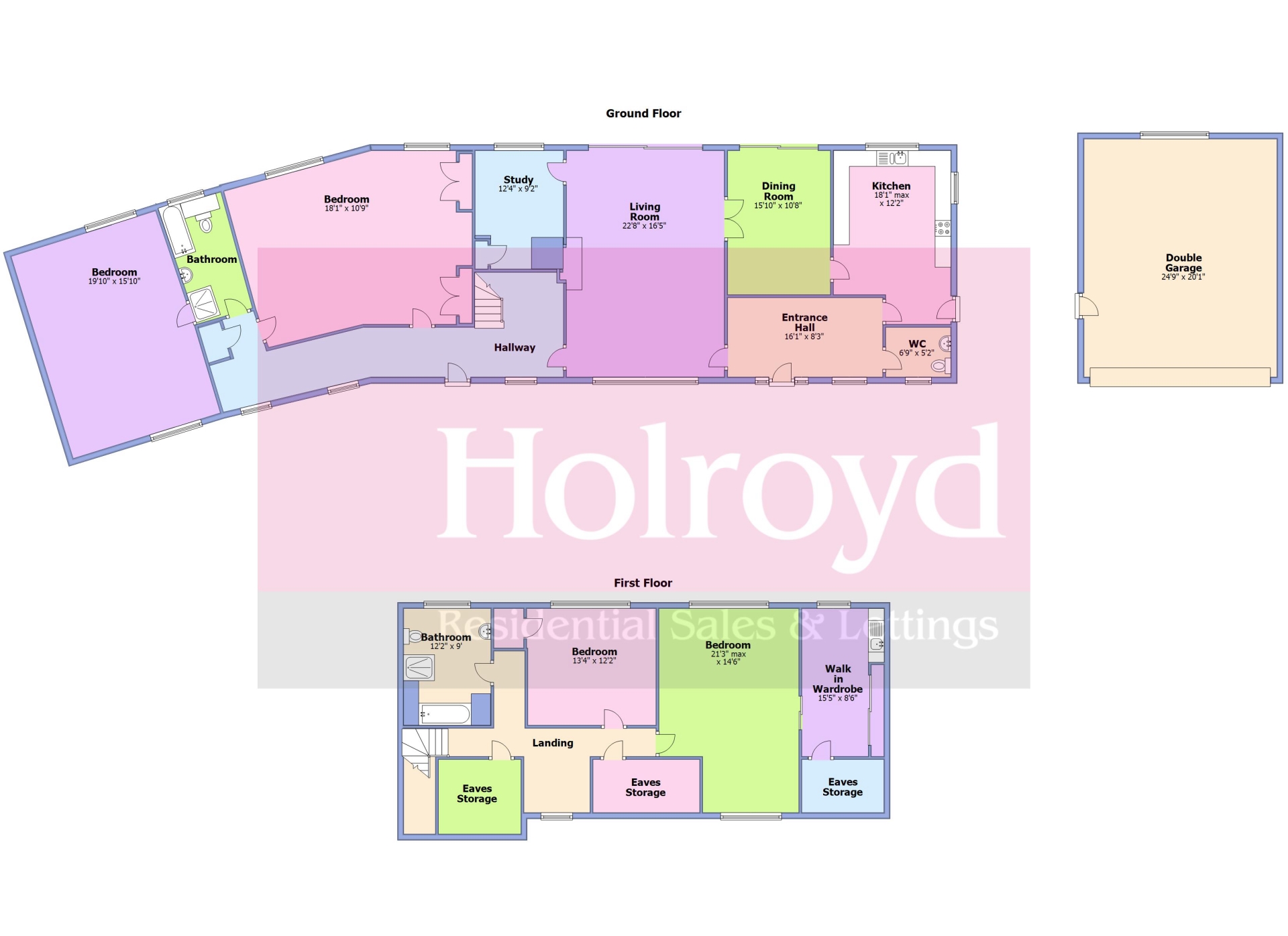 Tel: 01444 440035
Tel: 01444 440035
Lewes Road, Haywards Heath, RH17
Let Agreed - £3,000 pcm Tenancy Info
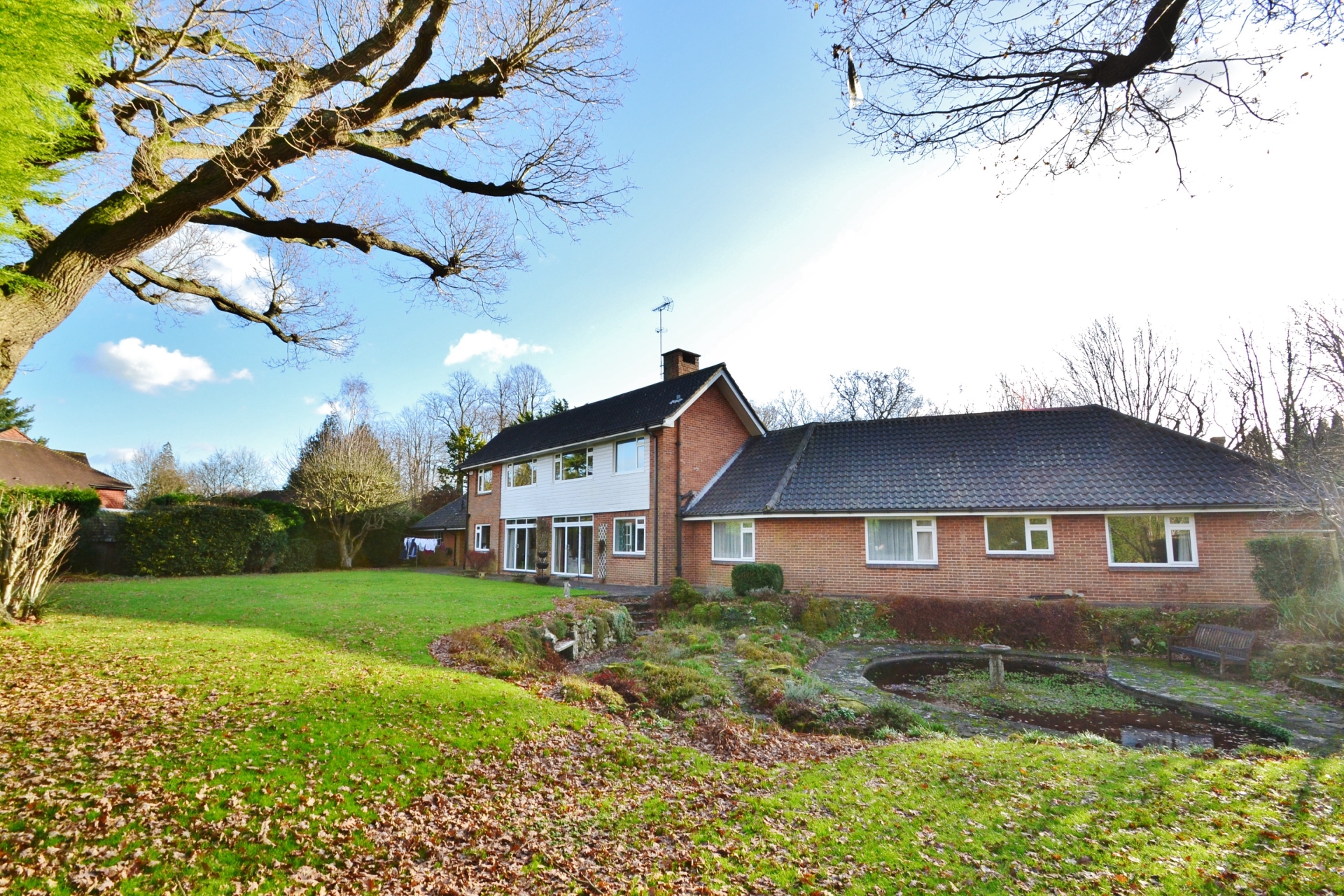
4 Bedrooms, Detached, Unfurnished
WALK-THROUGH VIDEO TOUR - LARGE 280 m2 / 3000 sq ft INTERNAL ACCOMODATION - This is an extremely SPACIOUS four double bedroom DETACHED family home located in Haywards Heath. The property features a unique layout with vast downstairs space including several large reception rooms and modernised kitchen/breakfast room a bathrooms. The well presented accommodation briefly comprises an entrance hall, 22 x 16ft living room, dining room, kitchen/breakfast room, study, downstairs WC, two family bathrooms, four double bedrooms and a walk in wardrobe area. Outside is a large private driveway leading to a detached double garage. The rear and wrap around side gardens are beautifully landscaped within secluded grounds. Viewing is highly recommended.
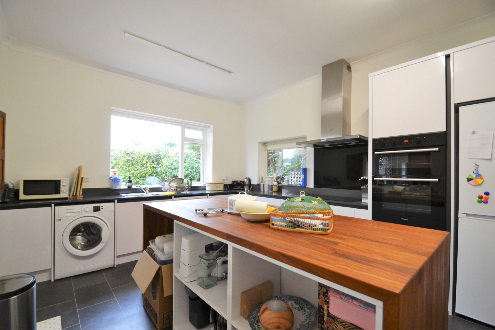
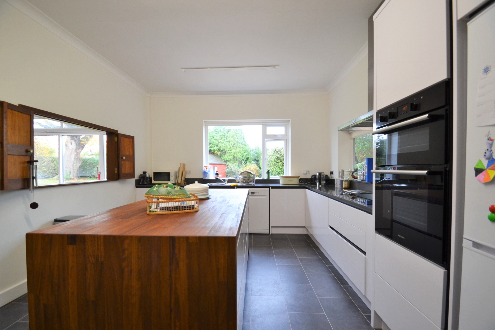
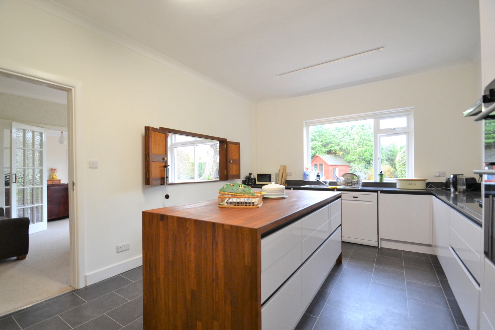
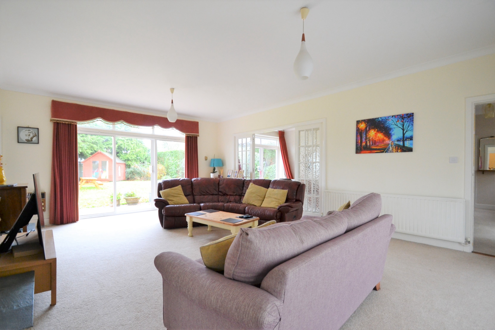
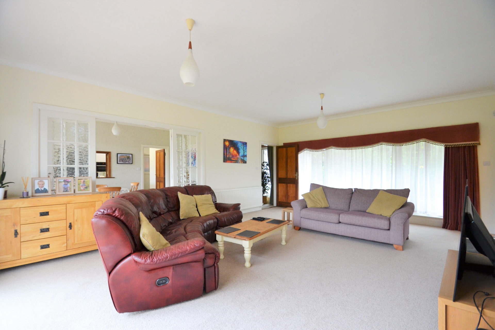
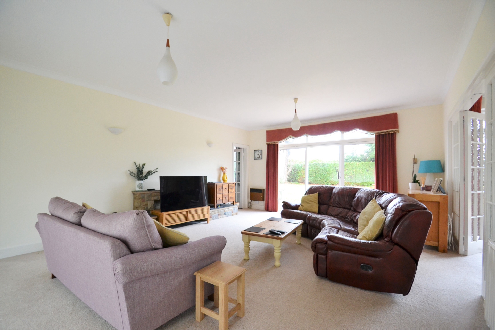
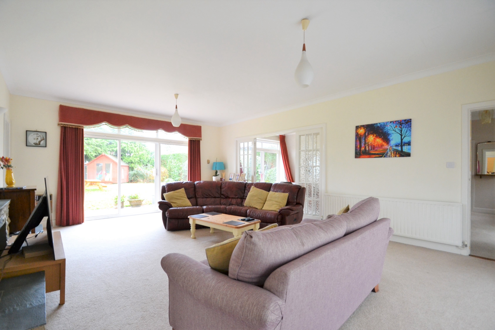
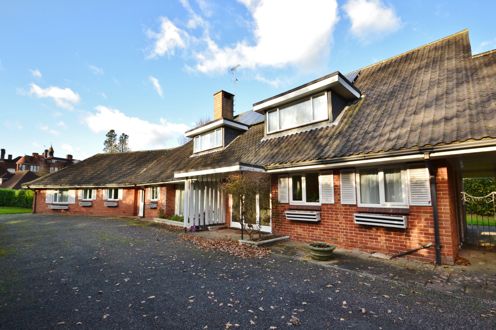
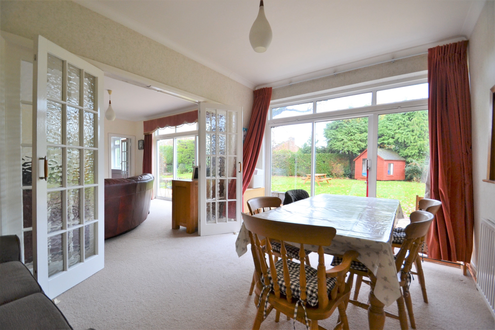
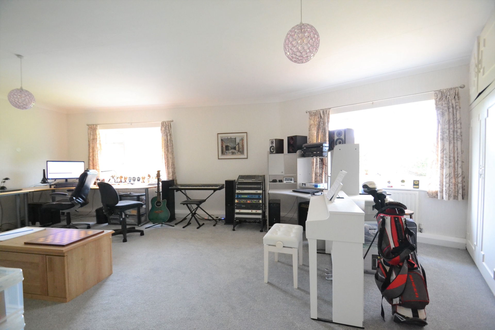
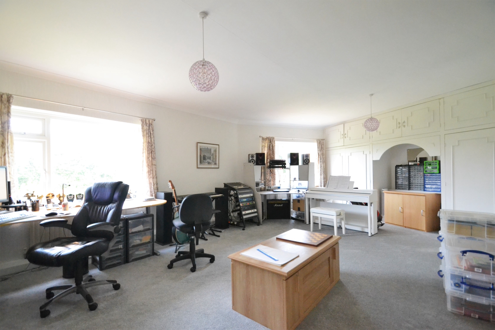
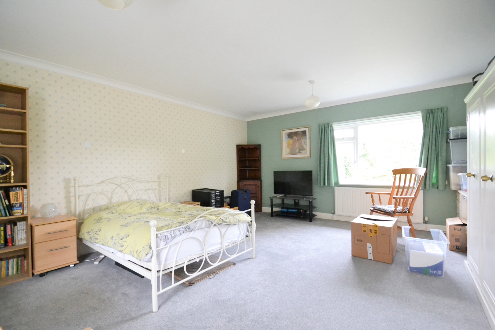
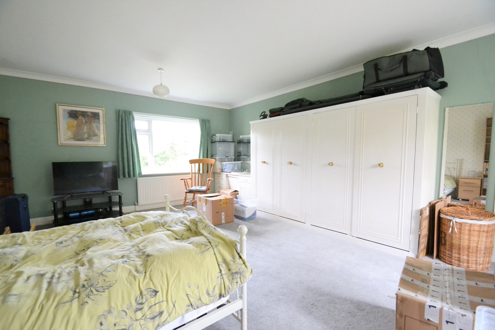
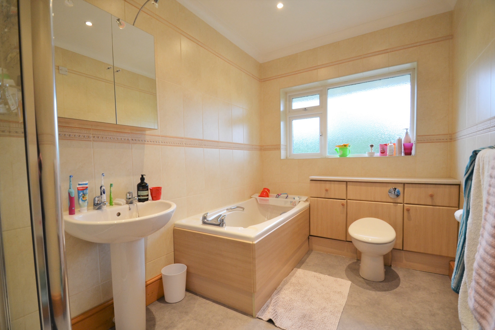
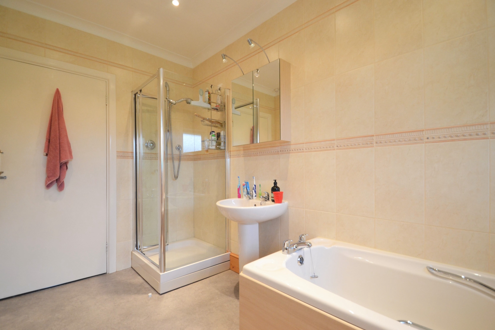
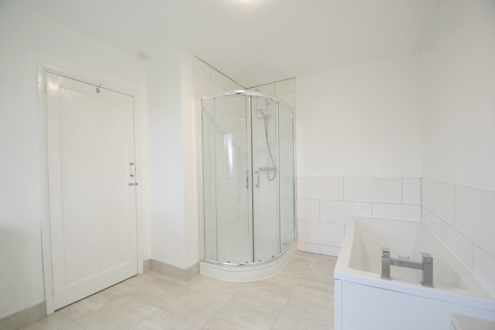
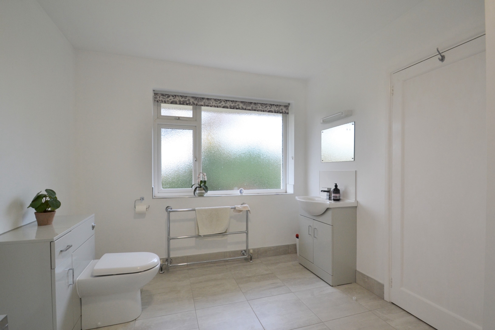
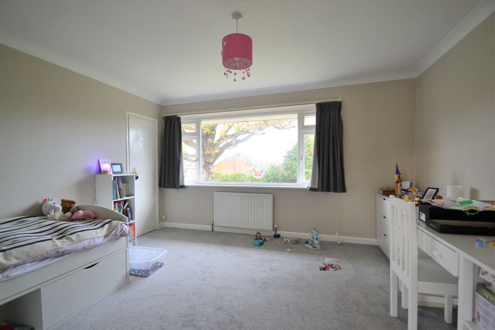
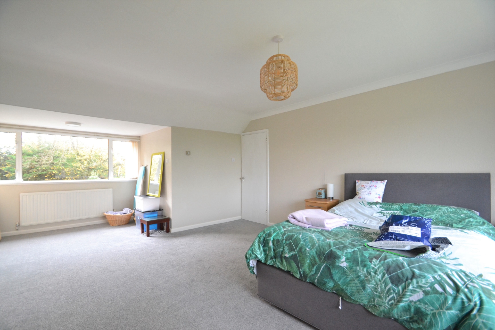
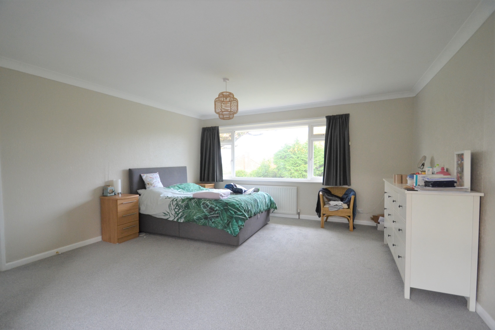
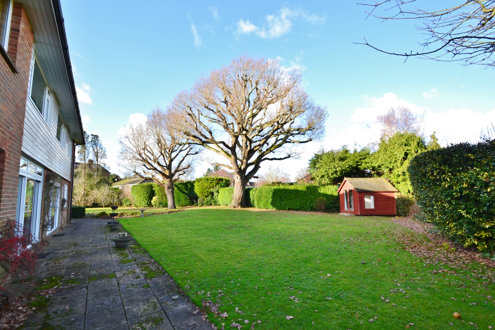
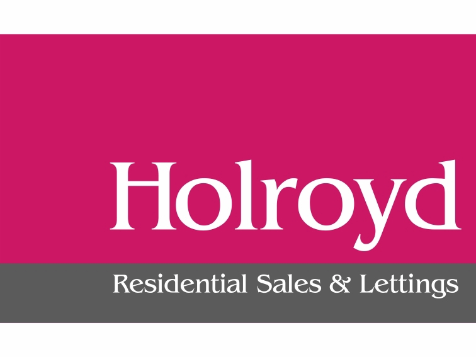
| GROUND FLOOR | ||||
| ENTRANCE HALL | Glazed front door opening to the large entrance hall. Windows to front aspect. Doors to... | |||
| KITCHEN/BREAKFAST ROOM | Fitted with an attractive range of floor units with additional breakfast bar island. Inset stainless steel one and a half sink with drainer and mixer tap. Integrated electric hob with extractor hood over. Integrated electric oven. Washing machine and fridge/freezer. Double aspect with double glazed windows to the rear and side. Door opening to the side garden. Door to... | |||
| DINING ROOM | Double glazed sliding patio doors opening to the rear garden. Part glazed bi-folding doors to... | |||
| LIVING ROOM | Twin aspect with a double glazed window to the front and sliding patio doors opening to the rear garden. TV point. Door to... | |||
| STUDY | Double glazed window to rear aspect. Telephone point. Storage cupboard. | |||
| WC | Suite comprising of a hand wash basin and low level WC. Double glazed window to front aspect. | |||
| INNER HALLWAY | Three double glazed windows to front aspect. Additional double glazed door to the front. Access to the loft area. Stairs to the first floor landing. Doors to... | |||
| BEDROOM | Two double glazed windows to rear aspect. Fitted double wardrobes with hanging rails and shelving above. | |||
| BEDROOM | Twin aspect with double glazed windows to the front and rear. Fitted double wardrobes with hanging rails. Vanity unit with inset wash basin. | |||
| FAMILY BATHROOM | White suite comprising of a panelled bath, hand wash basin and low level WC inset into a vanity unit. Additional shower cubicle. Tiled walls. Heated towel rail. Double glazed window to rear aspect. | |||
| FIRST FLOOR | ||||
| LANDING | Double glazed window to front aspect. Telephone point. Two eaves storage cupboards. Access to second loft area. Doors to... | |||
| BEDROOM | Twin aspect with large double glazed windows to the front and rear. Door to... | |||
| DRESSING ROOM | Dressing room with built in wardrobes. Vanity unit with inset sink. Double glazed window to rear aspect. Eaves storage cupboard. | |||
| BEDROOM | Double glazed window to rear aspect. Storage cupboard with fitted shelving. | |||
| FAMILY BATHROOM | Modern white suite comprising of a panelled bath, hand wash basin and low level WC. Additional shower cubicle. Part tiled walls. Tiled flooring. Double glazed window to rear aspect. | |||
| OUTSIDE | ||||
| PRIVATE DRIVEWAY | Large driveway providing ample parking for several vehicles. Side area of lawn with various shrub borders. Gated access to the rear garden. | |||
| DETACHED DOUBLE GARAGE | Up and over door to the front. Power and lighting. Access to third loft area. Glazed window to rear aspect. | |||
| REAR GARDEN | Mature rear garden which is mainly laid to lawn with various tree and shrub borders. Large pond. Additional paved patio area adjoining the rear of the property. | |||
29 The Broadway<br>Haywards Heath<br>West Sussex<br>RH16 3AB
