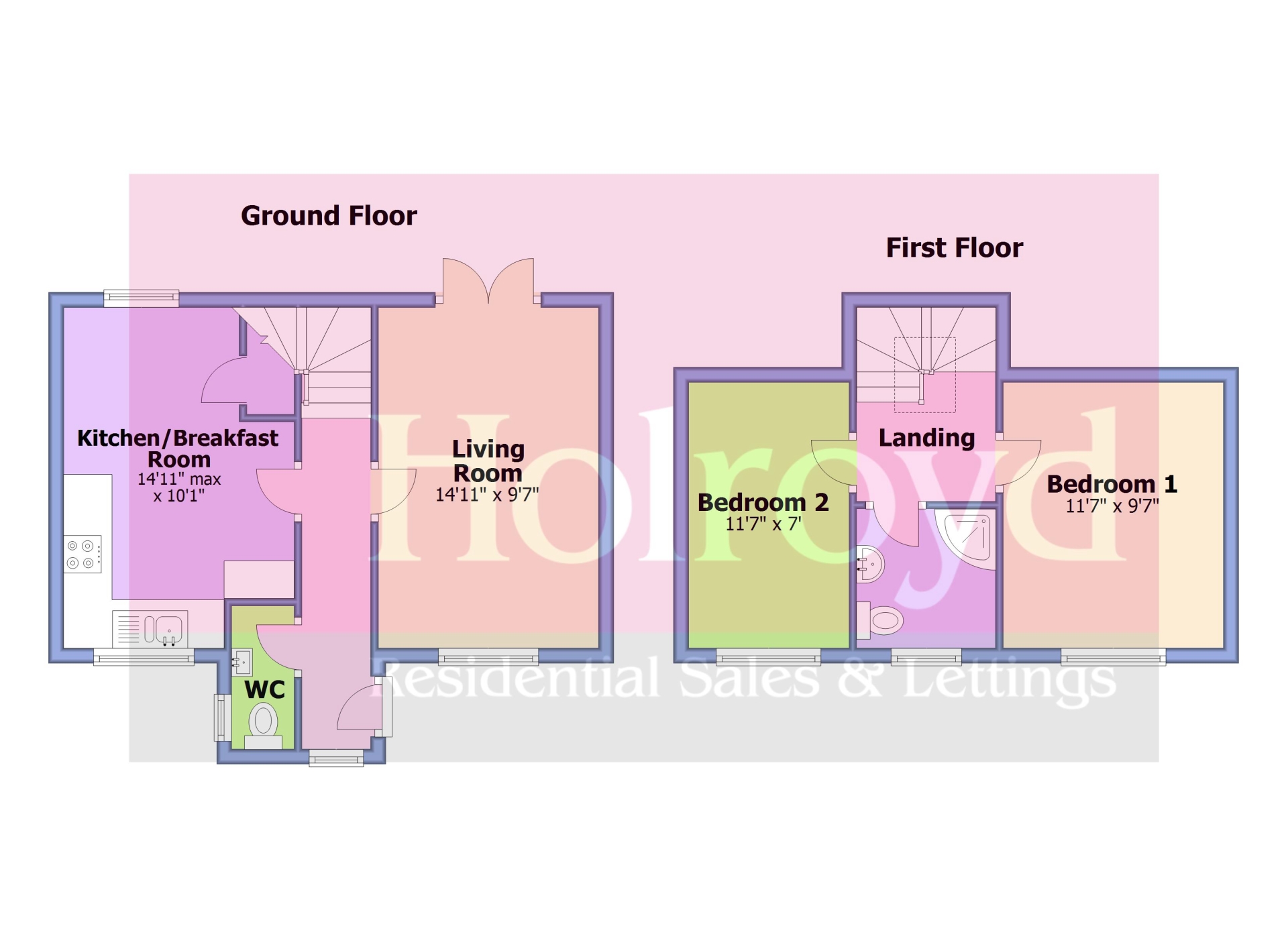 Tel: 01444 440035
Tel: 01444 440035
St. Andrews Road, Burgess Hill, RH15
Let Agreed - £1,300 pcm Tenancy Info
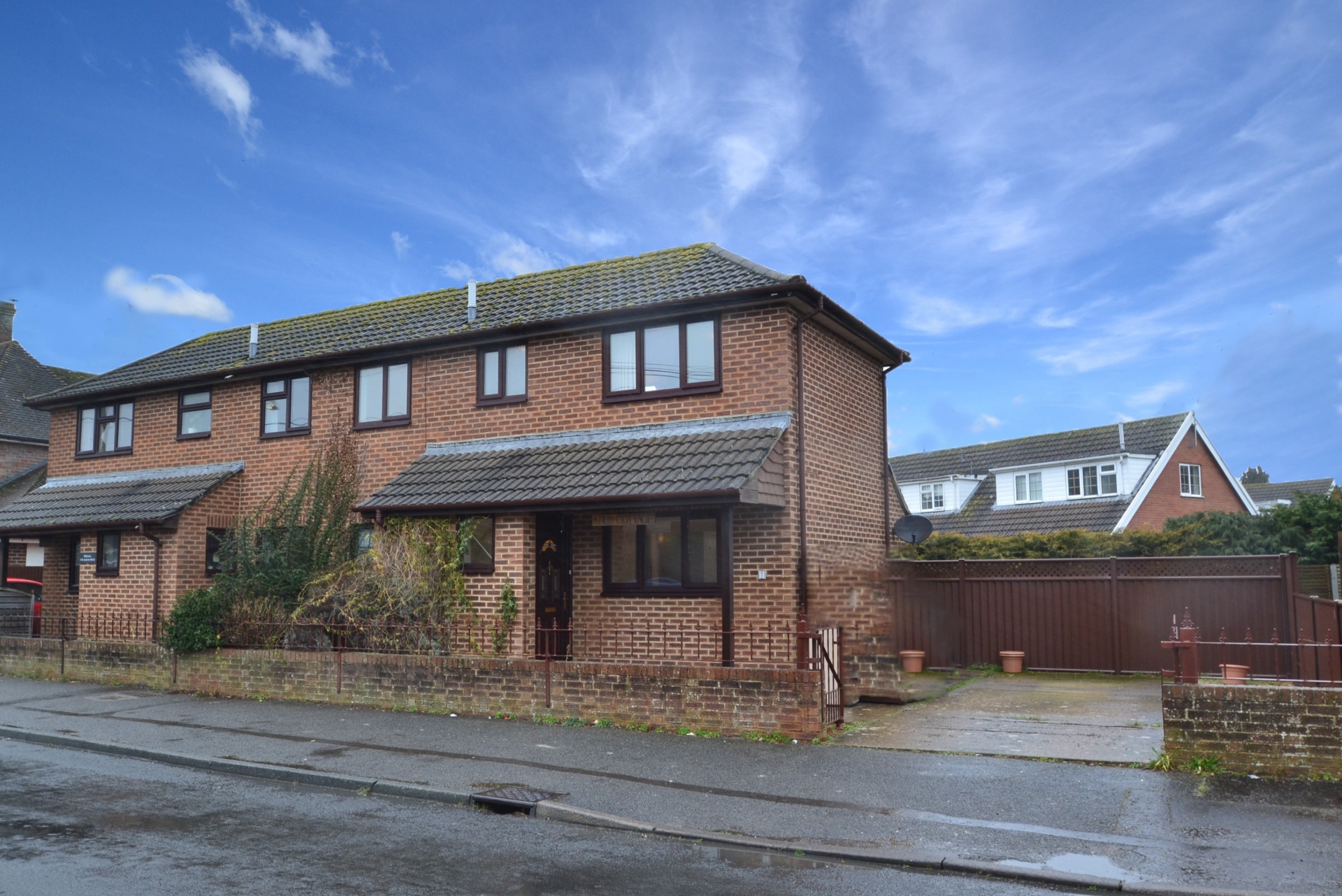
2 Bedrooms, 1 Reception, 2 Bathrooms, Semi Detached, Unfurnished
WALK-THROUGH VIDEO TOUR - This is a 2 bedroom family home located in Burgess Hill and situated within close proximity to the mainline train station. The internal accommodation is neutrally decorated throughout and in brief comprises an entrance hall, living room, modern kitchen/breakfast room, downstairs WC, landing, 2 bedrooms and a shower room. To the side of the property is a private driveway whilst to the rear is a private garden.
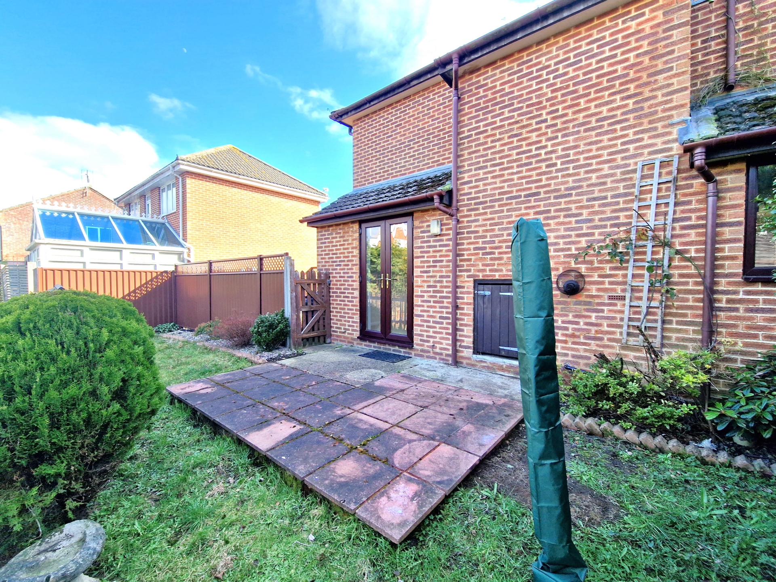
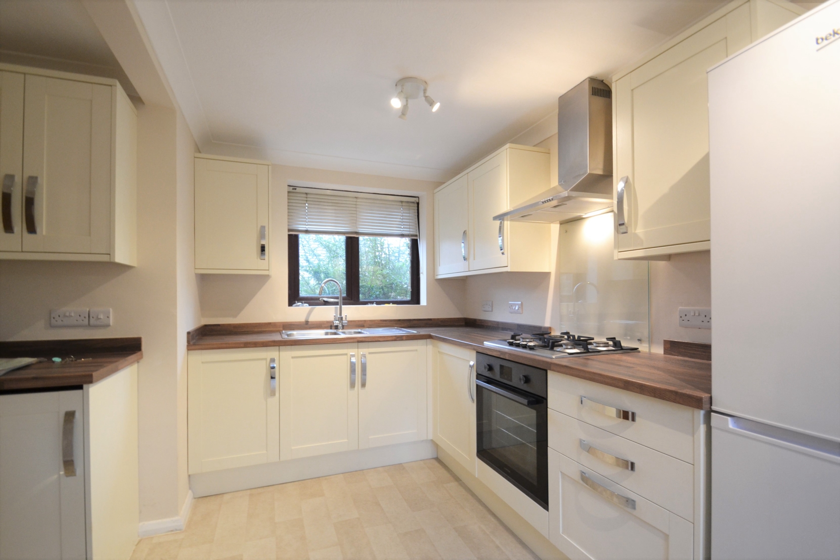
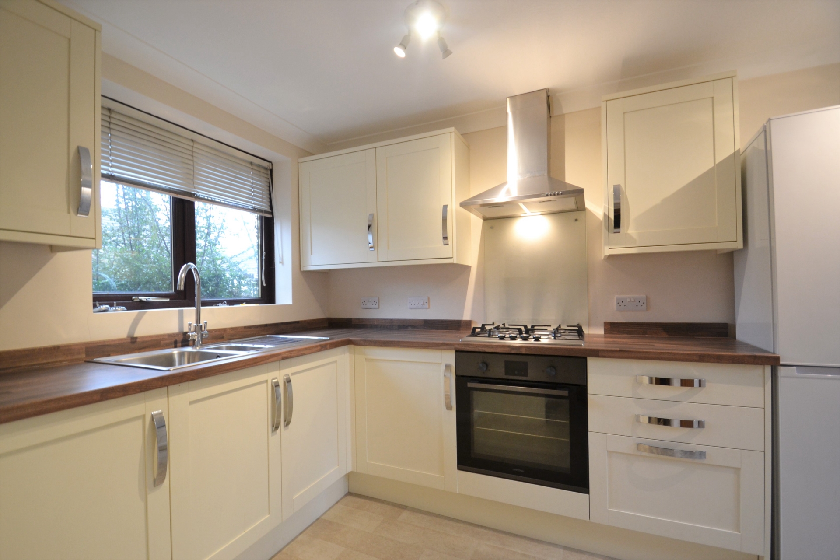
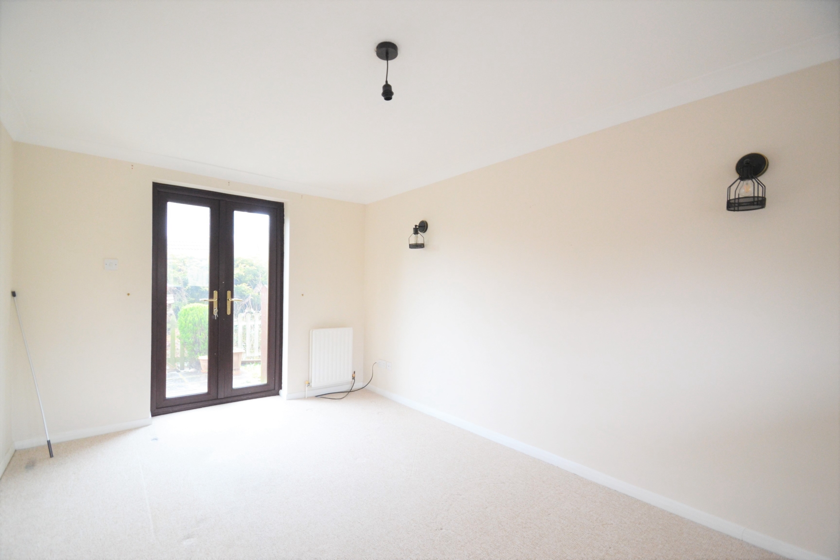
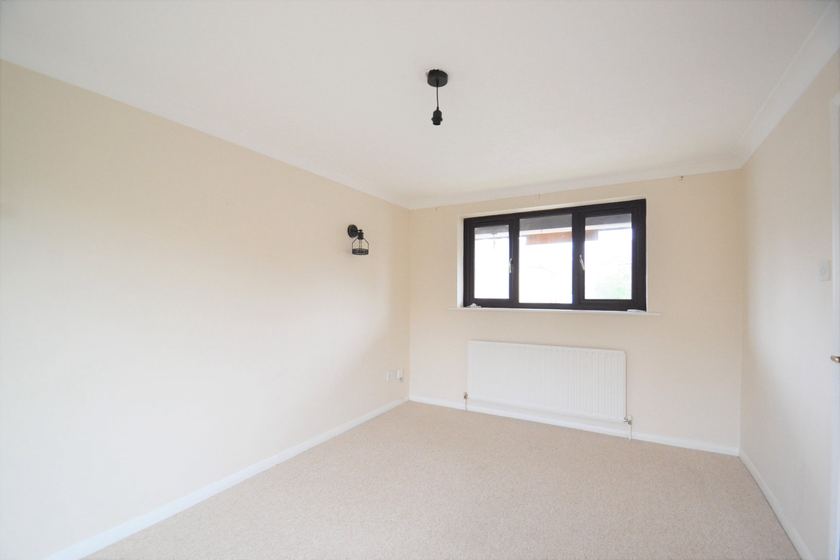
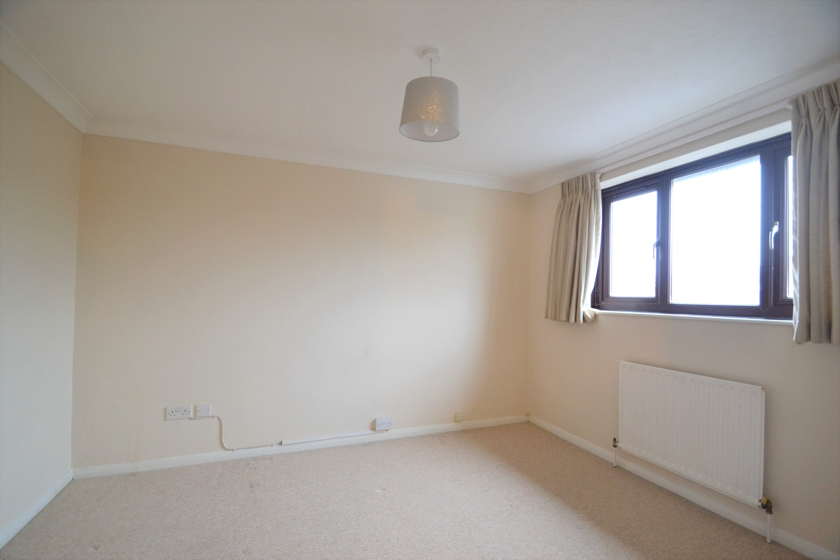
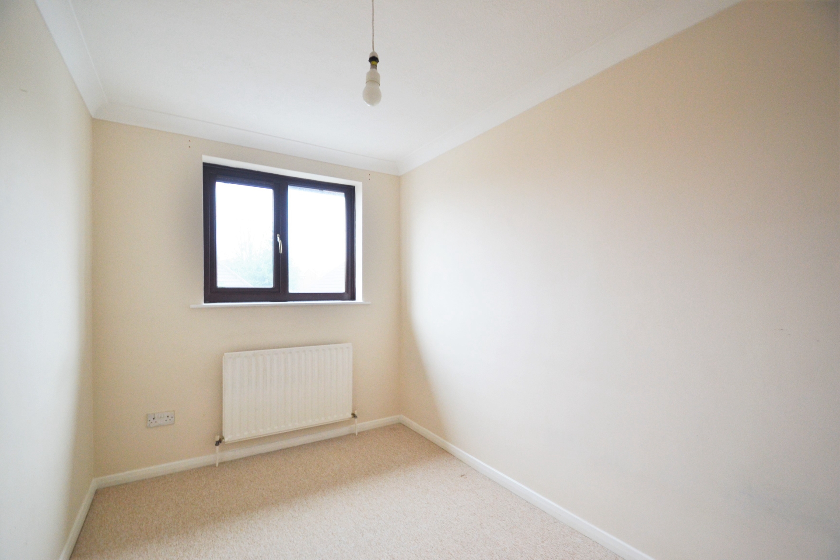
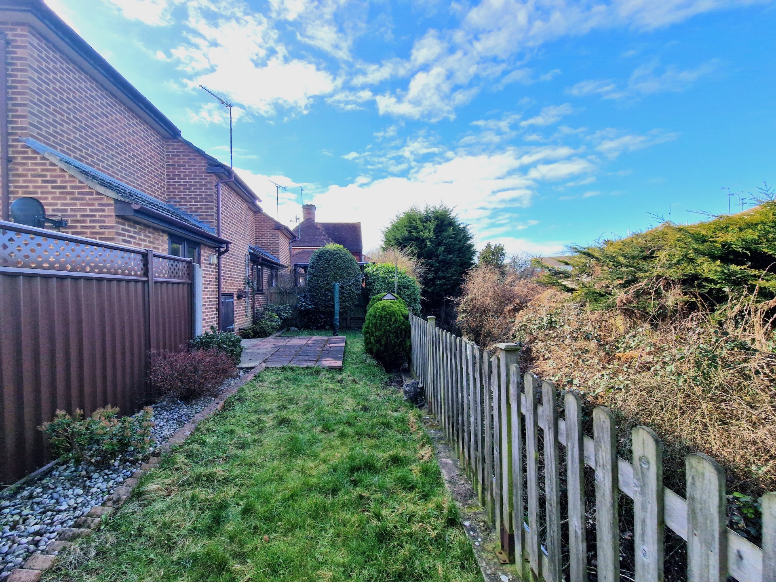

| GROUND FLOOR | ||||
| ENTRANCE HALL | Front door opening to the entrance hall. Double glazed window to front aspect. Stairs to the first floor landing. Doors to... | |||
| LIVING ROOM | Double aspect with a double glazed window to the front and double glazed patio doors opening to the rear garden. Two radiators. TV point. | |||
| KITCHEN/BREAKFAST ROOM | Fitted with an attractive range of floor and wall units with inset stainless steel sink and drainer with mixer tap. Integrated appliances include a washing machine and a four ring gas hob and electric oven with an extractor fan above. Fridge/freezer. Radiator. Double glazed windows to the front and rear. Two storage cupboards. | |||
| WC | White suite comprising a wash basin and low level WC. Radiator. Double glazed window to side aspect. | |||
| FIRST FLOOR | ||||
| LANDING | Velux window. Hatch providing loft access. Doors to... | |||
| BEDROOM 1 | Double glazed window to front aspect. Radiator. | |||
| BEDROOM 2 | Double glazed window to front aspect. Radiator. | |||
| SHOWER ROOM | Large corner shower cubicle. Wash basin and low level WC. Heated towel rail. Tiled walls. Double glazed window to front aspect. | |||
| OUTSIDE | ||||
| REAR GARDEN | Mainly laid to lawn. | |||
| PRIVATE DRIVEWAY | Providing private parking. Side gated access to the rear garden. | |||
Branch Address
29 The Broadway<br>Haywards Heath<br>West Sussex<br>RH16 3AB
29 The Broadway<br>Haywards Heath<br>West Sussex<br>RH16 3AB
Reference: 143312_005102
IMPORTANT NOTICE
Descriptions of the property are subjective and are used in good faith as an opinion and NOT as a statement of fact. Please make further specific enquires to ensure that our descriptions are likely to match any expectations you may have of the property. We have not tested any services, systems or appliances at this property. We strongly recommend that all the information we provide be verified by you on inspection, and by your Surveyor and Conveyancer.
