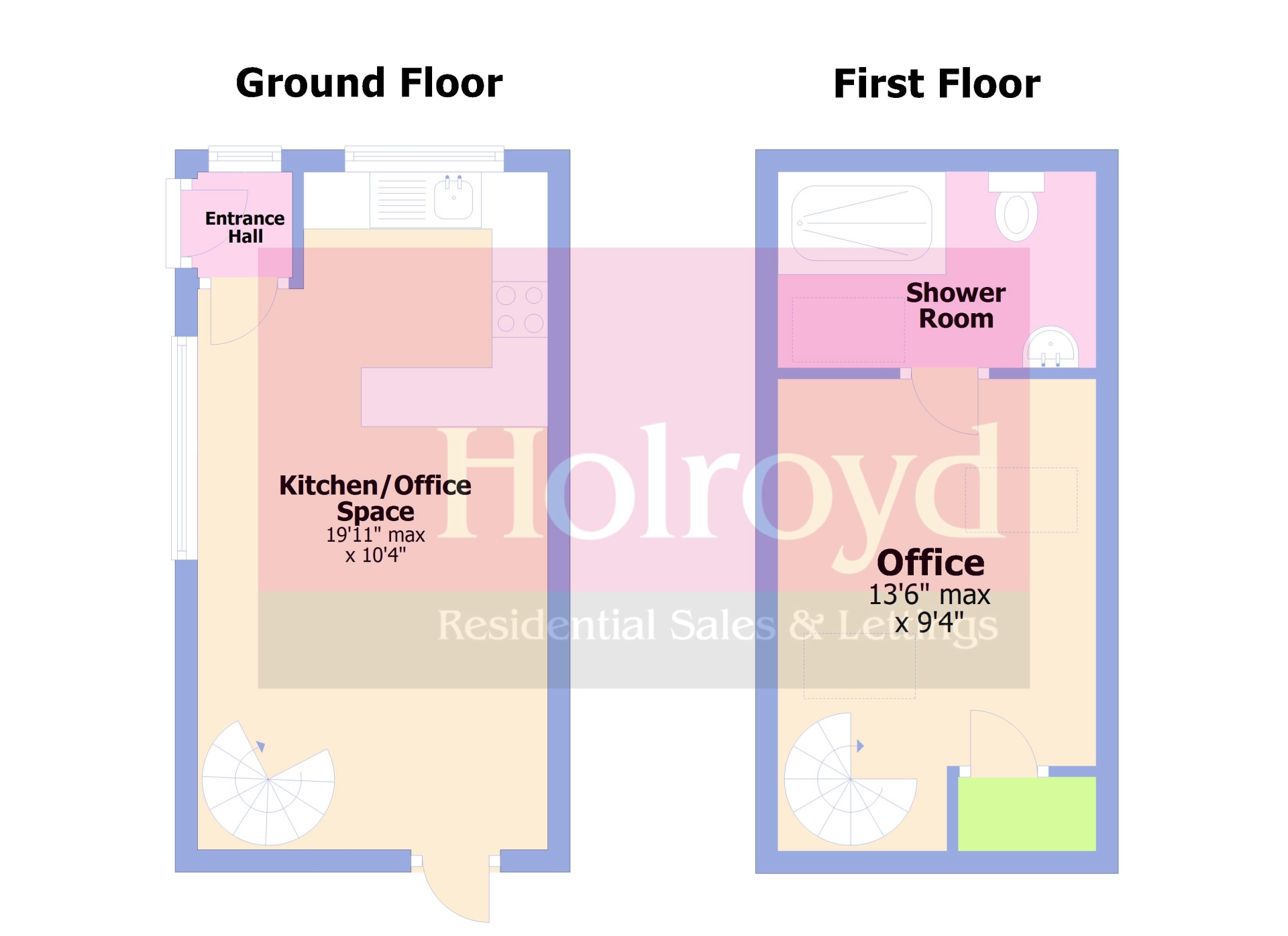 Tel: 01444 440035
Tel: 01444 440035
Deanland Road, Balcombe, RH17
Let Agreed - £600 pcm
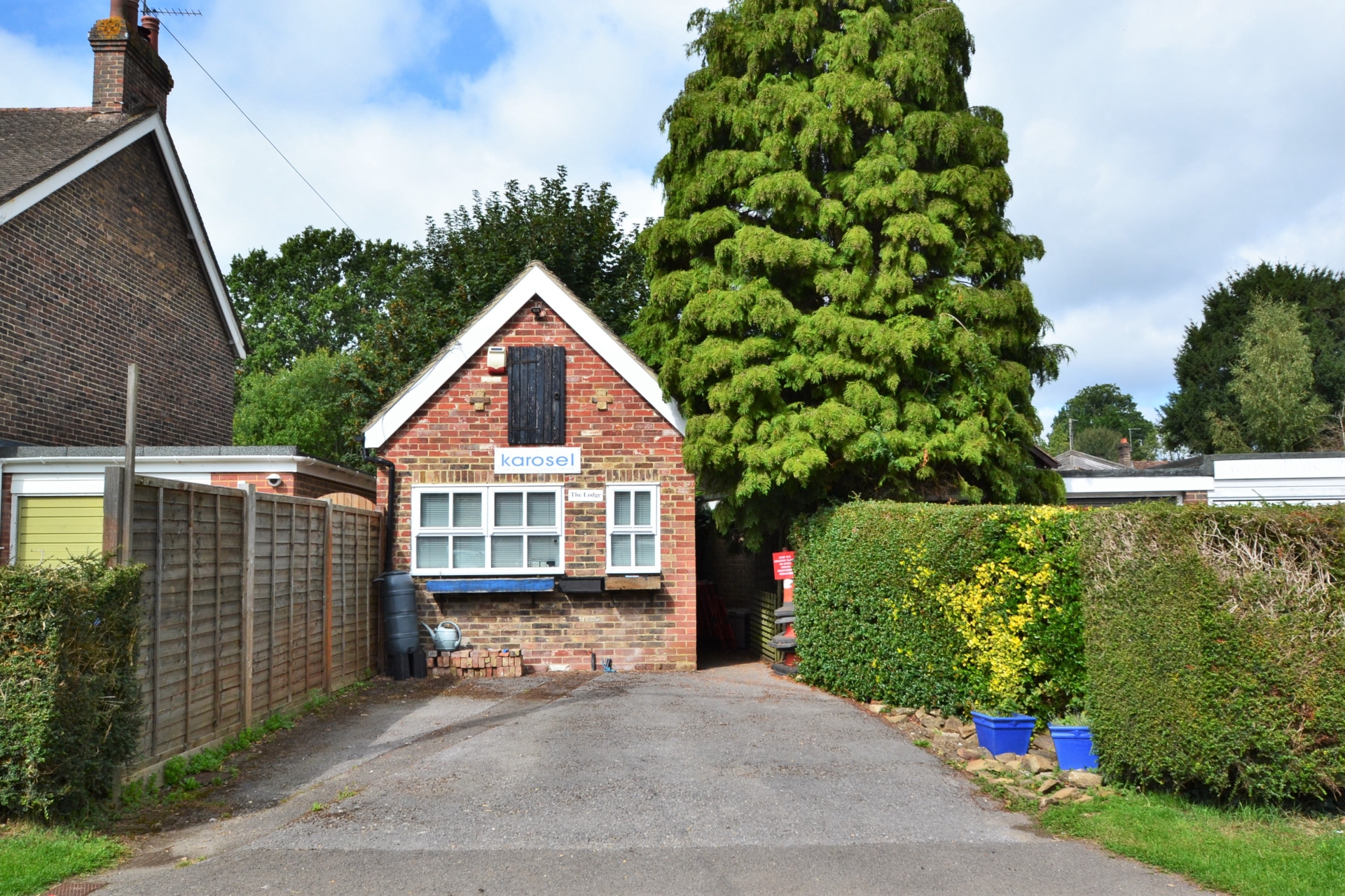
1 Bathroom, Commercial, Unfurnished
This is a detached office located in the centre of Balcombe within walking distance of the mainline train station and village shops. The property is arranged over two floors and briefly comprises of an entrance hall, office area, kitchen and a spiral staircase leading to an upstairs office/storage area and shower room. To the rear of the office is a private rear garden whilst to the front is an allocated parking space for one vehicle.
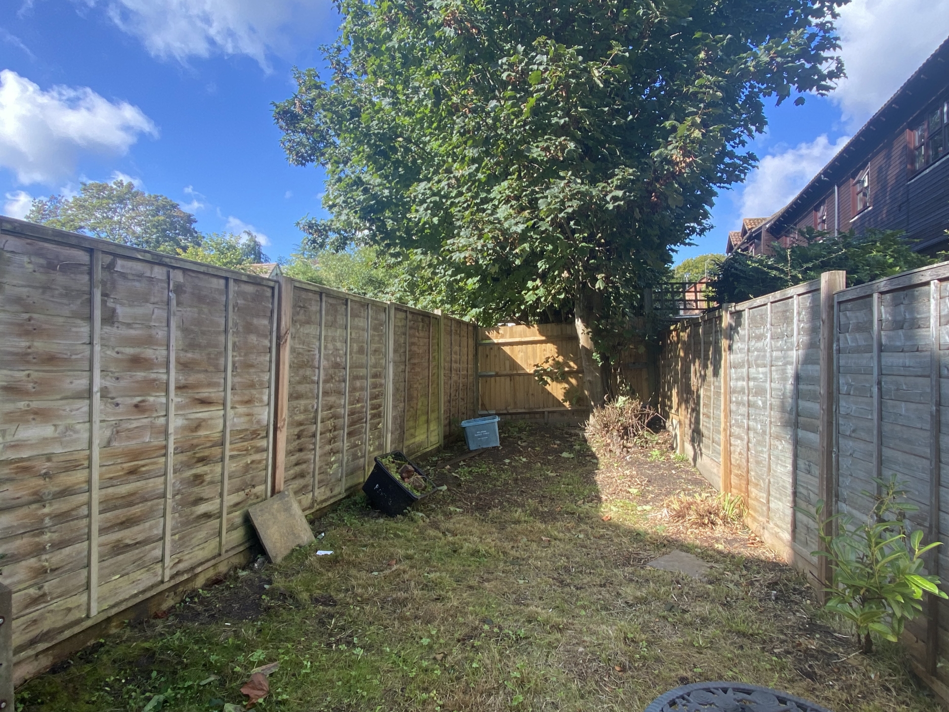
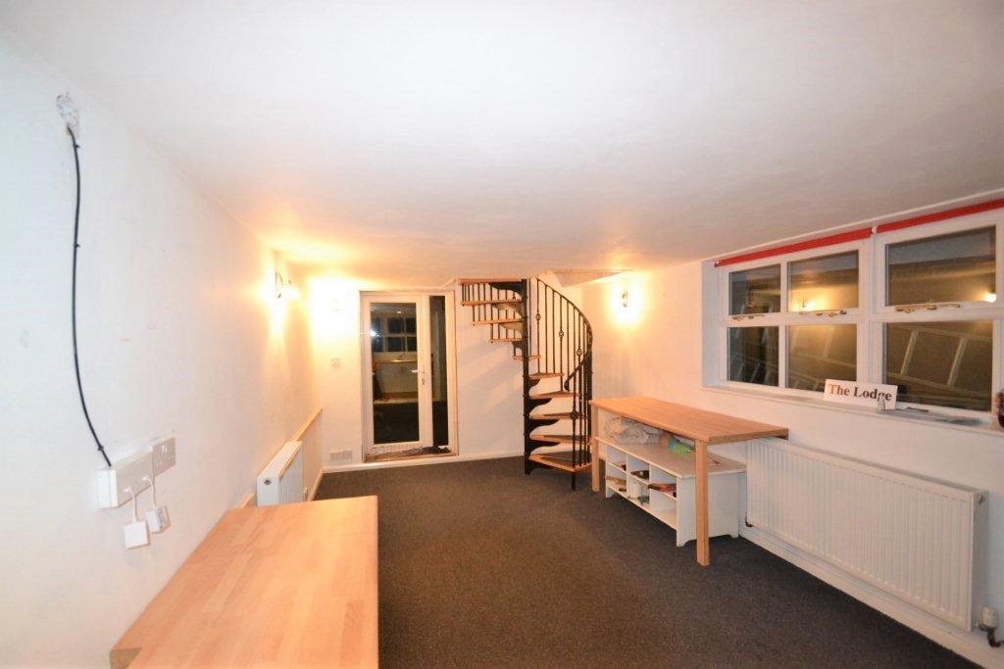
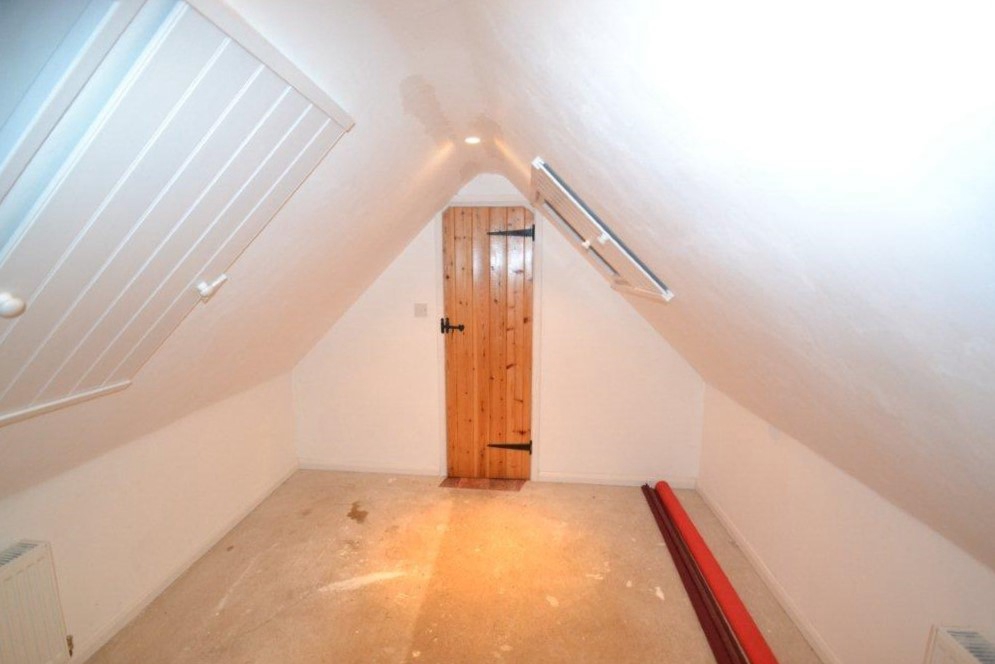
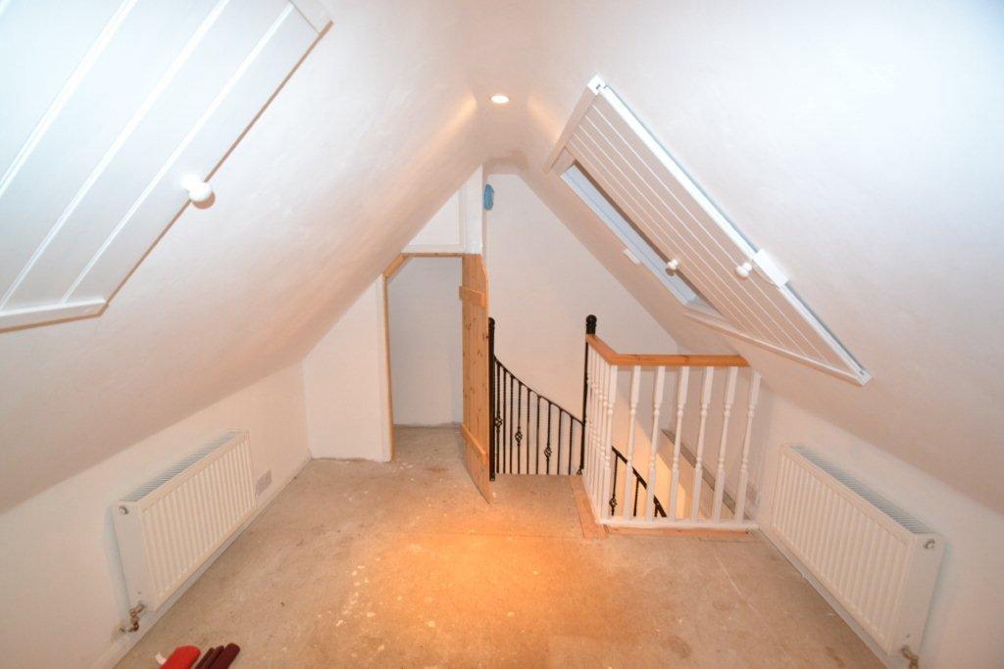
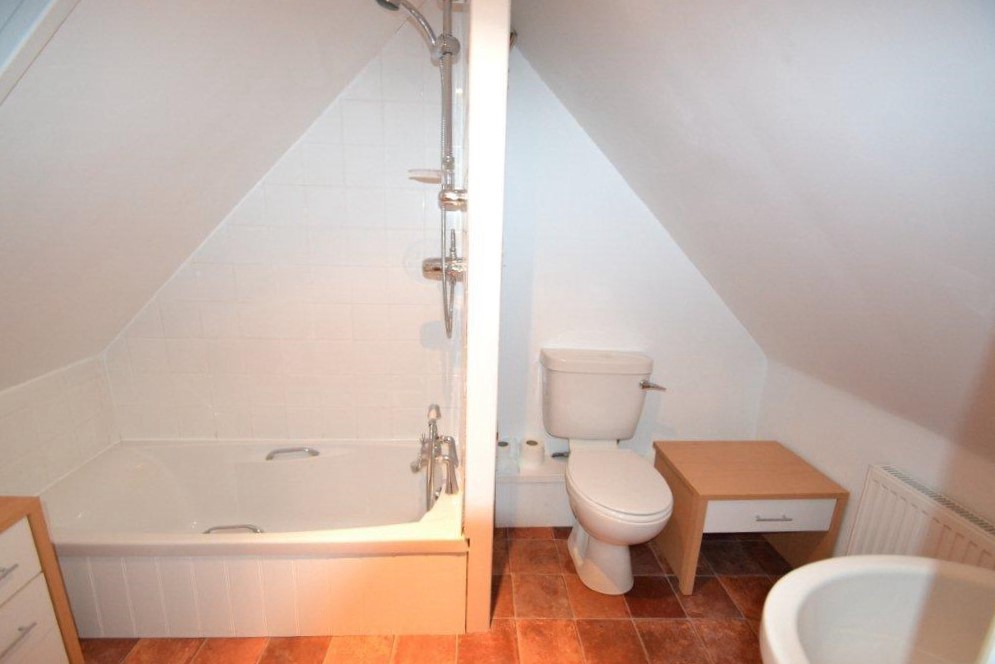
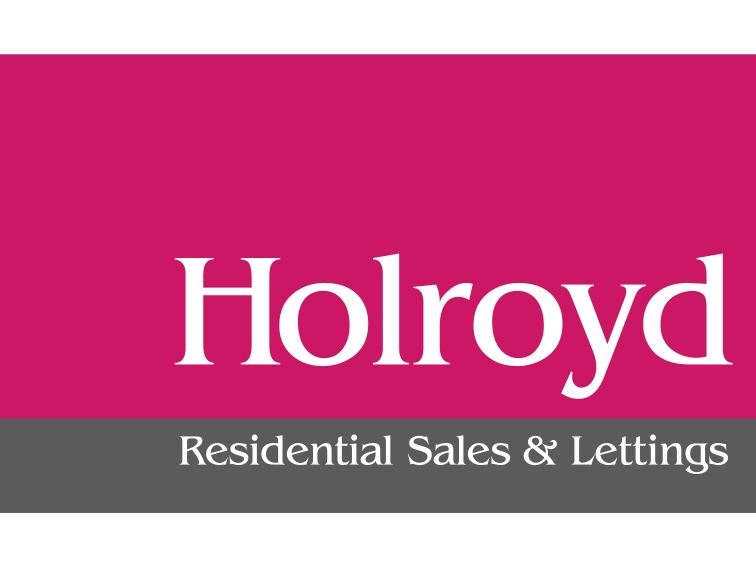
| GROUND FLOOR | ||||
| ENTRANCE HALL | Part glazed front door opening into the entrance hall. Double glazed window to front aspect. Door to... | |||
| KITCHEN AREA | Fitted with a range of floor units inset with stainless steel sink and drainer with mixer tap. Open through to... | |||
| OFFICE | Dual aspect with double glazed windows to the front and side. Radiator. Spiral staircase to first floor. Door leading to the rear garden. | |||
| FIRST FLOOR | ||||
| OFFICE 2 | Two Velux style windows. Radiator. Door to... | |||
| SHOWER ROOM | White suite comprising of a shower cubical, hand wash basin and low level WC. Part tiled walls. Velux window to side aspect | |||
| OUTSIDE | ||||
| GARDEN | To the rear of the property is a 30ft garden with space for outside seating. | |||
| PARKING | The property comes with one allocated parking space. | |||
| ADDITIONAL INFORMATION | Referencing & Administration Costs: £500+vat | |||
Branch Address
29 The Broadway<br>Haywards Heath<br>West Sussex<br>RH16 3AB
29 The Broadway<br>Haywards Heath<br>West Sussex<br>RH16 3AB
Reference: 143312_005450
IMPORTANT NOTICE
Descriptions of the property are subjective and are used in good faith as an opinion and NOT as a statement of fact. Please make further specific enquires to ensure that our descriptions are likely to match any expectations you may have of the property. We have not tested any services, systems or appliances at this property. We strongly recommend that all the information we provide be verified by you on inspection, and by your Surveyor and Conveyancer.
