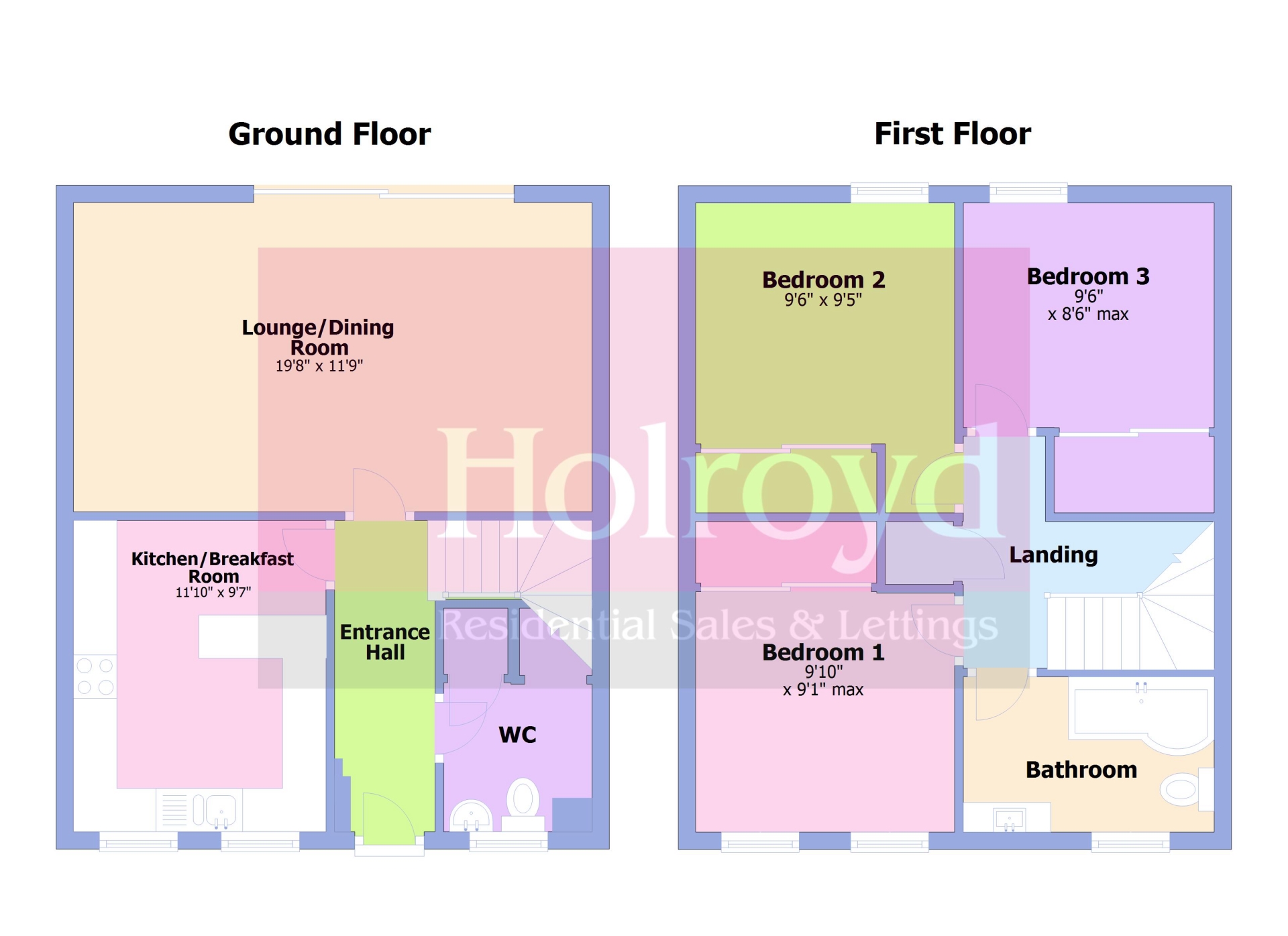 Tel: 01444 440035
Tel: 01444 440035
The Willows, Colwell Road, Haywards Heath, RH16
Let Agreed - £1,650 pcm Tenancy Info
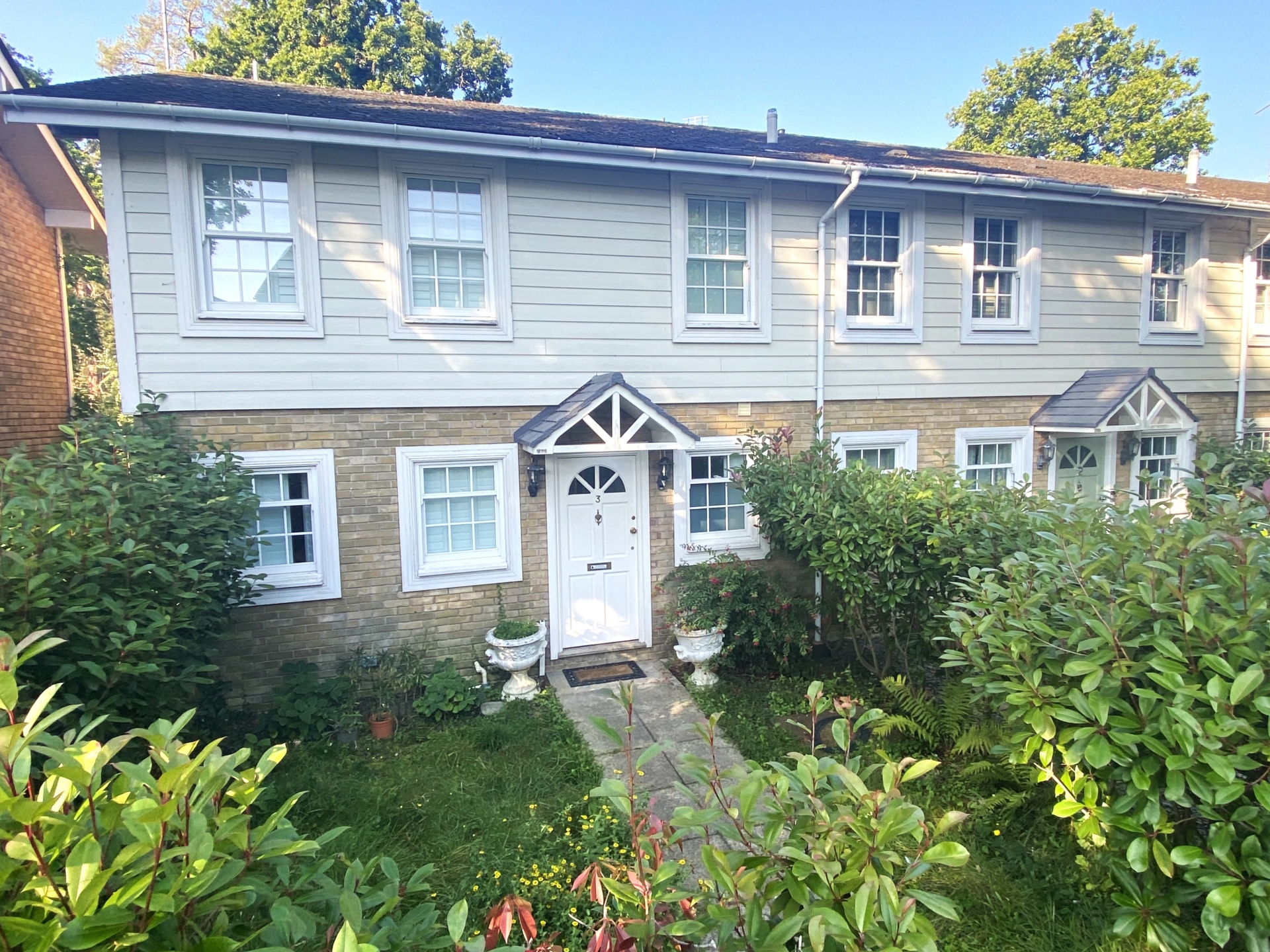
3 Bedrooms, 1 Reception, 2 Bathrooms, End Of Terrace, Unfurnished
WALK-THROUGH VIDEO TOUR - PETS CONSIDERED - WEST FACING REAR GARDEN - This is a wonderfully spacious three double bedroom family home located in Haywards Heath and situated within easy access to the Princess Royal Hospital and the town centre which features a wide range of shops, bars and restaurants. The well presented internal accommodation is neutrally decorated throughout and benefits from a leafy outlook. In brief the accommodation comprises of an entrance hall, kitchen/breakfast room, lounge/dining room, three bedrooms with fitted wardrobes, downstairs WC and a family bathroom. To the rear of the property is a West facing garden with gated access to the allocated parking.
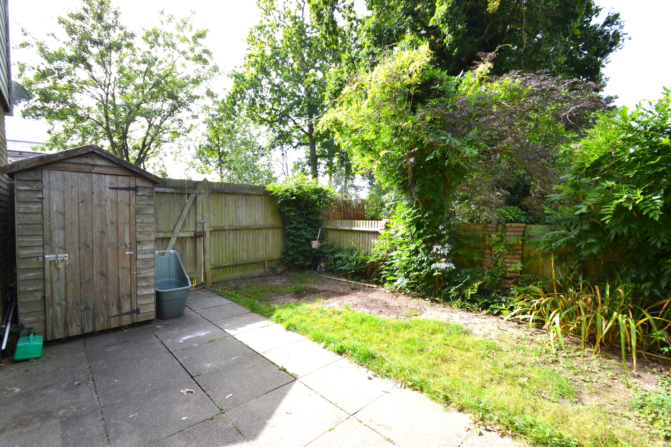
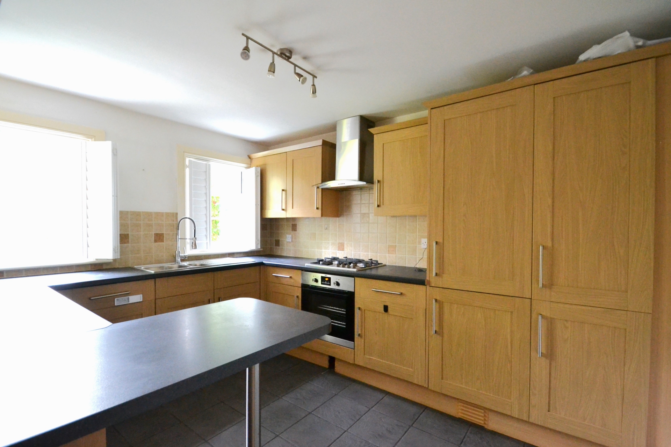
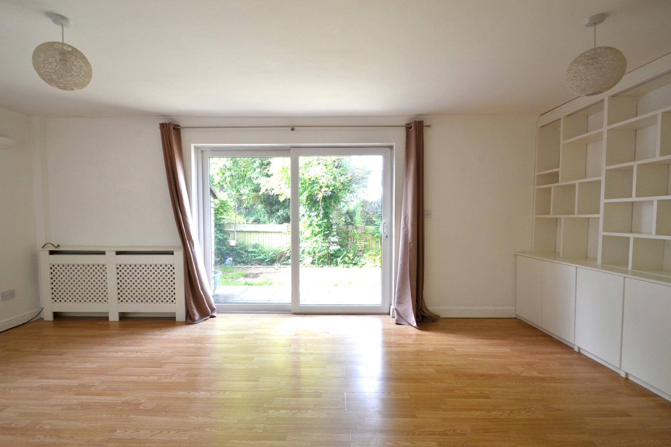
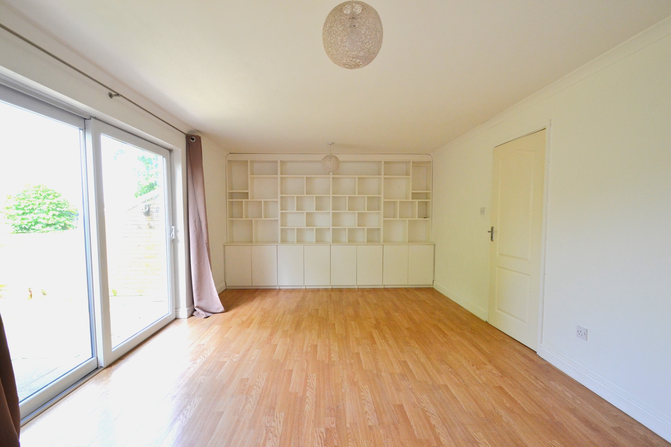
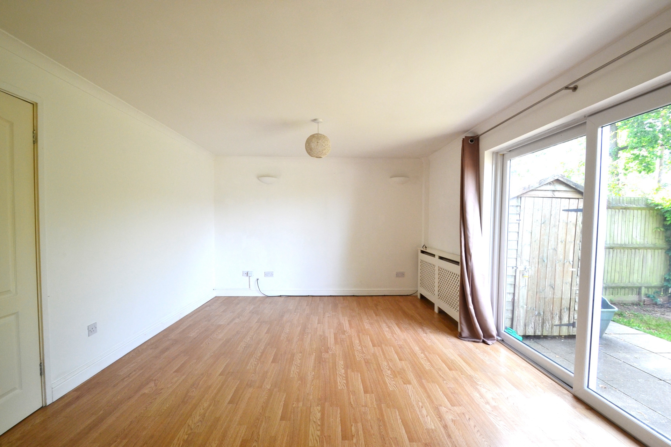
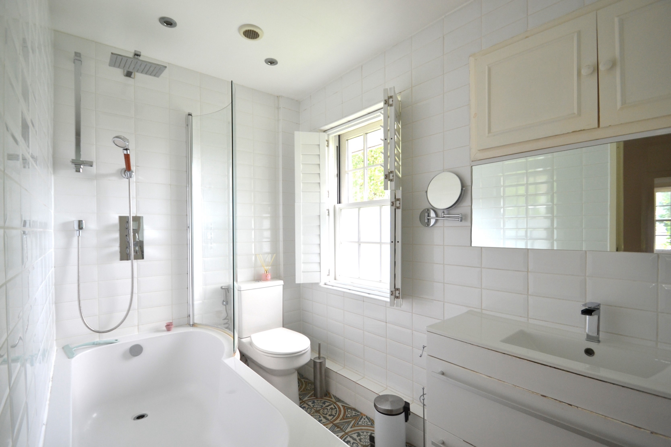
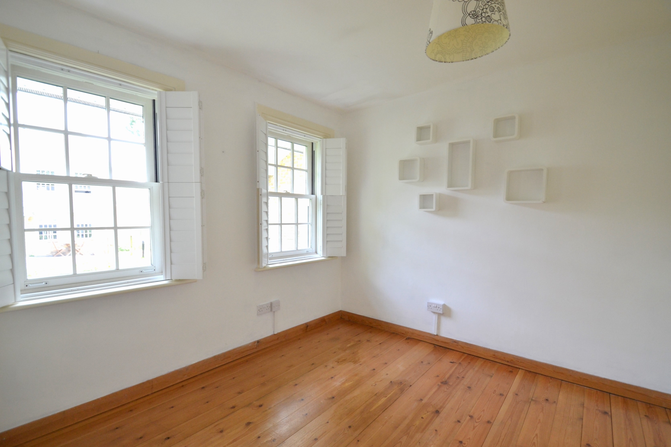
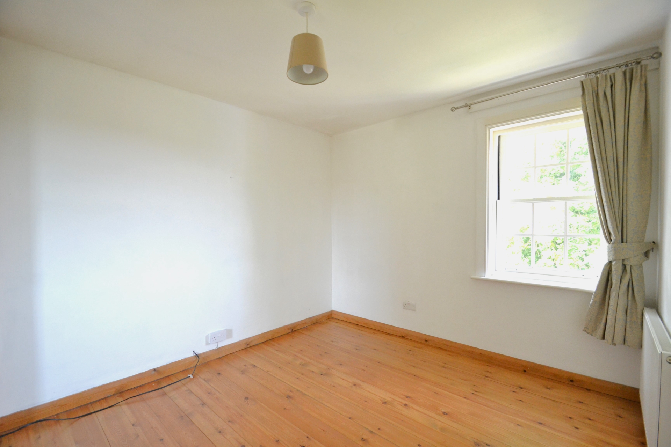
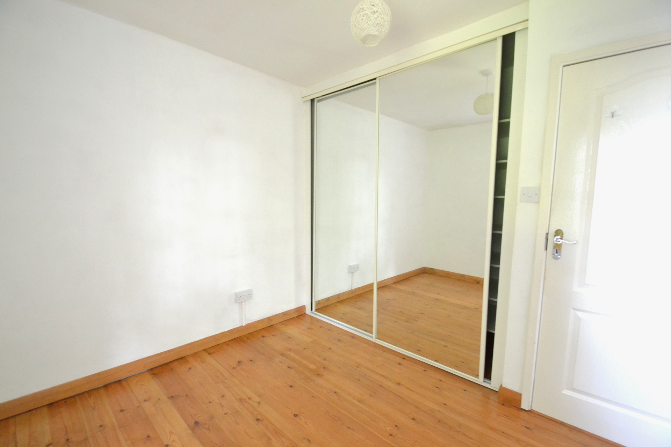
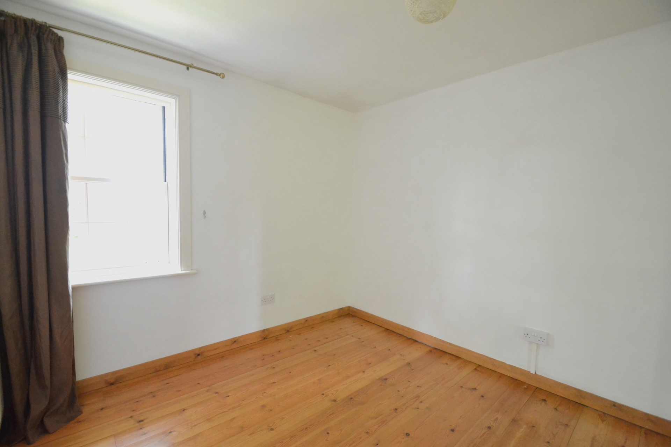
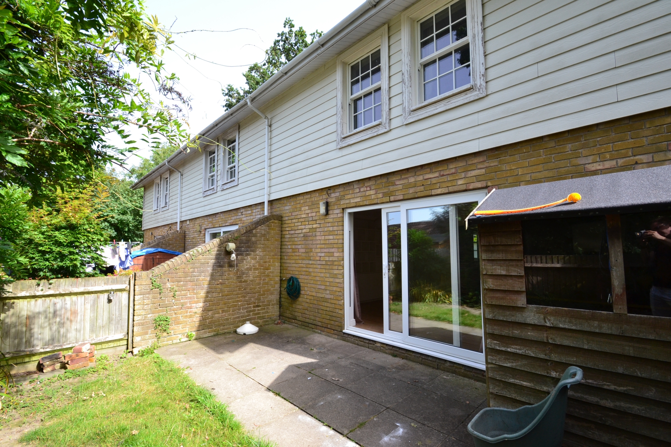
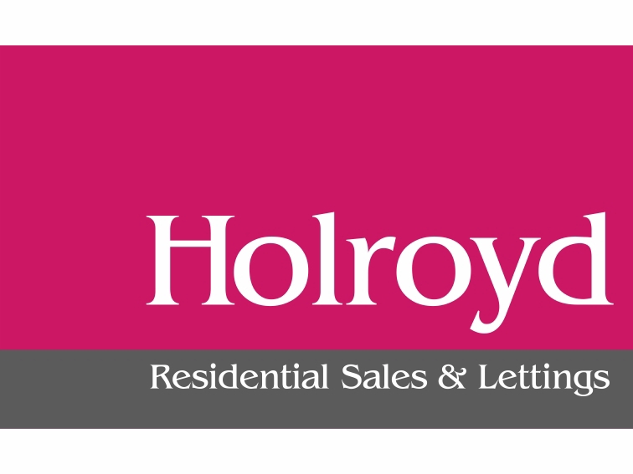
| GROUND FLOOR | ||||
| ENTRANCE HALL | Front door opening to the entrance hall. Part tiled flooring. Radiator. Stairs to first floor landing. Doors to... | |||
| KITCHEN/BREAKFAST ROOM | Fitted with an attractive range of floor and wall units inset with a stainless steel one and a half bowl sink and drainer with mixer tap. Integrated four ring gas hob with electric oven and extractor hood above. Further integrated appliances include a dishwasher, fridge and freezer. Breakfast bar. Two sash windows with shutters to front aspect. Radiator. Tiled flooring. | |||
| LOUNGE/DINING ROOM | Double glazed patio doors opening to the rear garden. TV point. Telephone point. Radiator. Built in storage/display unit. | |||
| WC | White suite comprising of a hand wash basin and low level WC. Radiator. Extractor fan. Sash window with shutters to front aspect. Appliance space and plumbing for a washing machine. Under stairs storage cupboard. | |||
| FIRST FLOOR | ||||
| LANDING | Hatch with a pull down ladder providing access to a fully boarded loft. Airing cupboard housing the combi-boiler. Doors to... | |||
| BEDROOM 1 | Large fitted wardrobe with sliding doors and shelving within. Two sash windows with shutters to front aspect. Wooden flooring. TV point. Telephone point. Radiator. | |||
| BEDROOM 2 | Sash window to rear aspect. Radiator. Large storage cupboard with a hanging rail and additional shelving above. Wooden flooring. | |||
| BEDROOM 3 | Sash window to rear aspect. Radiator. Large storage cupboard with a hanging rail and additional shelving above. Wooden flooring. | |||
| BATHROOM | Modern white suite comprising of a 'P' shaped bath with independent rainfall shower above, low level WC and a hand wash basin inset into a vanity unit with storage cupboard above. Sash window with shutters to front aspect. Heated towel rail. Spot lighting. Extractor fan. Tiled walls and flooring. | |||
| OUTSIDE | ||||
| FRONT GARDEN | Mainly laid to lawn with a mature shrub border. Path to front door. | |||
| REAR GARDEN | West facing garden which is part laid to lawn with an additional patio entertaining area adjoining the rear of the property. Side gated access. Outside tap. | |||
| PARKING | The property comes with one allocated parking space along with visitor parking for The Willows. | |||
29 The Broadway<br>Haywards Heath<br>West Sussex<br>RH16 3AB
