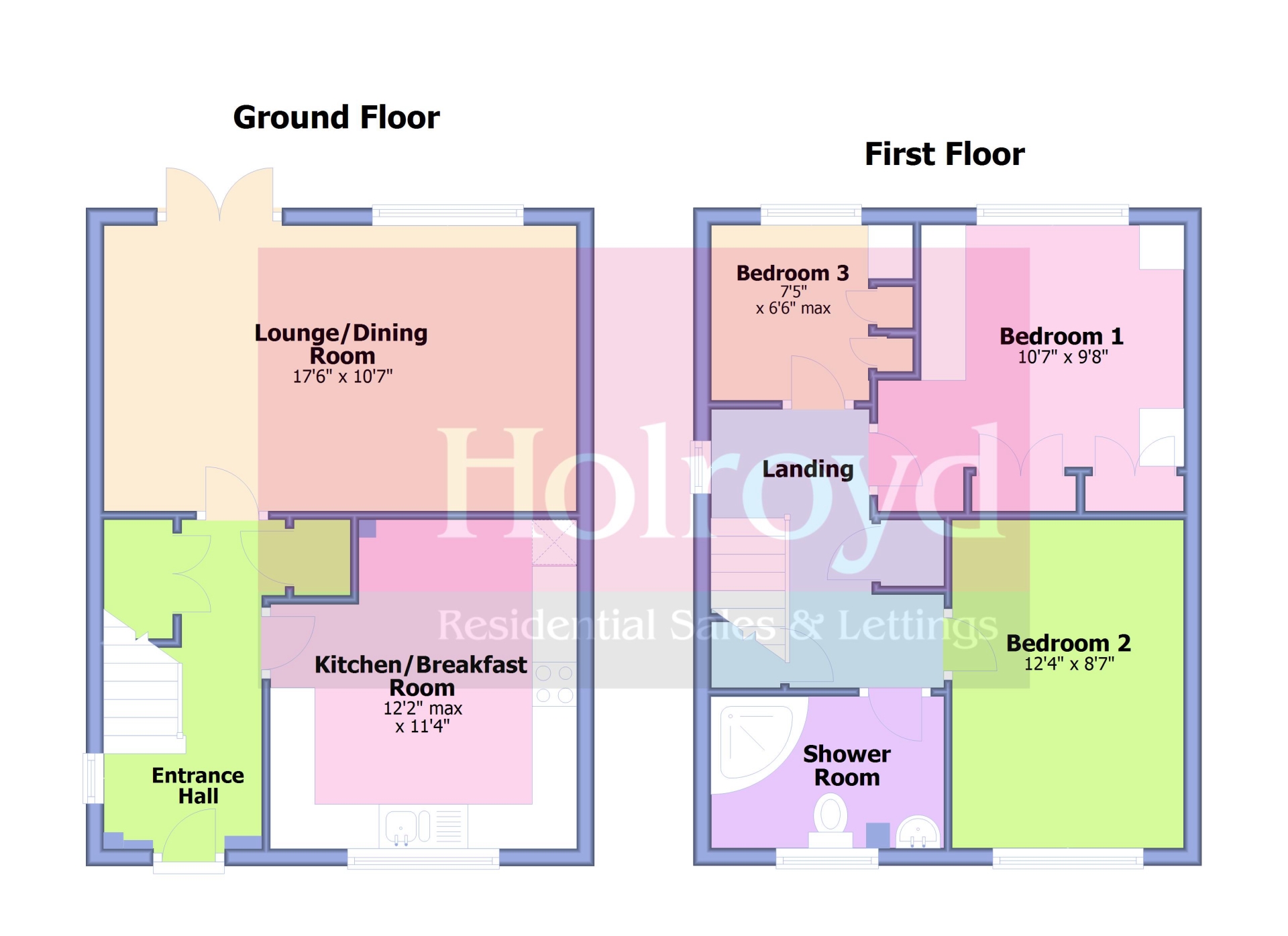 Tel: 01444 440035
Tel: 01444 440035
Holmbush Close, Haywards Heath, RH16
Let Agreed - £1,500 pcm Tenancy Info
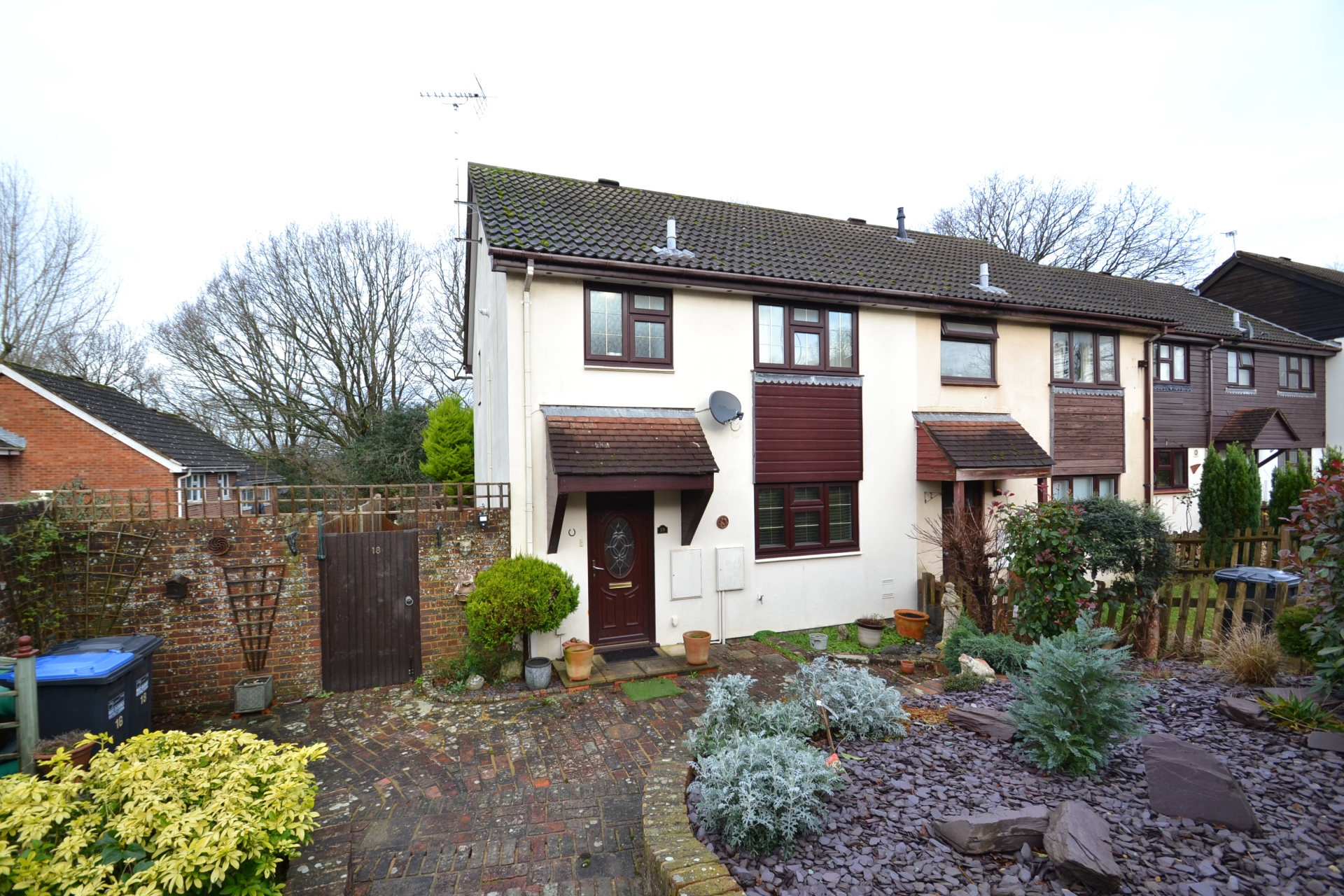
3 Bedrooms, 1 Reception, 1 Bathroom, End Of Terrace, Unfurnished
WALK-THROUGH VIDEO TOUR - This is a well proportioned 3 bedroom family home located on the south side of Haywards Heath. The property benefits from a spacious kitchen/breakfast room and a 17'x11' lounge with access to the private rear garden. In brief the property comprises of an entrance hall, kitchen/breakfast room, living room, 3 bedrooms and shower room. Outside to the front is a beautifully maintained garden with side gated access to the paved rear garden.
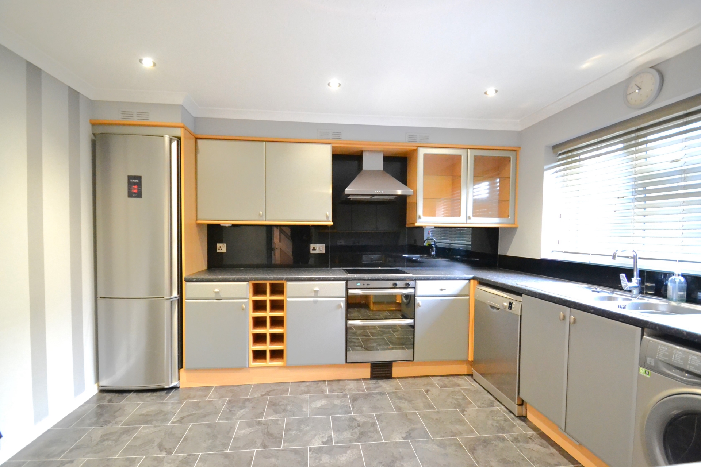
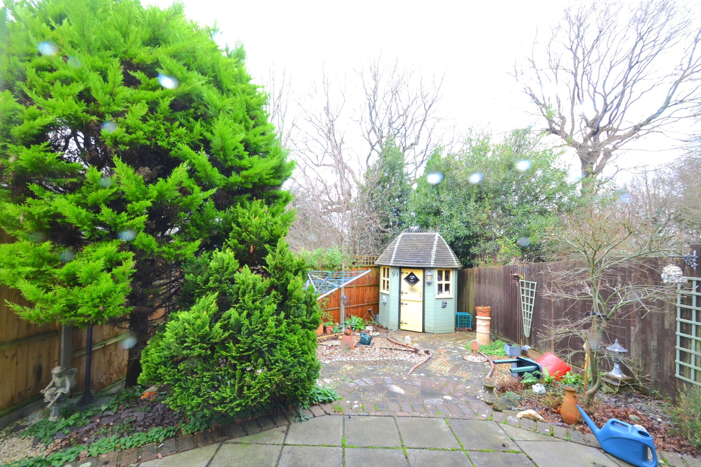
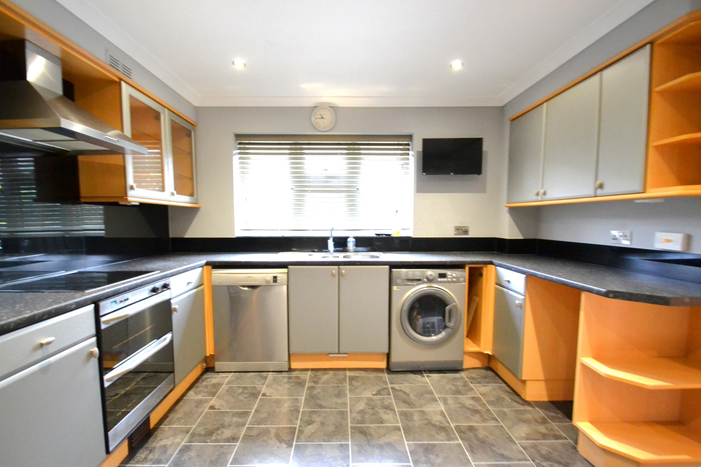
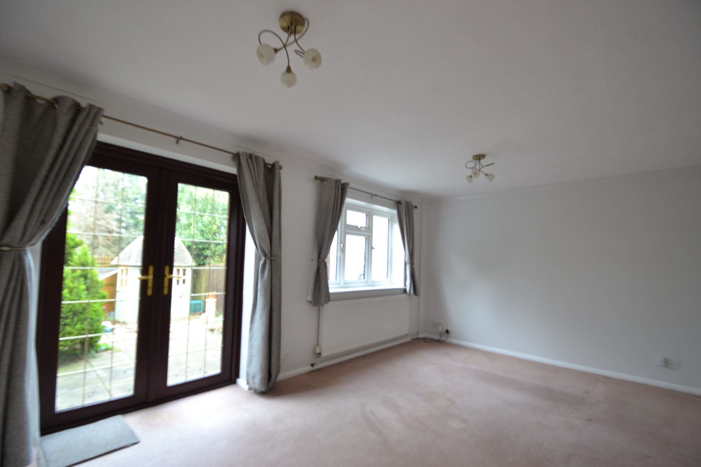
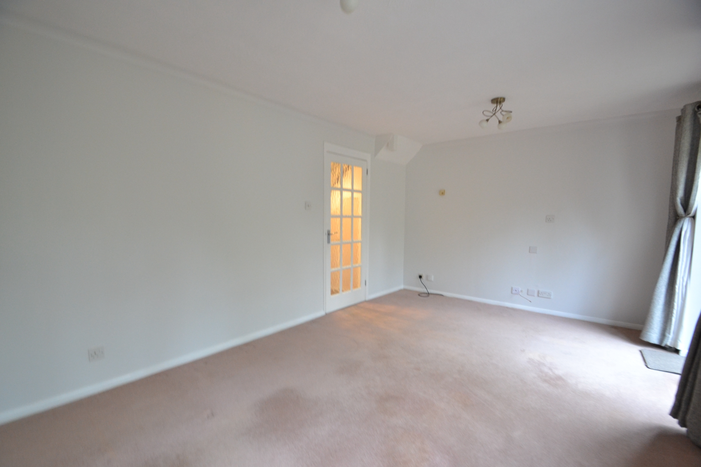
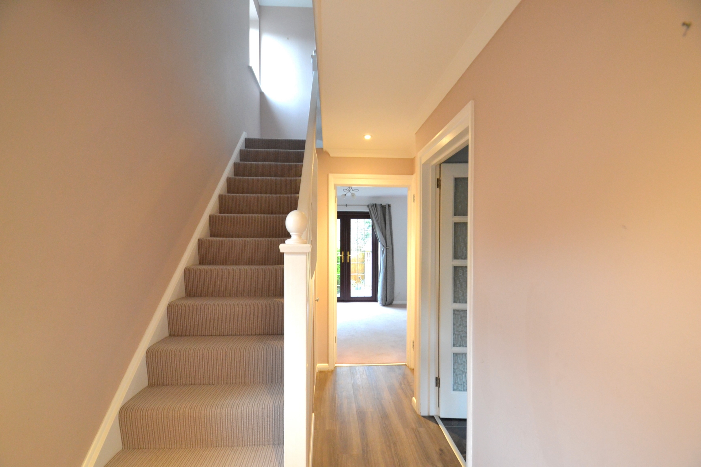
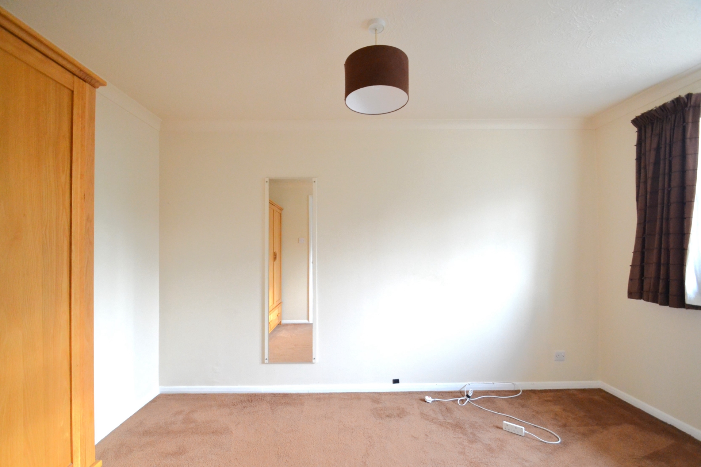
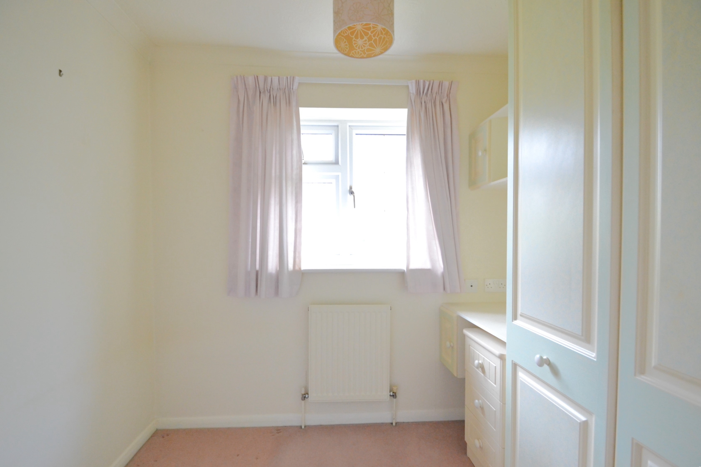
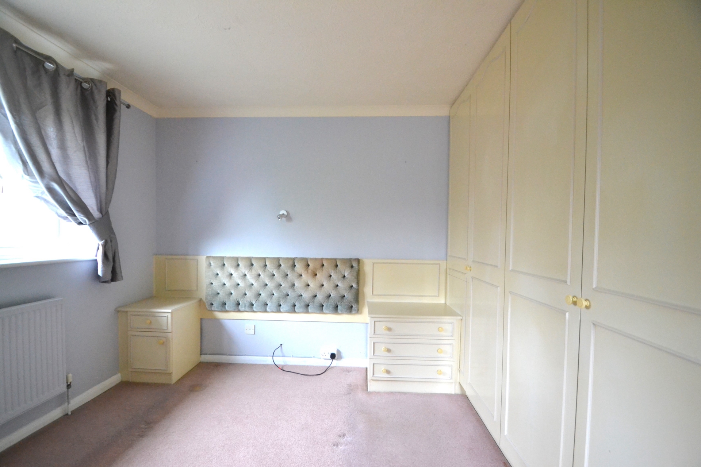
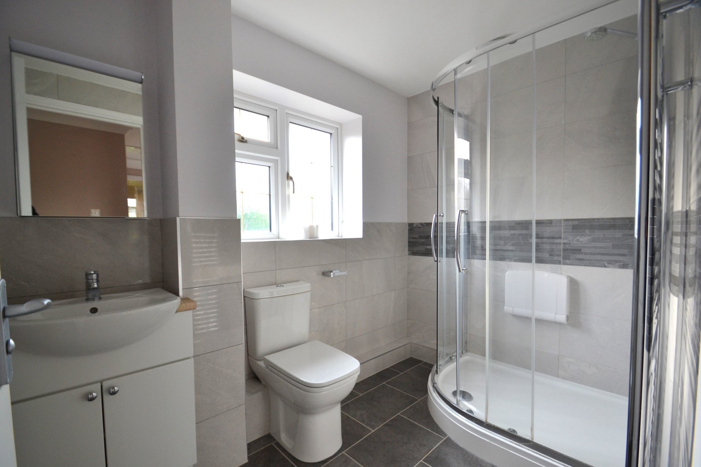
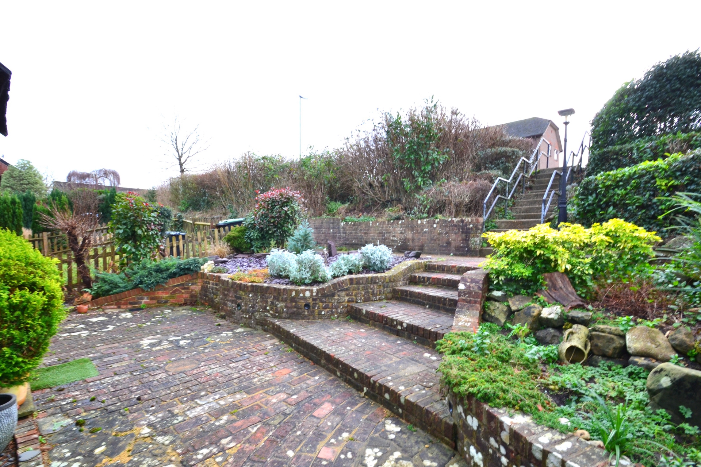

| GROUND FLOOR | ||||
| ENTRANCE HALL | Front door opening to the entrance hall. Double glazed window to side aspect. Under stairs storage cupboard. Telephone point. Storage cupboard. Radiator. Spot lighting. Stairs to the first floor landing. Doors to... | |||
| KITCHEN/ BREAKFAST ROOM | Fitted with an attractive range of floor and wall units inset with one and a half bowl stainless steel sink and drainer with mixer tap. Integrated 4 ring electric hob with an electric double oven below and extractor hood above. Free standing appliances include a fridge/freezer, washer/dryer and dishwasher. Space for a breakfast table. Wall mounted TV. Radiator. Double glazed window to front aspect. | |||
| LOUNGE/DINING ROOM | Patio doors opening to the rear garden. Double glazed window to rear aspect. Radiator. TV point. Telephone point. | |||
| FIRST FLOOR | ||||
| LANDING | Double glazed window to side aspect. Large storage cupboard housing the hot water cylinder with shelving above. Additional over stairs storage cupboard housing the gas boiler. Doors to... | |||
| BEDROOM 1 | Fitted with a custom range of built in storage comprising of two wardrobes with hanging rails and additional shelving, 2 chest of draws, bedside cabinet and a vanity table. Double glazed window to rear aspect. TV point. Telephone point. Radiator. | |||
| BEDROOM 2 | Freestanding wardrobe. Double glazed window to front aspect. TV point. Telephone point. Radiator. | |||
| BEDROOM 3 | Fitted with a custom range of built in storage comprising two wardrobes with hanging rails and shelving above, chest of draws and vanity table. Double glazed window to rear aspect. TV point. Radiator. | |||
| SHOWER ROOM | Modern white suite comprising of a shower cubical, low level WC and a hand wash basin inset into a vanity unit. Bathroom cabinet with electric shaver point and lighting. Heated towel rail. Part tiled walls. Tiled floor. Double glazed window to front aspect. | |||
| OUTSIDE | ||||
| FRONT GARDEN | Steps or ramp down to the beautifully maintained south facing garden with various low level shrubs. Side gated access to the rear garden. Outside tap. | |||
| REAR GARDEN | Enclosed garden arranged with a paved terrace that adjoins the rear of the house flanked by borders planted with a variety of shrubs. | |||
Branch Address
29 The Broadway<br>Haywards Heath<br>West Sussex<br>RH16 3AB
29 The Broadway<br>Haywards Heath<br>West Sussex<br>RH16 3AB
Reference: 143312_005577
IMPORTANT NOTICE
Descriptions of the property are subjective and are used in good faith as an opinion and NOT as a statement of fact. Please make further specific enquires to ensure that our descriptions are likely to match any expectations you may have of the property. We have not tested any services, systems or appliances at this property. We strongly recommend that all the information we provide be verified by you on inspection, and by your Surveyor and Conveyancer.
