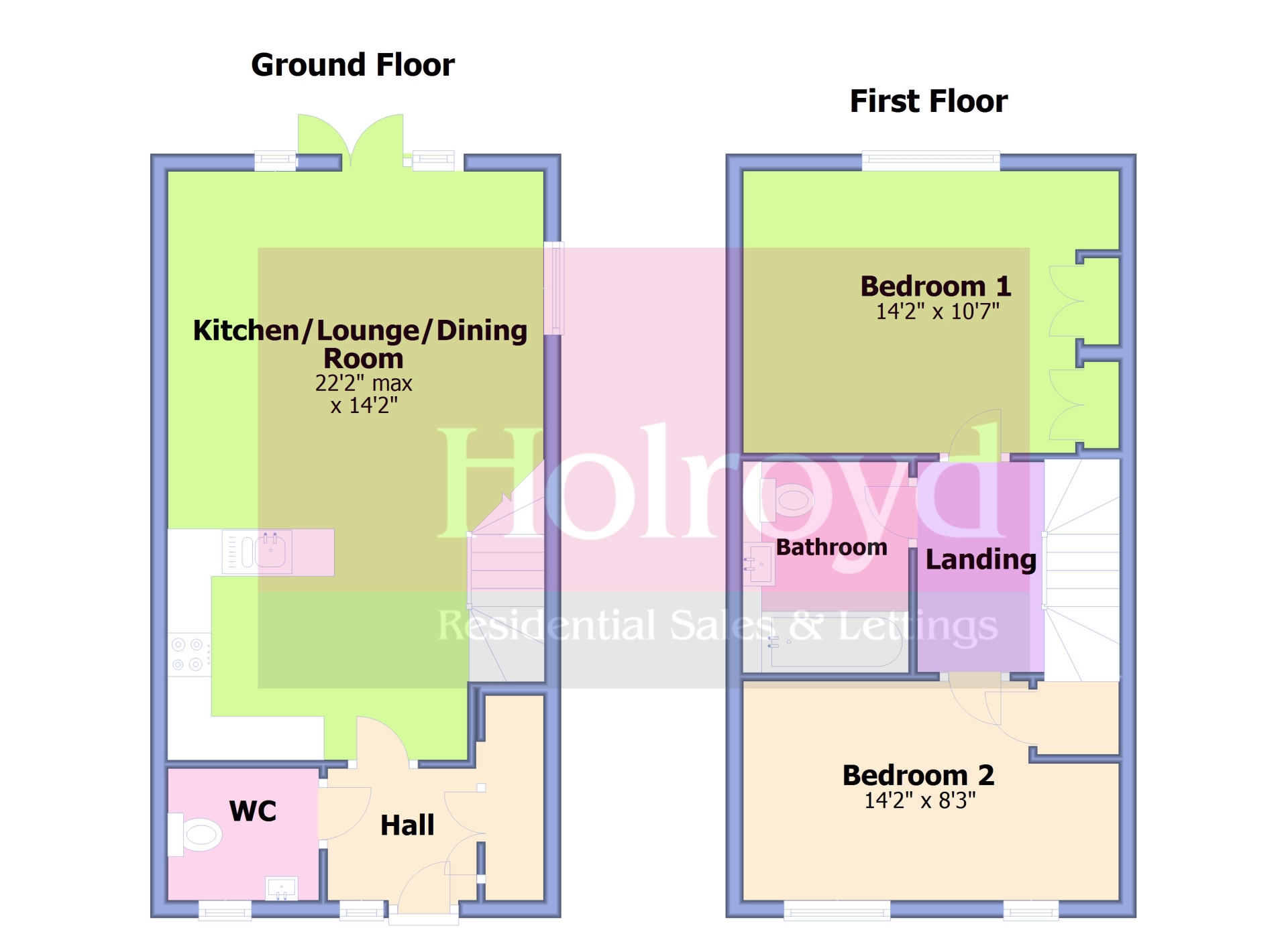 Tel: 01444 440035
Tel: 01444 440035
Blackberry Drive, Lindfield, RH16
Sold STC - Freehold - £415,000
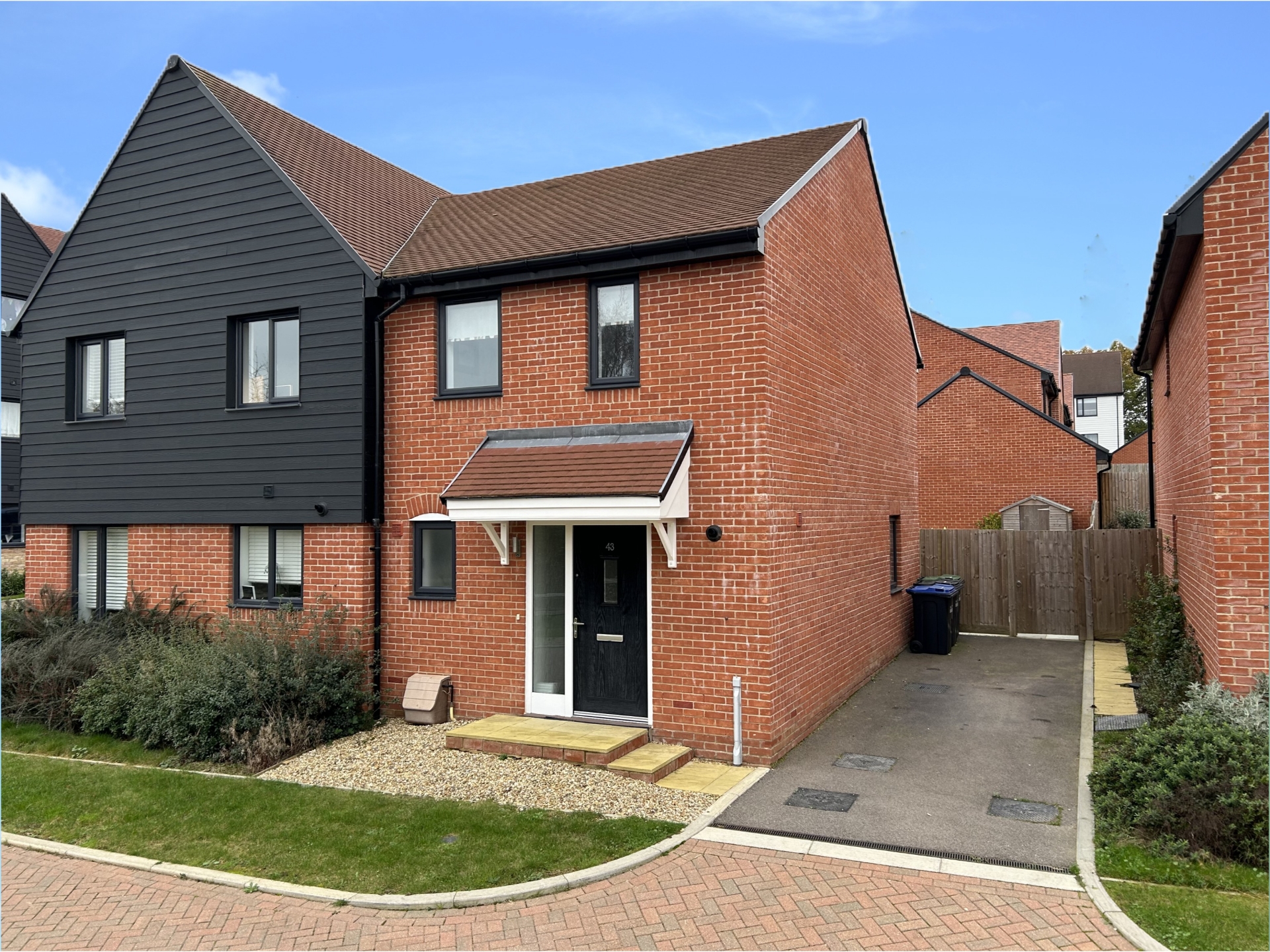
2 Bedrooms, 1 Reception, 2 Bathrooms, Semi Detached, Freehold
WALK-THROUGH VIDEO TOUR - SOUTH FACING REAR GARDEN - This is a modern two double bedroom semi-detached family home situated within a recently built development, just off Gravelye Lane, in the sought after village of Lindfield. The property was built in 2021 and benefits from the remainder of the 10 year NHBC build warranty. Internally the accommodation is neutrally decorated and extremely well presented throughout. In brief the accommodation comprises an entrance hall, downstairs WC, open plan kitchen/lounge/dining room, landing, two double bedrooms and a modern bathroom. The south facing rear garden is secluded and is designed with easy maintenance in mind. To the side of the property is a driveway with ample parking for two vehicles. Internal viewing is highly recommended.
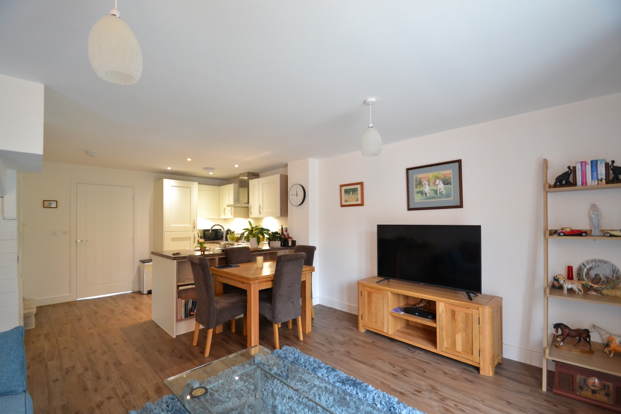
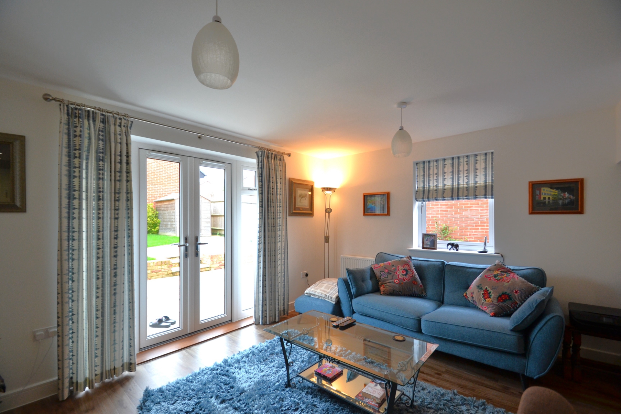
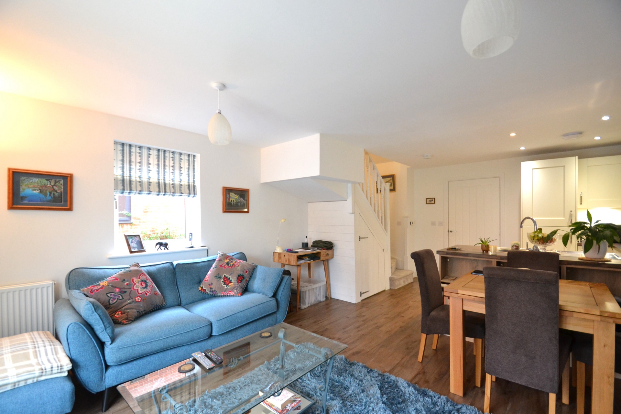
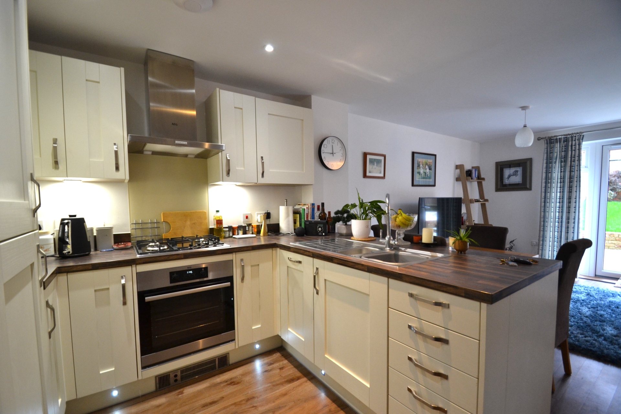
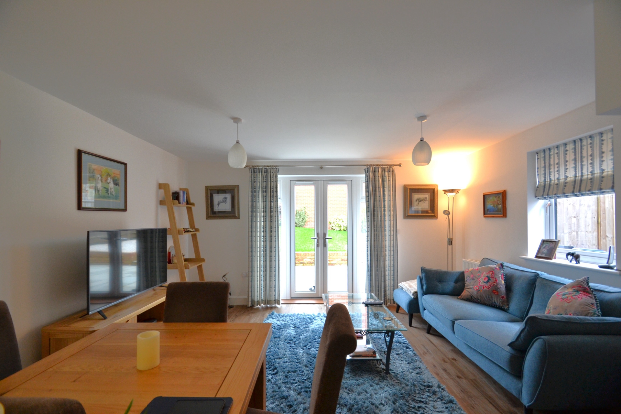
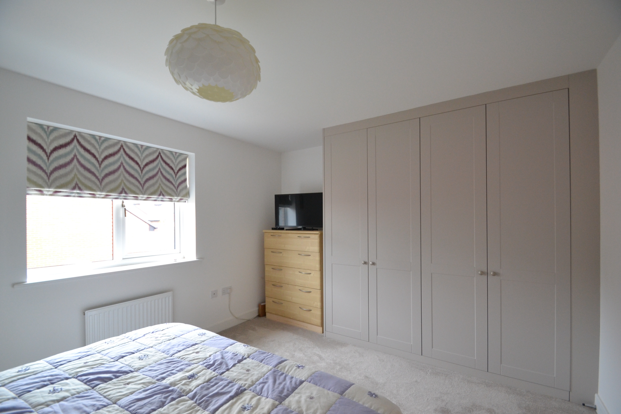
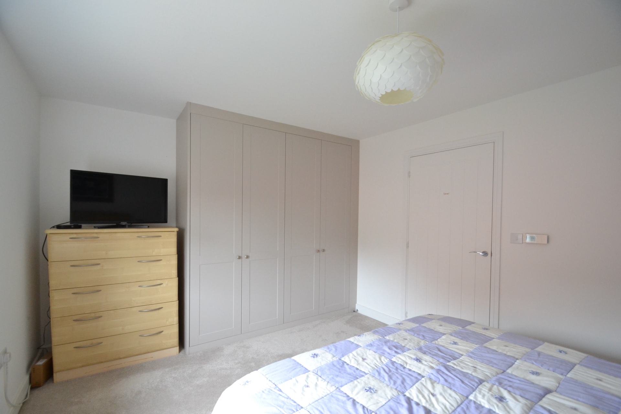
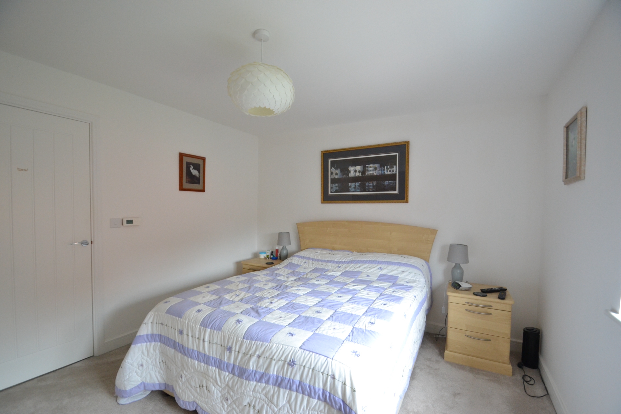
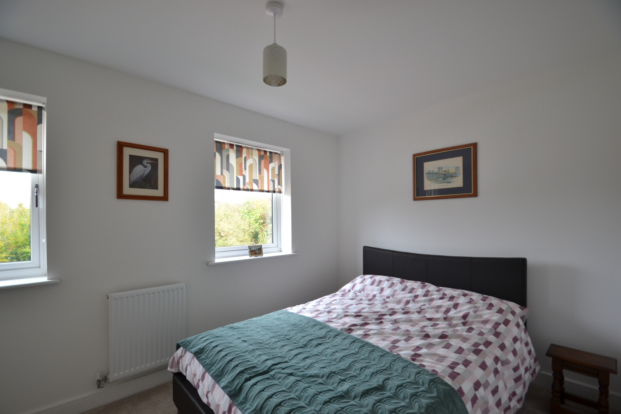
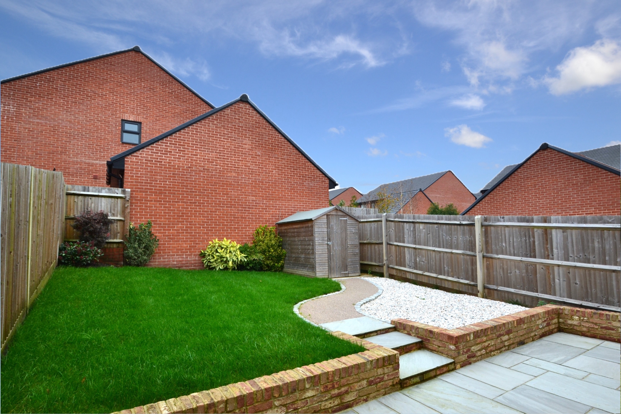
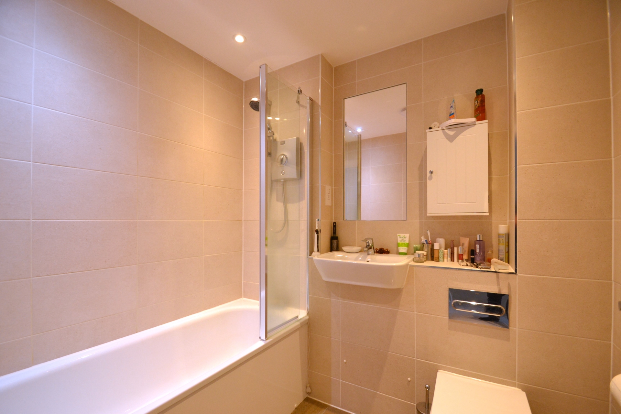
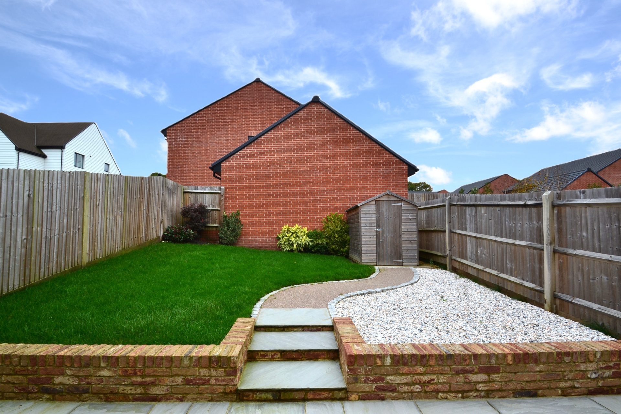
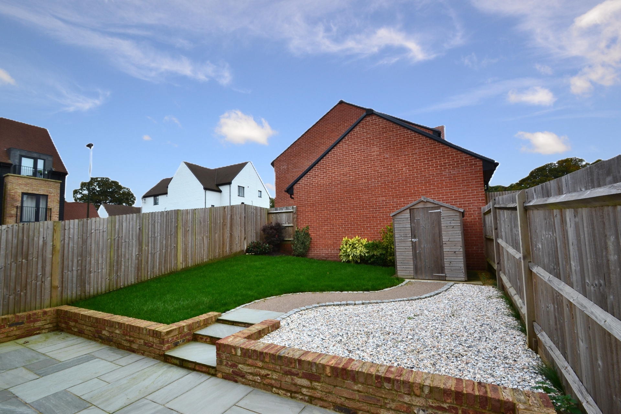
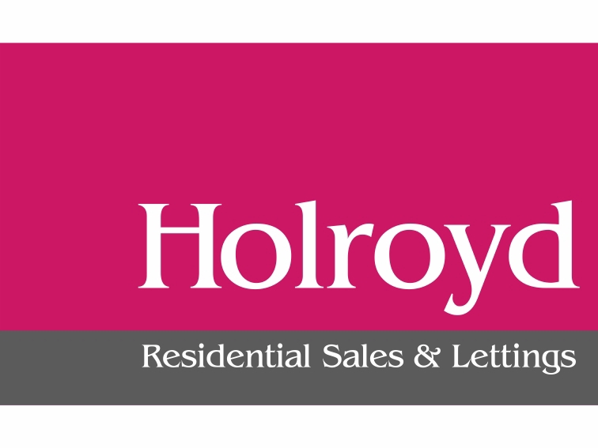
| GROUND FLOOR | ||||
| ENTRANCE HALL | Front door opening to the entrance hall. Large utility/storage cupboard with a washer/dryer (included in the sale). Doors to... | |||
| WC | White suite comprising a wash basin and low level WC. Tiled flooring. Part tiled walls. Radiator. Extractor fan. Double glazed window to front aspect. | |||
| KITCHEN | Fitted with an attractive range of floor and wall units with under lighting. Inset stainless steel one and a half bowl sink and drainer with mixer tap. Integrated appliances including a slimline dishwasher, fridge/freezer, four ring gas hob and oven with an extractor hood over. Spot lighting. Open through to... | |||
| LOUNGE/DINING ROOM | Dual aspect with two double glazed windows and 'French' patio doors opening to the rear garden and an additional double glazed window to the side. TV point. Radiator. Spot lighting. Under stairs storage cupboard. Stairs to the first floor landing. | |||
| FIRST FLOOR | ||||
| LANDING | Stairs from the ground floor. Hatch providing access to the loft area. Doors to... | |||
| BEDROOM 1 | Double glazed window to rear aspect. TV point. Radiator. Two large fitted wardrobes with hanging rails and additional shelving. | |||
| BEDROOM 2 | Two double glazed windows to front aspect. Radiator. Large storage cupboard with shelving. | |||
| BATHROOM | White suite comprising a panelled bath with electric shower above, wash basin and low level WC. Tiled flooring. Tiled walls. Spot lighting. Extractor fan. Heated towel rail. | |||
| OUTSIDE | ||||
| REAR GARDEN | Landscaped south facing rear garden with a large paved patio area adjoining the rear of the property with an additional raised area of lawn with shrub borders. Timber framed shed. Outside electric sockets & lighting. Outside tap. Side gated access to... | |||
| PRIVATE DRIVEWAY | Providing ample parking for two vehicles. | |||
| ADDITIONAL INFORMATION | The property benefits from the remainder of the 10 year NHBC build warranty (from 2021). Freehold Estate Charge: £290.00 per annum (approx.) | |||
29 The Broadway<br>Haywards Heath<br>West Sussex<br>RH16 3AB
