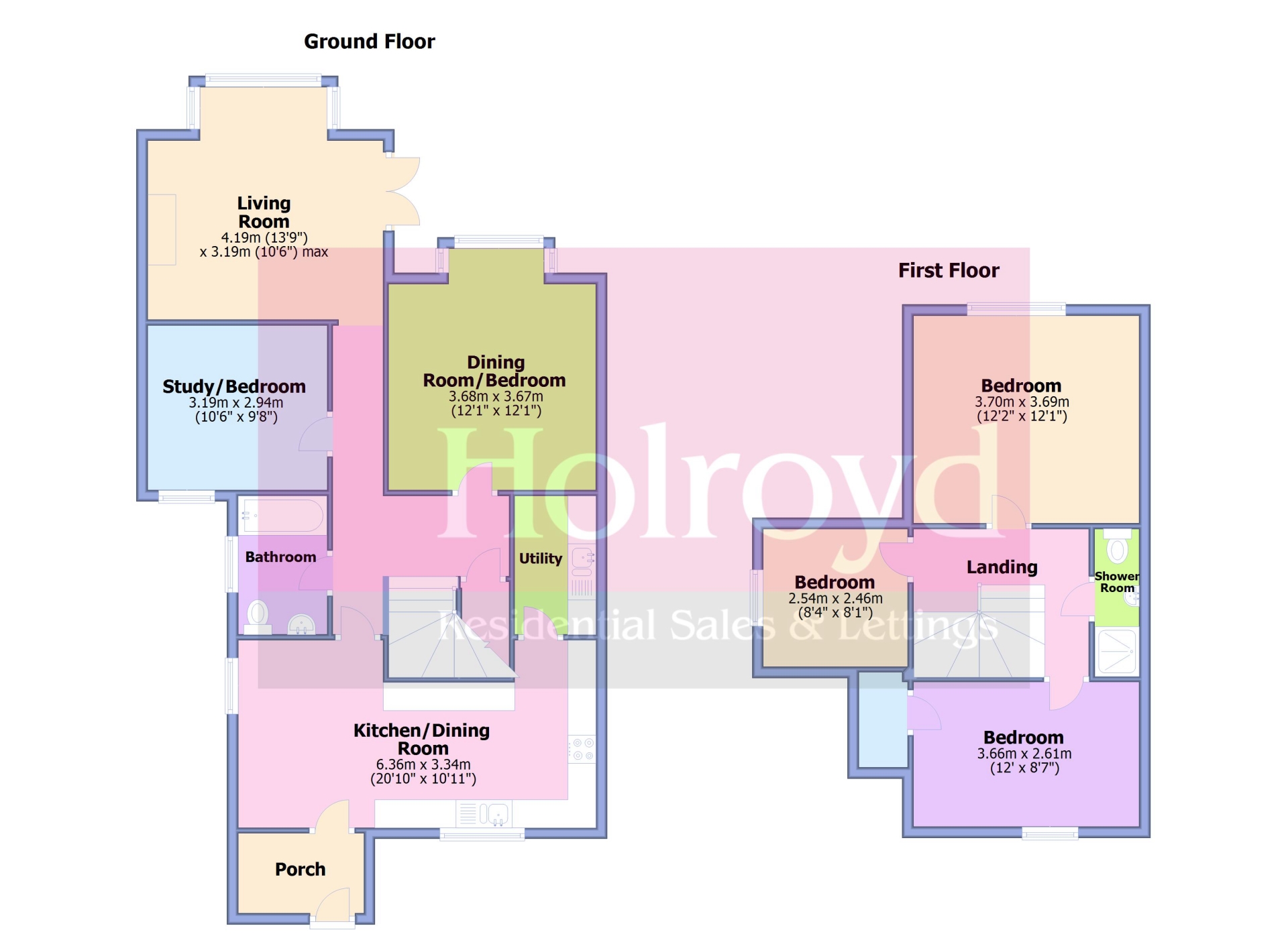 Tel: 01444 440035
Tel: 01444 440035
College Road, Ardingly, RH17
Let Agreed - £1,700 pcm Tenancy Info
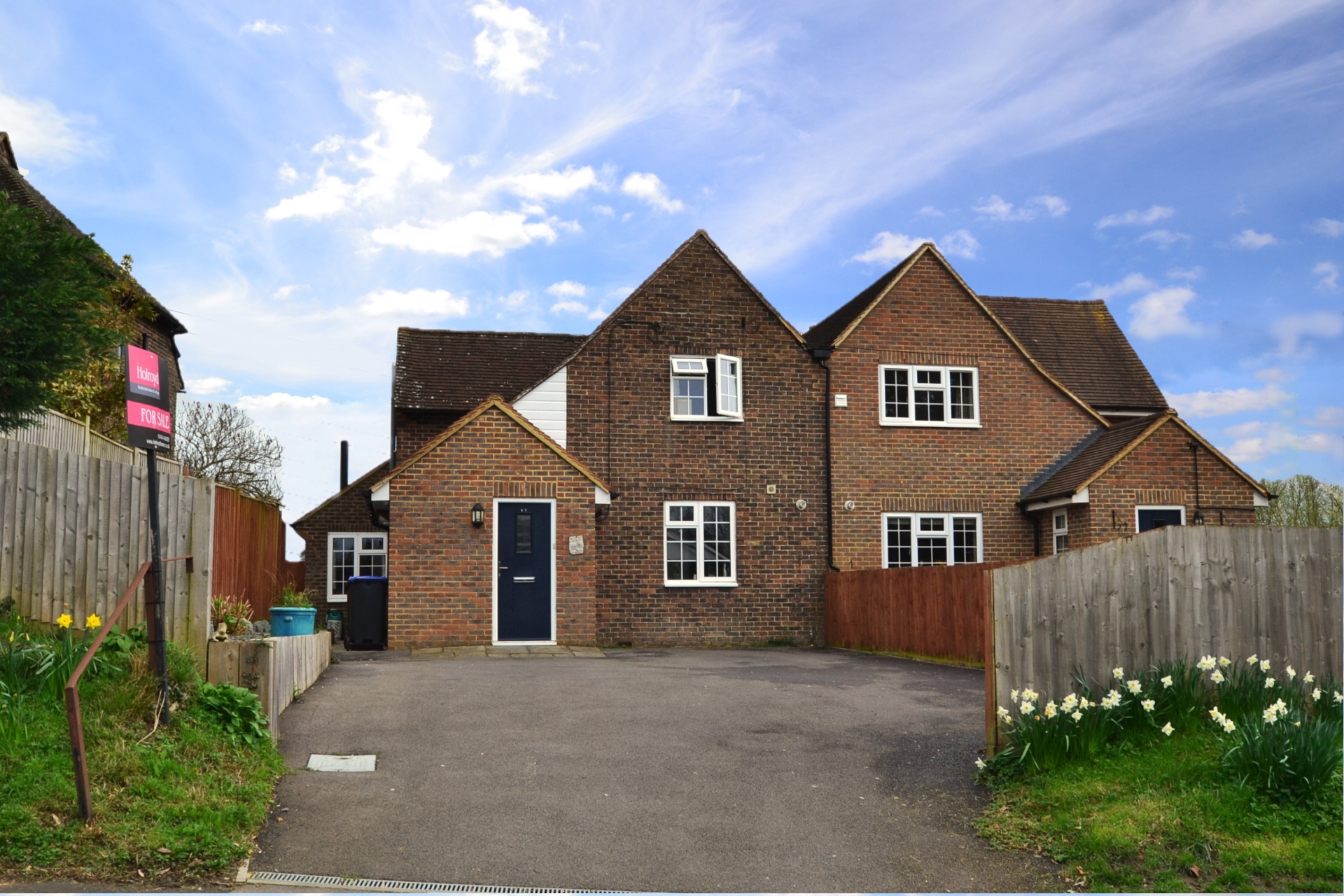
4 Bedrooms, 2 Receptions, 2 Bathrooms, Semi Detached
WALK-THROUGH VIDEO TOUR - This is a surprisingly substantial 4/5 bedroom semi-detached family home situated within the sought after and historic village of Ardingly. The property has previously been extended and modernised to provide a flexible living space with plenty of spacious rooms. The neutrally decorated internal accommodation briefly comprises of an entrance porch, kitchen/dining room, utility room, living room, dining room/bedroom, study/bedroom, bathroom, shower room and 3 further bedrooms. To the rear is a low maintenance garden which also has side gated access to the private driveway.
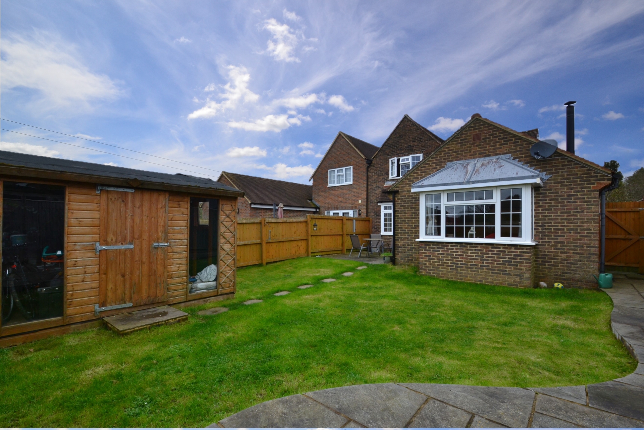
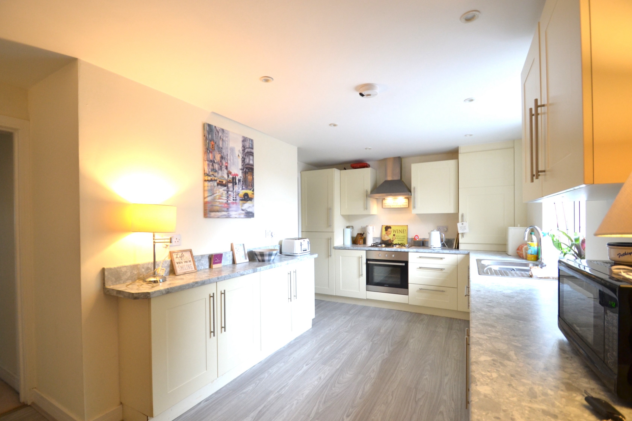
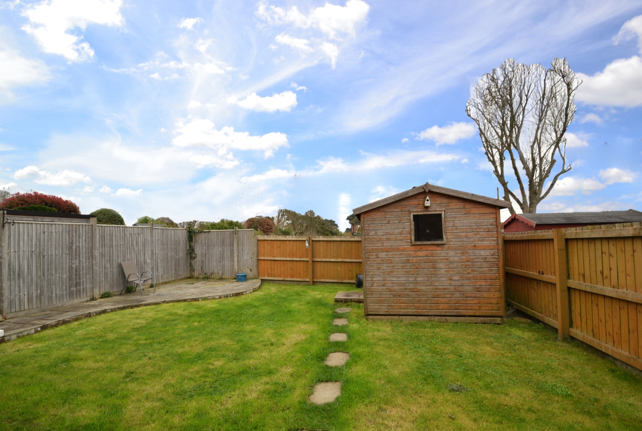
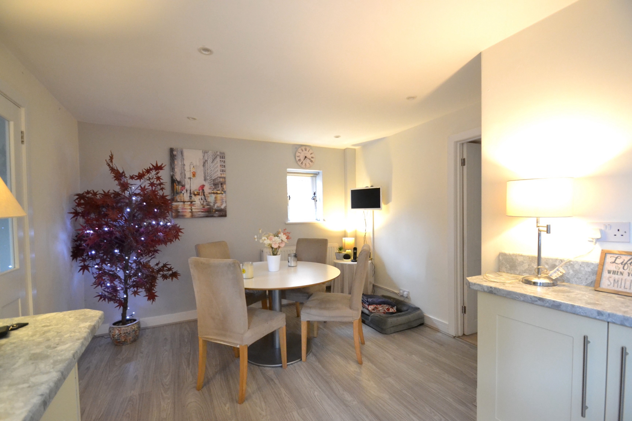
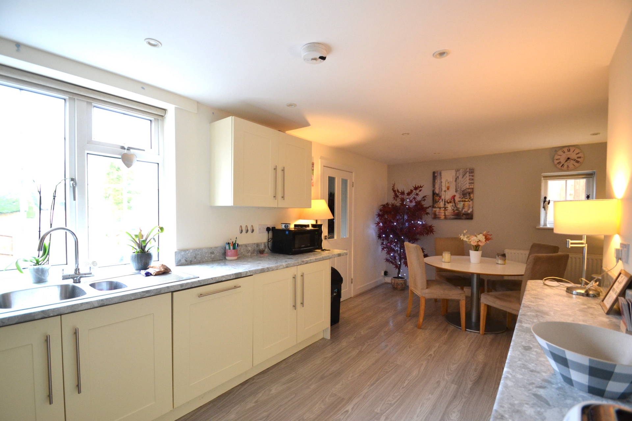
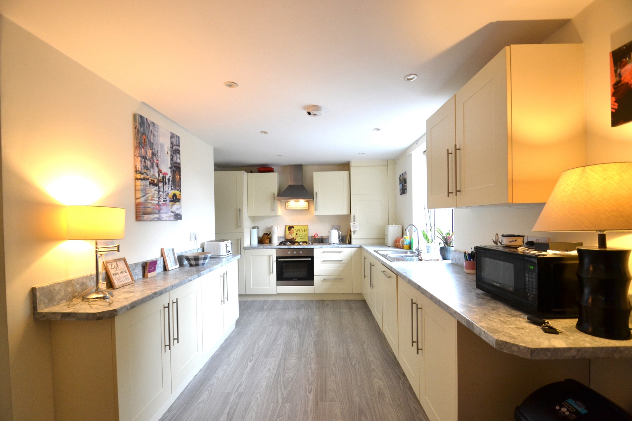
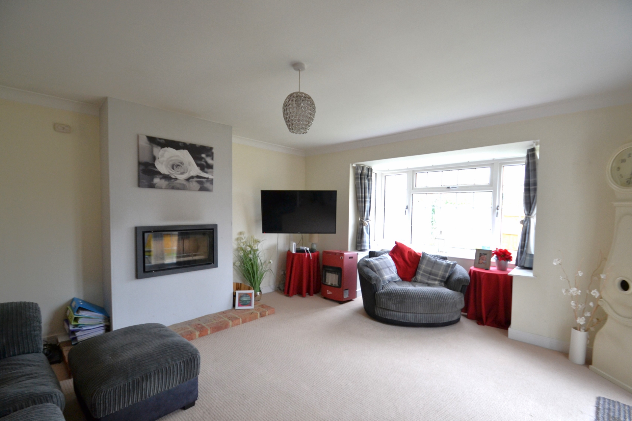
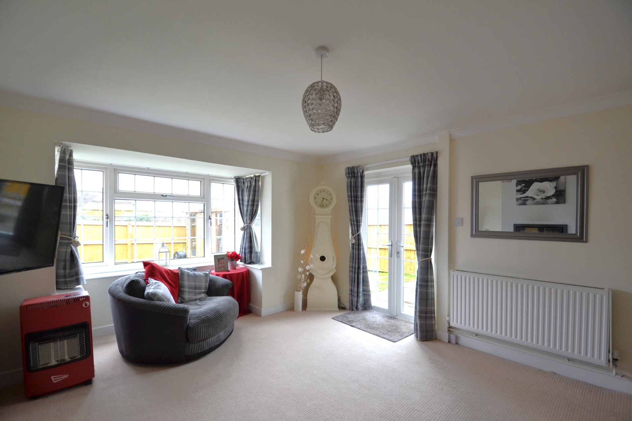
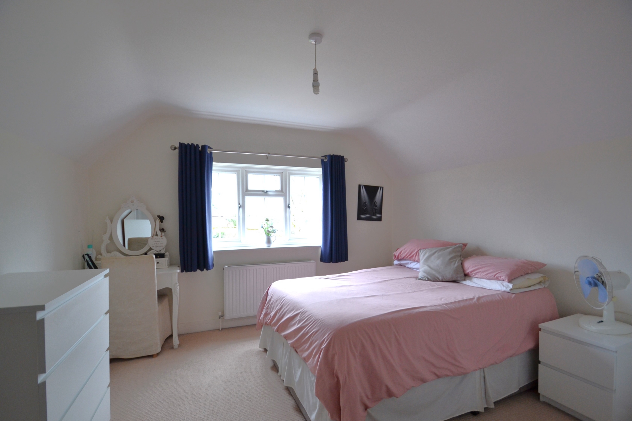
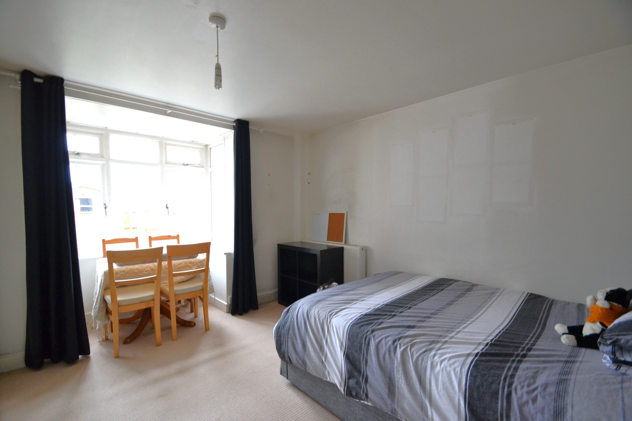
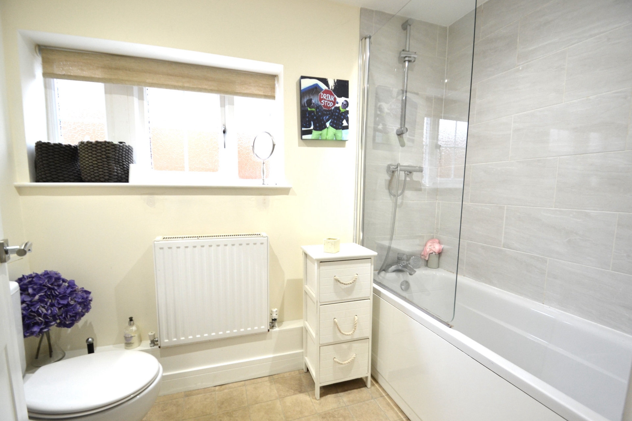
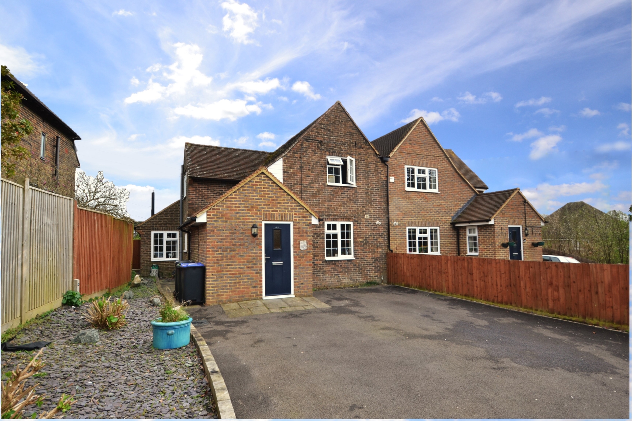
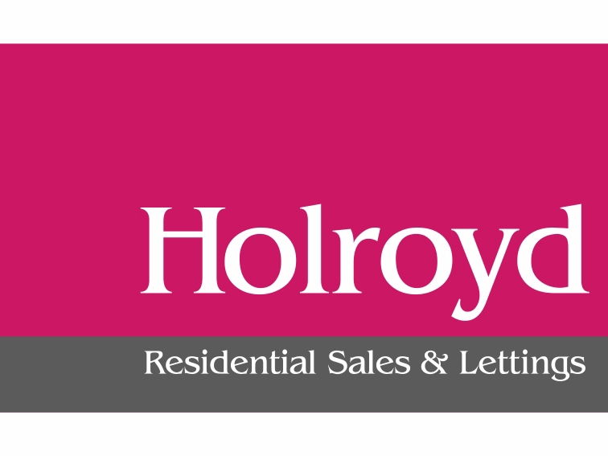
| GROUND FLOOR | ||||
| ENTRANCE PORCH | Front door opening to a large entrance porch. Part glazed door opening to... | |||
| KITCHEN/DINING ROOM | Fitted with an attractive range of floor and wall units with inset stainless steel one and a half bowl sink and drainer with mixer tap. Integrated four ring gas hob and electric oven with extractor hood over. Further integrated appliances include a dishwasher and fridge/freezer. Radiator. Spot lighting. Double aspect with double glazed windows to the front and side. Door to... | |||
| UTILITY ROOM | Fitted with an attractive range of floor and wall units with inset stainless steel one and a half bowl sink and drainer with mixer tap. Plumbing and appliance space for a washing machine and tumble dryer. Spot lighting. | |||
| INNER HALLWAY | Stairs to the first floor landing. Under stairs storage cupboard. Doors to... | |||
| LIVING ROOM | Large double glazed bay window to rear aspect. 'French' style patio doors opening to the side. Modern log burning stove. Radiator. TV point. | |||
| DINING ROOM/BEDROOM | Large double glazed bay window to rear aspect. Radiator. | |||
| STUDY/BEDROOM | Double glazed window to front aspect. Radiator. | |||
| BATHROOM | White suite comprising a panelled bath with shower over, wash basin and low level WC. Spot lighting. Double glazed window to side aspect. Part tiled walls. Radiator. Extractor fan. | |||
| FIRST FLOOR | ||||
| LANDING | Galleried landing. Radiator. Doors to... | |||
| BEDROOM | Double glazed window to rear aspect. Radiator. | |||
| BEDROOM | Double glazed window to front aspect. Radiator. Large storage cupboard. | |||
| BEDROOM | Double glazed window to side aspect. Radiator. | |||
| SHOWER ROOM | Shower cubicle. Wash basin. Low level WC. Extractor fan. Spot lighting. | |||
| OUTSIDE | ||||
| REAR GARDEN | Mainly laid to lawn with a raised patio area to the side and an additional patio area adjoining the rear of the property. Large timber framed shed. Gate providing side access. | |||
| PRIVATE DRIVEWAY | Providing parking for 3-4 vehicles. | |||
Branch Address
29 The Broadway<br>Haywards Heath<br>West Sussex<br>RH16 3AB
29 The Broadway<br>Haywards Heath<br>West Sussex<br>RH16 3AB
Reference: 143312_006081
IMPORTANT NOTICE
Descriptions of the property are subjective and are used in good faith as an opinion and NOT as a statement of fact. Please make further specific enquires to ensure that our descriptions are likely to match any expectations you may have of the property. We have not tested any services, systems or appliances at this property. We strongly recommend that all the information we provide be verified by you on inspection, and by your Surveyor and Conveyancer.
