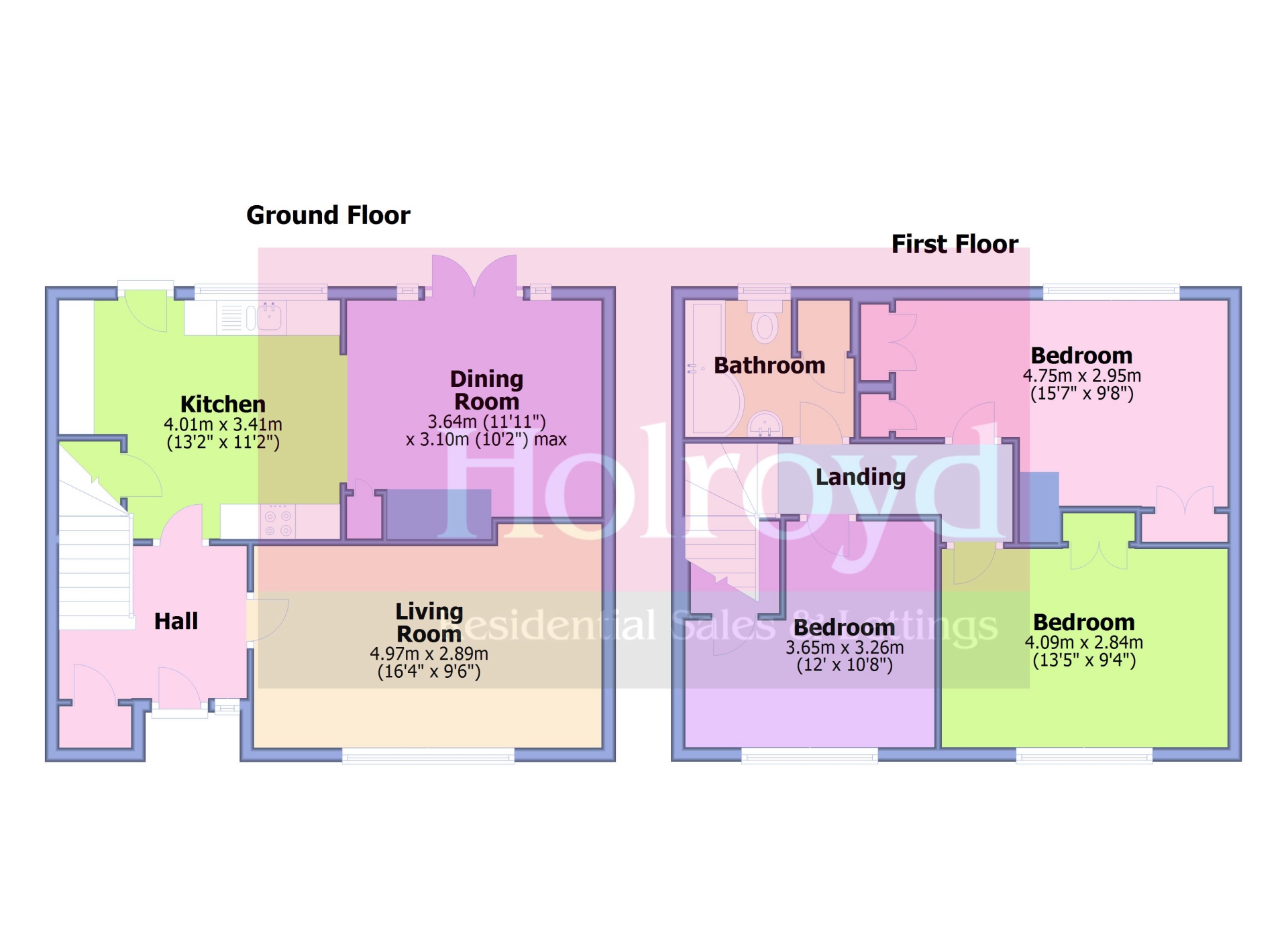Three Double Bedrooms
Modern Kitchen/Dining Room
Modern Decor Throughout
Large 34M x 9M Rear Garden
Outbuildings
No-Through Road Location
EPC Rating C
Council Tax Band C
Freehold
WALK-THROUGH VIDEO TOUR - NO ONWARD CHAIN - This is a beautifully presented 3 double bedroom family home situated within a popular no-through residential road and located within close proximity to the town centre. The neutrally decorated accommodation has been improved in recent years and briefly comprises of an entrance hall, living room, kitchen opening through to the dining area, landing, family bathroom and three double bedrooms which all feature built in/fitted storage. Outside is a large and mature rear garden with various outbuilding to include a fully functioning WC, brick built storage shed and further timber shed. Viewing is highly recommended.
| GROUND FLOOR | ||||
| ENTRANCE HALL | Double glazed front door opening to the entrance hall. Storage cupboard. Stairs to the first floor landing. Doors to... | |||
| LIVING ROOM | Double glazed window to front aspect. TV point. Radiator. Modern gas fireplace. | |||
| KITCHEN | Fitted with an attractive range of floor and wall units with under lighting. Inset one and a half bowl sink and drainer with mixer tap. Integrated appliances including a four ring gas hob and electric oven with extractor hood over, dishwasher, washing machine and fridge. Tiled flooring. Part tiled walls. Double glazed window and door to the garden. Open through to... | |||
| DINING ROOM | Double glazed patio doors to rear aspect. Tiled flooring. Radiator. Storage cupboard. | |||
| FIRST FLOOR | ||||
| LANDING | Stairs from the ground floor. Hatch with a pull down ladder providing access to the partially boarded loft area. Doors to... | |||
| BEDROOM 1 | Double glazed window to rear aspect. Three fitted/built in wardrobes with a hanging rail and additional shelving. Radiator. | |||
| BEDROOM 2 | Double glazed window to front aspect. Built in wardrobes with a hanging rail and additional shelving. Radiator. | |||
| BEDROOM 3 | Double glazed window to front aspect. Storage cupboard. Radiator. | |||
| BATHROOM | White suite comprising of a 'P' shaped bath with independent shower over, wash basin and low level WC. Airing cupboard. Tiled walls. Extractor fan. Double glazed window to rear aspect. | |||
| OUTSIDE | ||||
| FRONT GARDEN | Gated entrance with a paved pathway leading to the front door. Area of lawn with shrub borders. | |||
| REAR GARDEN | Large mature rear garden which is mainly laid to lawn with an additional paved patio area adjoining the rear of the property. The garden extends to 34m in length and 9m wide. Outside enclosed WC. Brick built storage with power and lighting and a further wooden shed. | |||

IMPORTANT NOTICE
Descriptions of the property are subjective and are used in good faith as an opinion and NOT as a statement of fact. Please make further specific enquires to ensure that our descriptions are likely to match any expectations you may have of the property. We have not tested any services, systems or appliances at this property. We strongly recommend that all the information we provide be verified by you on inspection, and by your Surveyor and Conveyancer.


 Book Valuation
Book Valuation
























