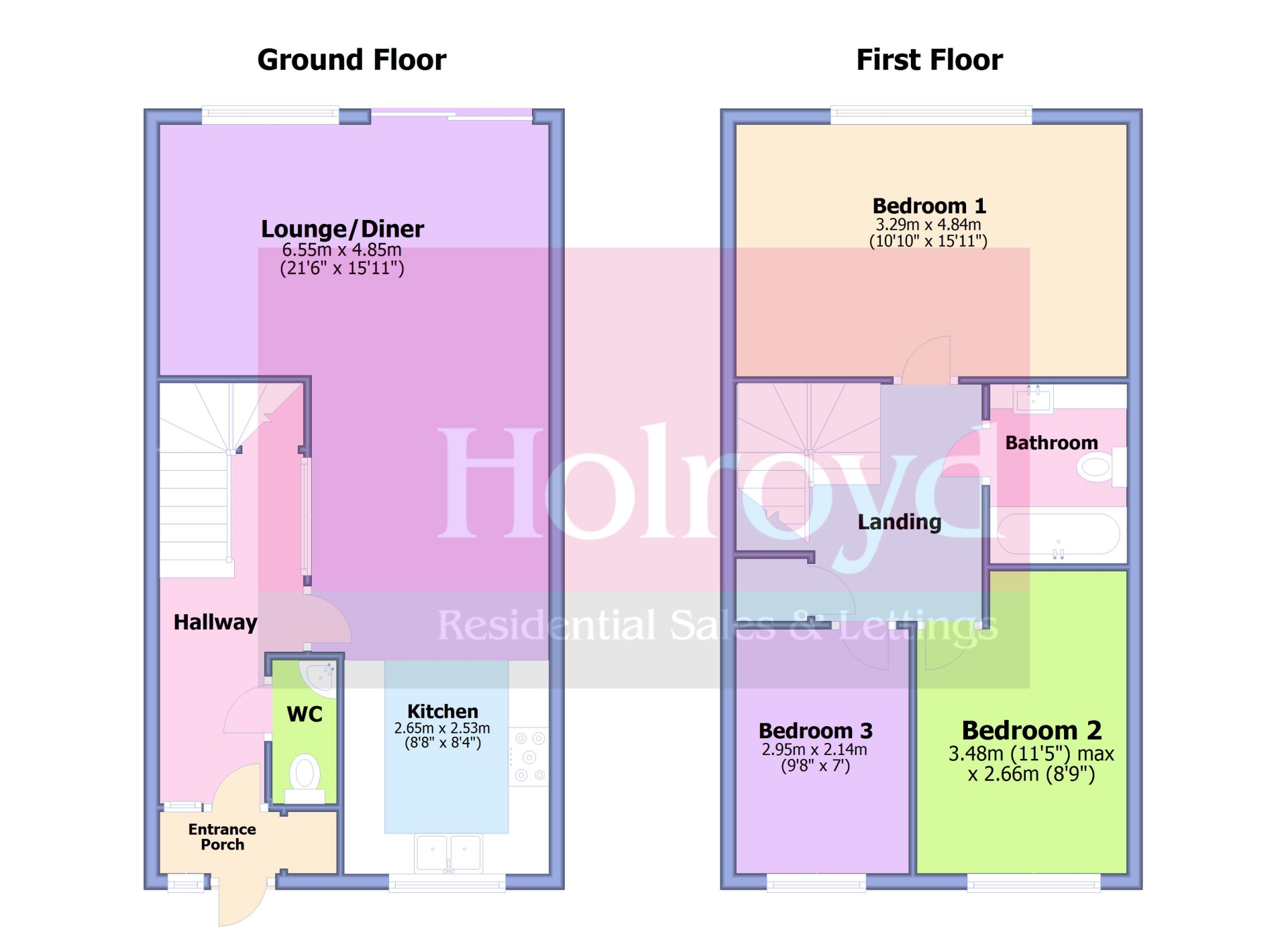South Facing Garden
Close To Town Centre
Garage En Bloc
Open Plan Kitchen/Lounge/Dining Room
Downstairs WC
EPC Rating D
Council Tax Band D
Freehold
WALK-THROUGH VIDEO TOUR - This is an attractive three bedroom terraced family home conveniently located providing easy access to excellent schools, The Princess Royal Hospital and Haywards Heath town centre. The property benefits from a modern kitchen with integrated appliances and a modern family bathroom. In brief the accommodation comprises an entrance porch, entrance hall with under stairs storage, downstairs WC, fitted kitchen, lounge/dining room, three bedrooms and a modern family bathroom. Outside is a south facing 50ft rear garden with wooden pergola adjoining the rear of the property. To the rear of the garden is a garage en bloc with full power and lighting.
| GROUND FLOOR | ||||
| PORCH | Part glazed front door. Built in storage cupboard with shoe storage. Door to... | |||
| ENTRANCE HALL | Stairs to the first floor landing. Radiator. Under stairs storage with appliance space for a condensing tumble dryer. Window and door to... | |||
| KITCHEN/DINING ROOM | Fitted with an attractive range of floor and wall units with wooden worktops. Inset double ceramic butler sink with mixer tap. Space for a 6 ring gas range cooker with electric ovens and extractor fan above. Appliances space for fridge freezer, dishwasher and washing machine. Double glazed window to front aspect. Spot lighting. Part tiled walls. Radiator. Space for a dining table. Open to... | |||
| LIVING ROOM | Double glazed window and patio door opening to the rear garden. Recessed home theatre and projector cabling. TV point. Radiator. | |||
| WC | Modern white suite comprising of a hand wash basin and low level WC. | |||
| FIRST FLOOR | ||||
| LANDING | High level double glazed windows to rear aspect. Loft access with a pull down ladder. Airing cupboard housing the hot water tank with additional shelving above. Radiator. Doors too... | |||
| BEDROOM 1 | Double glazed window to rear aspect. Built in wardrobe with a hanging rail and chest of draws. TV point. Radiator. | |||
| BEDROOM 2 | Double glazed window to front aspect. Radiator. Built in storage cupboard. | |||
| BEDROOM 3 | Double glazed window to front aspect. Radiator. Built in storage cupboard. | |||
| BATHROOM | Modern white suite comprising of a panelled bath with mixer tap and rainforest shower head above, hand wash basin inset into vanity unit and low level WC. Heated towel rail. Tiled flooring. Part tiled walls. Extractor fan. Spot lighting. | |||
| OUTSIDE | ||||
| FRONT GARDEN | Mainly laid to lawn with mature shrub borders. Pathway leading to the front door. Outside tap. | |||
| REAR GARDEN | South facing rear garden which is mainly laid to lawn with various shrub borders. Raised decked entertaining area with built in seating and a wooden pergola above adjoining the rear of the property. Outside tap. Rear gated access to... | |||
| GARAGE | Insulated garage with electric roller door to the front. Power and lighting along with full fibre network. | |||

IMPORTANT NOTICE
Descriptions of the property are subjective and are used in good faith as an opinion and NOT as a statement of fact. Please make further specific enquires to ensure that our descriptions are likely to match any expectations you may have of the property. We have not tested any services, systems or appliances at this property. We strongly recommend that all the information we provide be verified by you on inspection, and by your Surveyor and Conveyancer.


 Book Valuation
Book Valuation
































