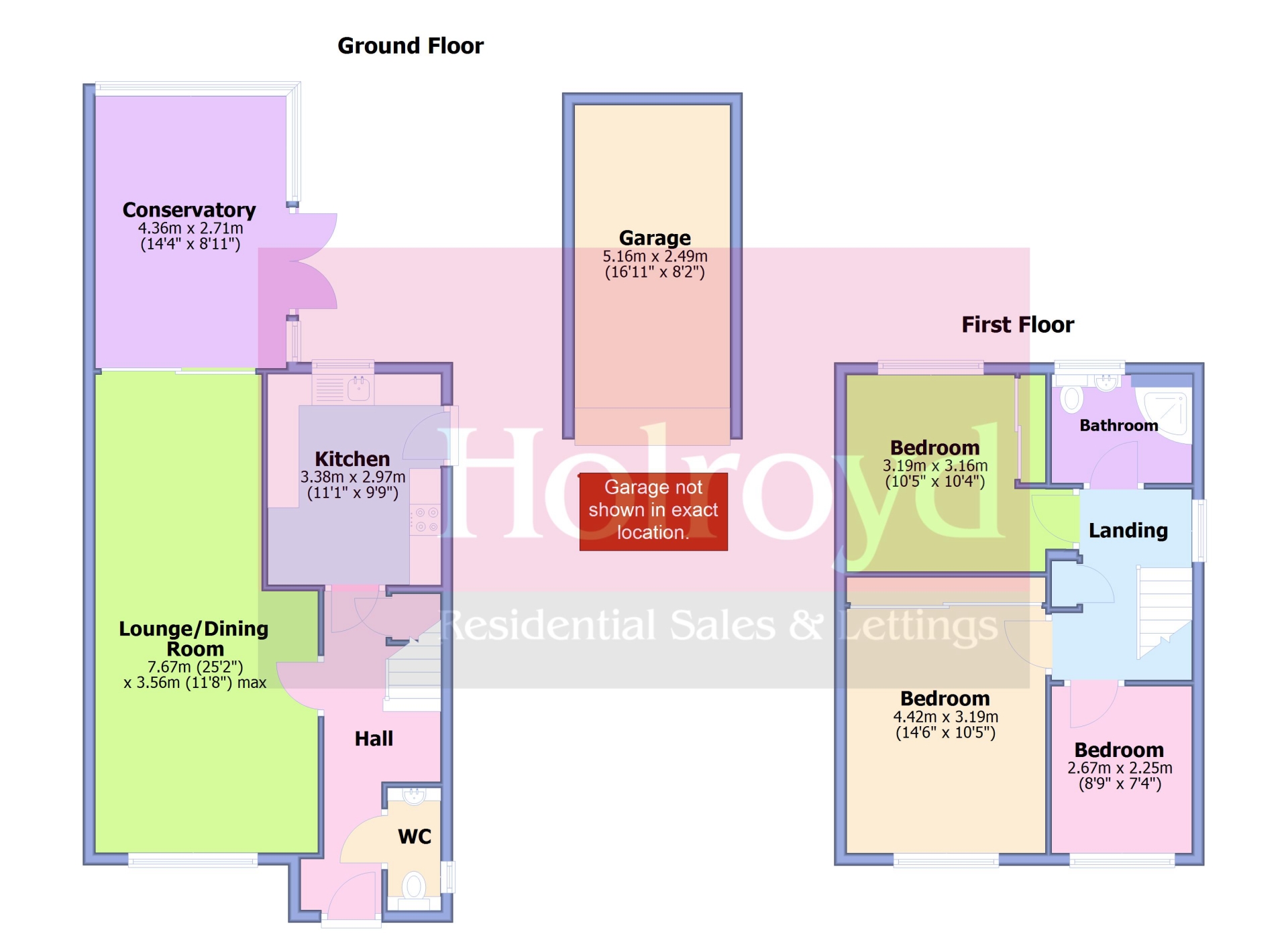Three Bedrooms
Semi-Detached
Garage
Driveway
Conservatory
Modern Kitchen
Modern Shower Room
Cul-de-Sac
Stunning Woodland Views
Council Tax Band E
Freehold
WALK-THROUGH VIDEO TOUR - This is a beautifully presented 3 bedroom semi-detached family home situated in a popular tucked away cul-de-sac location with stunning woodland views to the front and rear. The property also benefits from a garage with electric up and over door to the front and driveway providing parking for at least 3 cars. The neutrally decorated internal accommodation briefly comprises of an entrance hall, downstairs WC, kitchen, lounge/dining room, conservatory, landing, 3 bedrooms and a modern shower room. Outside is a beautifully landscaped 72ft rear garden which backs on to a stunning seasonal wildlife pond. To the side of the property is a driveway leading to the garage. Viewing is highly recommended.
| GROUND FLOOR | ||||
| HALL | Double glazed front door opening to the entrance hall. Solid oak flooring. Under stairs storage cupboard. Radiator. Stairs to the first floor landing. Doors to... | |||
| WC | White suite comprising of a wash basin and low level WC. Tiled flooring. Part tiled walls. Double glazed window to side aspect. | |||
| LOUNGE/DINING ROOM | Twin aspect with a double glazed window to the front and sliding patio doors opening to the conservatory. Solid oak flooring. Two radiators. TV point. Telephone point. | |||
| CONSERVATORY | Vaulted ceiling. Solid oak flooring. Radiator. Double doors opening to the rear garden. | |||
| KITCHEN | Fitted with an attractive range of floor and wall units with inset sink and drainer with mixer tap. Integrated Neff double oven and further Neff four ring induction hob with extractor hood over. Plumbing and appliance space for a washing machine and dishwasher. Tiled flooring. Part tiled wall. Double glazed window to rear aspect and a double glazed door opening to the driveway. | |||
| FIRST FLOOR | ||||
| LANDING | Stairs from the ground floor. Double glazed window to side aspect. Airing cupboard. Hatch with a pull down ladder providing access to the partially boarded loft. Doors to... | |||
| BEDROOM 1 | Double glazed window to front aspect. Large fitted wardrobe with sliding doors featuring a hanging rail and additional shelving. Radiator. | |||
| BEDROOM 2 | Double glazed window to rear aspect. Fitted wardrobe with sliding doors featuring a hanging rail and additional shelving. Radiator. | |||
| BEDROOM 3 | Double glazed window to front aspect. Radiator. | |||
| SHOWER ROOM | White suite comprising a wash basin and low level WC. Large corner shower cubicle. Tiled flooring. Tiled walls. Spot lighting. Heated towel radiator. Double glazed window to rear aspect. | |||
| OUTSIDE | ||||
| REAR GARDEN | Large, low maintenance, rear garden extending to 22m (L) x 8m (W) max. Paved patio adjoining the rear of the property with further tiered areas down to the bottom of the garden. Outside tap. Outside power sockets. Timber framed shed. Side gated access to the garage. The garden backs on to a stunning seasonal wildlife pond. | |||
| DRIVEWAY | Providing parking for several vehicles. | |||
| GARAGE | Electric up and over door to the front. Power and lighting. | |||

IMPORTANT NOTICE
Descriptions of the property are subjective and are used in good faith as an opinion and NOT as a statement of fact. Please make further specific enquires to ensure that our descriptions are likely to match any expectations you may have of the property. We have not tested any services, systems or appliances at this property. We strongly recommend that all the information we provide be verified by you on inspection, and by your Surveyor and Conveyancer.


 Book Valuation
Book Valuation





































