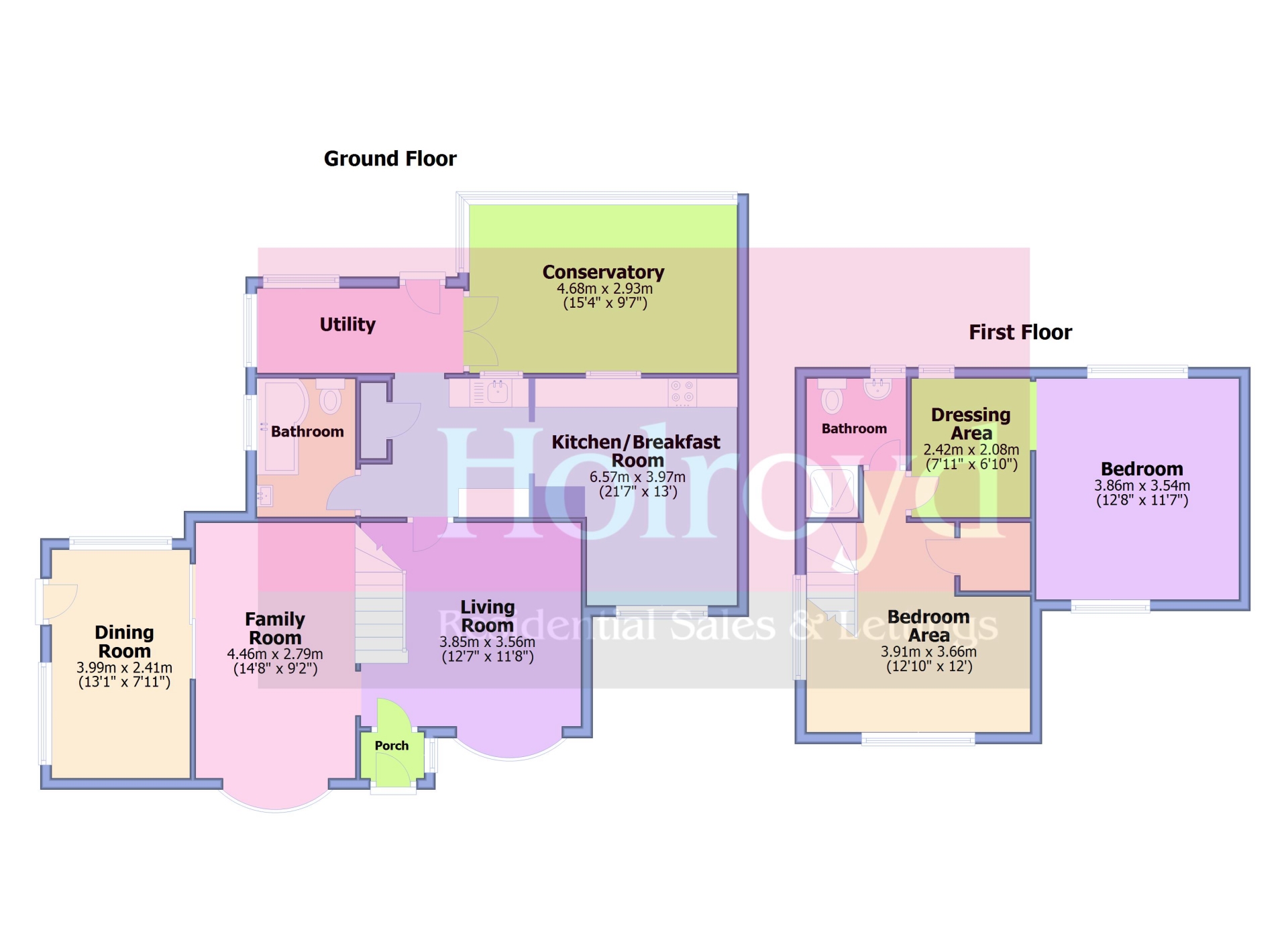For Sale Truslers Hill Lane, Albourne, Hassocks, BN6 OIRO £750,000
1/2 Acre Plot
Semi-Detached Family Home
Scope for Extension (STPP)
Stable for Equestrian Use
Detached Double Garage
Summer House
Private Driveway
EPC Rating C
Council Tax Band E
Freehold
WALK-THROUGH VIDEO TOUR - SCOPE FOR CONSIDERABLE EXTENSION (STPP) - VARIOUS OUTBUILDINGS INCLUDING A STABLE - 1/2 ACRE PLOT - This is a beautifully positioned semi-detached family home situated in the sought after village of Albourne. The property sits in a rural location to the east of the village centre and comes with idyllic views over the surrounding countryside and towards the South Downs. Internally the accommodation briefly comprises entrance porch, living room, family room, dining room, kitchen/breakfast room, conservatory, utility room, 2 bedrooms, dressing area, bathroom and further shower room.
Within the private grounds are various outbuilding including a summer house, detached double garage and a stable ready for equestrian use.
The location offers good commuter links with both the A24 and M23 a short drive away providing quick access to the south coast, Gatwick Airport & the M25. For access to the rail network there are stations based in both Horsham and Haywards Heath.
| INTERNAL | ||||
| PORCH | ||||
| LIVING ROOM | 3.85m x 3.56m (12'8" x 11'8") | |||
| KITCHEN/BREAKFAST ROOM | 6.57m x 3.97m (21'7" x 13'0") max (L-shaped) | |||
| FAMILY ROOM | 4.46m x 2.79m (14'8" x 9'2") | |||
| DINING ROOM | 3.99m x 2.41m (13'1" x 7'11") | |||
| UTILITY | ||||
| CONSERVATORY | 4.68m x 2.93m (15'4" x 9'7") | |||
| BATHROOM | ||||
| FIRST FLOOR | ||||
| BEDROOM AREA | 3.91m x 3.66m (12'10" x 12'0") | |||
| SHOWER ROOM | ||||
| DRESSING AREA | 2.42m x 2.08m (7'11" x 6'10") | |||
| BEDROOM | 3.86m x 3.54m (12'8" x 11'7") | |||
| OUTSIDE | ||||
| REAR & SIDE GARDENS | ||||
| DRIVEWAY | ||||
| DOUBLE GARAGE | 5.13m x 4.65m (16'10" x 15'3") | |||
| DOUBLE STABLE | 6.97m x 3.40m (22'10" x 11'2") | |||
| SUMMER HOUSE | 3.67m x 2.39m (12'0" x 7'10") |

IMPORTANT NOTICE
Descriptions of the property are subjective and are used in good faith as an opinion and NOT as a statement of fact. Please make further specific enquires to ensure that our descriptions are likely to match any expectations you may have of the property. We have not tested any services, systems or appliances at this property. We strongly recommend that all the information we provide be verified by you on inspection, and by your Surveyor and Conveyancer.


 Book Valuation
Book Valuation






























