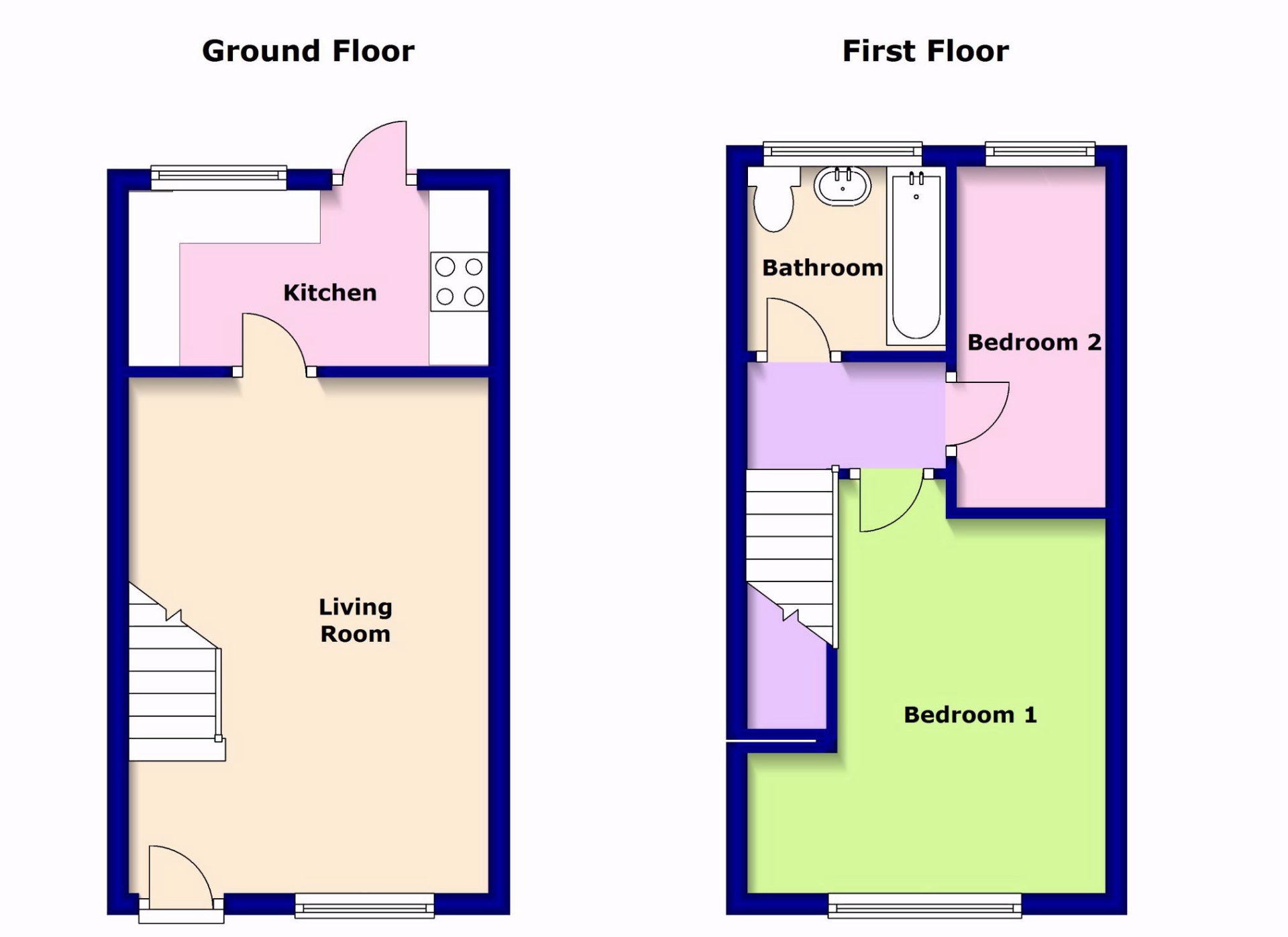Two Bedroom House
South Facing Rear Garden
Allocated Parking
16ft Lounge/Diner
EPC Rating D
Council Tax Band C
Security Deposit £951
This two bedroom terraced family home is located on the favoured 'West End Meadows' development to the west of the town centre. The well presented accommodation comprises two bedrooms, 16ft lounge/diner, family bathroom and a recently re-fitted kitchen. To the rear is a south facing garden whilst the property also offers off road allocated parking. Viewing is obviously highly recommended.
| GROUND FLOOR | ||||
| LOUNGE/ DINING ROOM | 16' 6" x 11' 7" (5.03m x 3.53m) Hardwood front door. TV point. Two telephone points. Dado rail. Double glazed window to front aspect. Stairs to the first floor. Door to... | |||
| KITCHEN | 11' 7" x 6' (3.53m x 1.83m) Fitted with an attractive range of floor and wall units with inset stainless steel sink and drainer. Washing machine, fridge/freezer, cooker and oven. Tiled flooring. Part tiled walls. Double glazed window to rear aspect. Double glazed door opening to the rear garden. | |||
| FIRST FLOOR | ||||
| LANDING | Stairs from the ground floor. Doors to... | |||
| BEDROOM 1 | 11' 10" x 9' 7" (3.61m x 2.92m) Built in double wardrobes with sliding doors. TV point. Telephone point. Airing cupboard housing the insulated hot water cylinder. Double glazed window to front aspect. | |||
| BEDROOM 2 | 11' x 5' 5" (3.35m x 1.65m) Hatch to loft. Telephone point. Double glazed window to rear aspect. | |||
| BATHROOM | Suite comprising panelled bath with mixer tap and additional shower attachment, wash basin and low level wc. Shaver point. Part tiled walls. Double glazed window to rear aspect. | |||
| OUTSIDE | ||||
| REAR GARDEN | Recently landscaped south facing rear garden. Area of lawn with additional paved patio area with various shrub borders. Timber shed. Gated rear access. Outside tap and light. | |||
| FRONT GARDEN | Mainly laid to lawn with paved path leading to the front door. Various shrub borders. | |||
| PARKING | Two allocated parking spaces. | |||

IMPORTANT NOTICE
Descriptions of the property are subjective and are used in good faith as an opinion and NOT as a statement of fact. Please make further specific enquires to ensure that our descriptions are likely to match any expectations you may have of the property. We have not tested any services, systems or appliances at this property. We strongly recommend that all the information we provide be verified by you on inspection, and by your Surveyor and Conveyancer.


 Book Valuation
Book Valuation




















